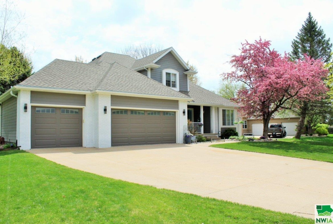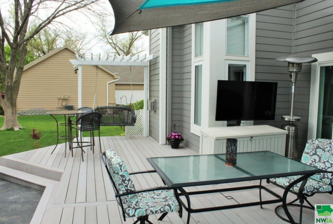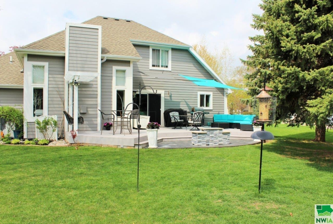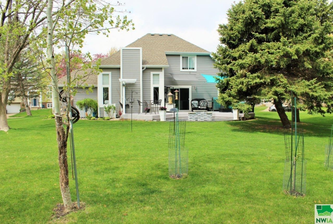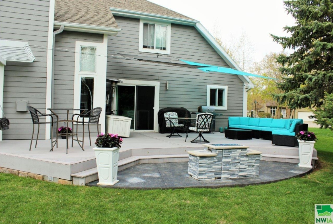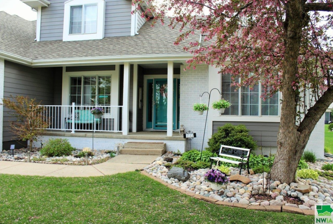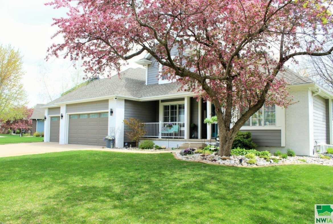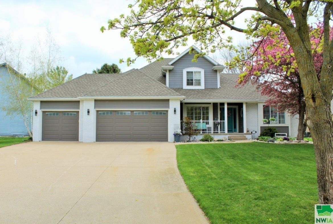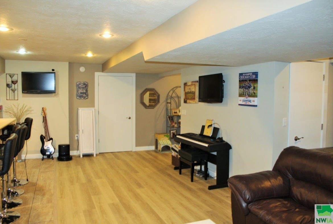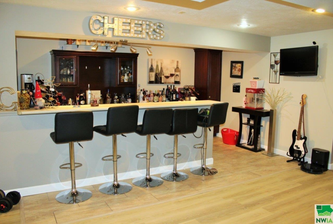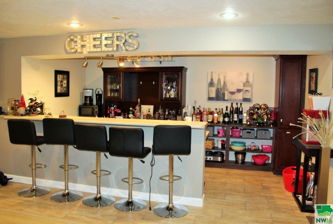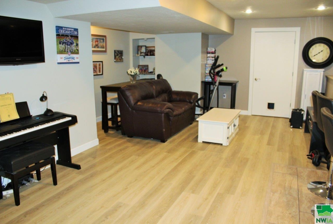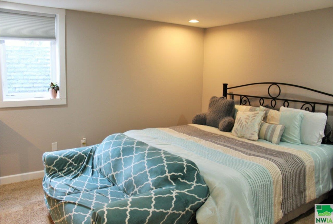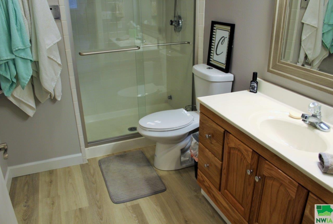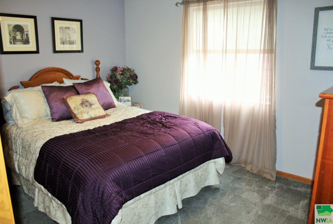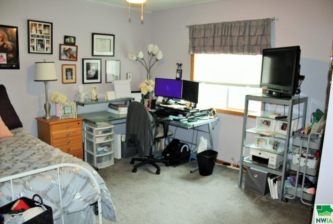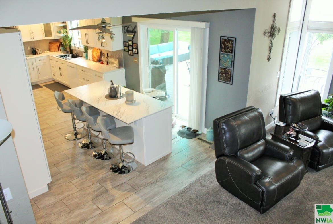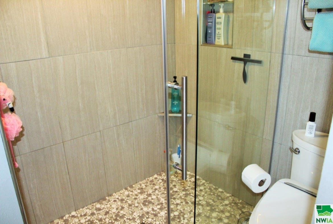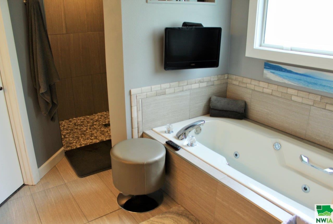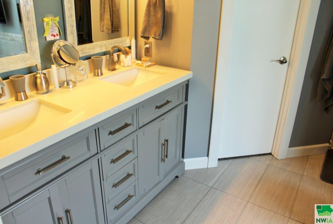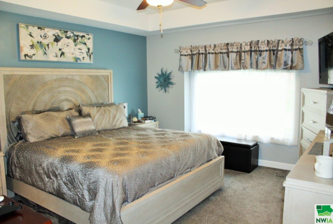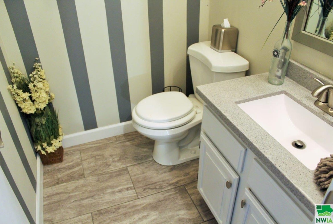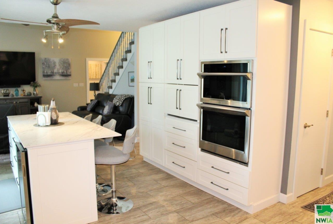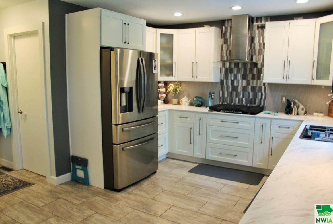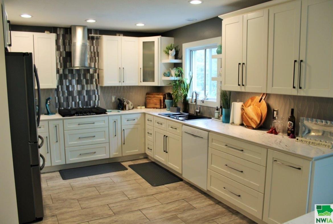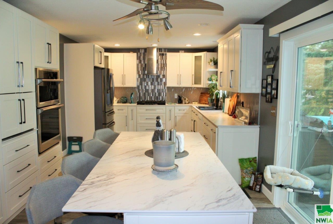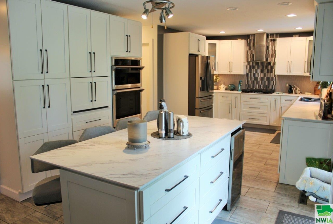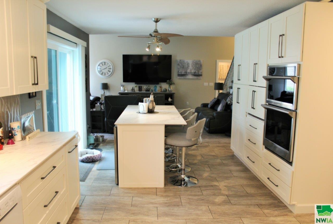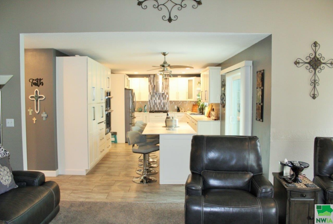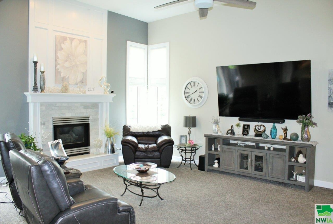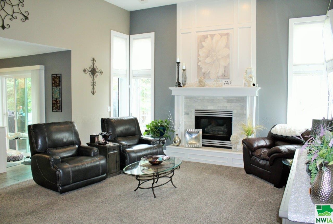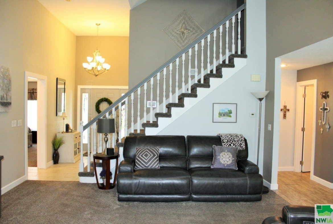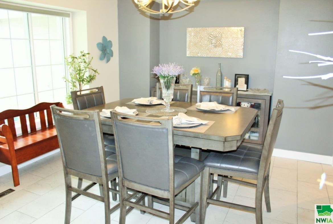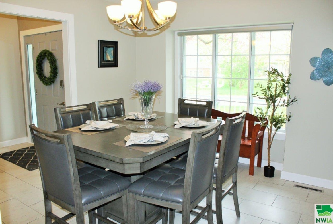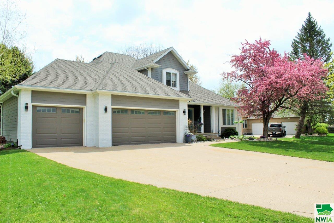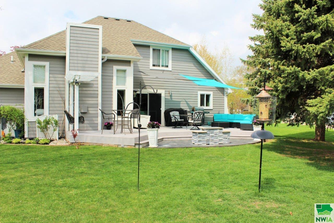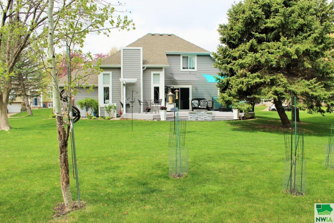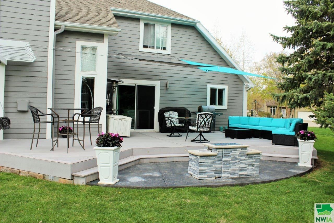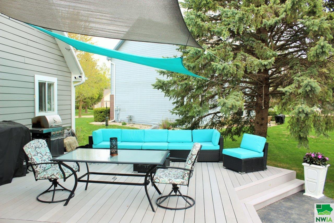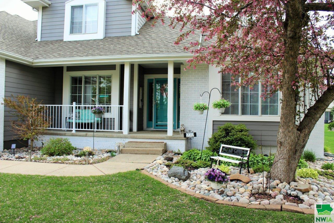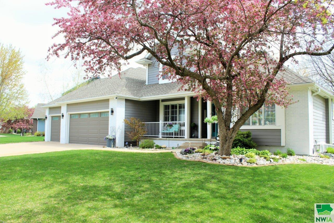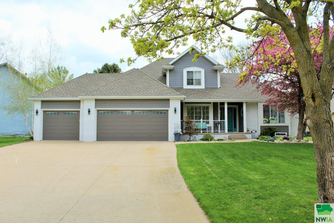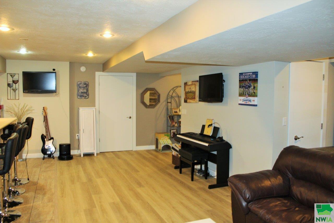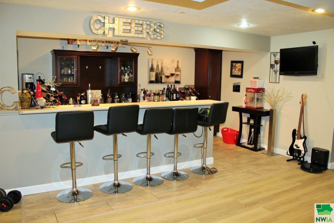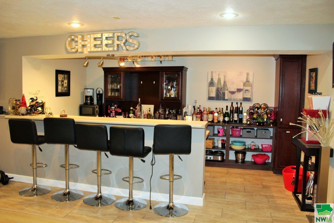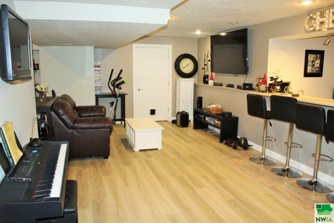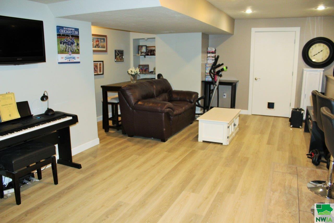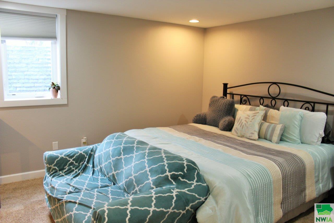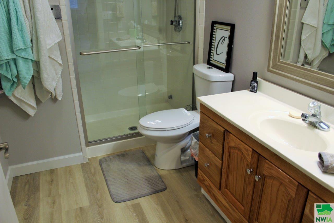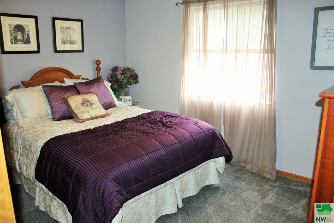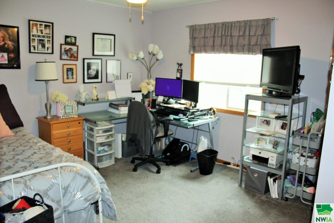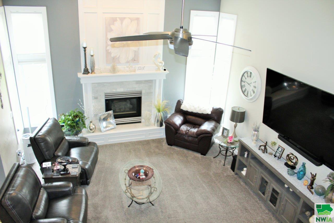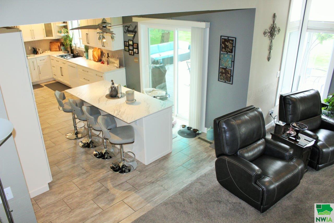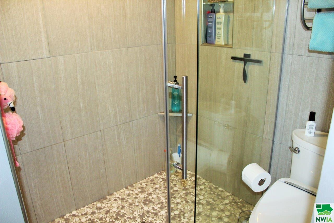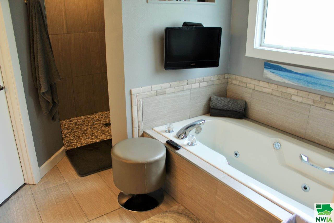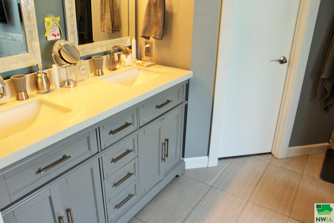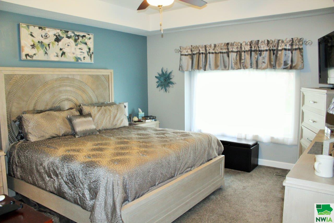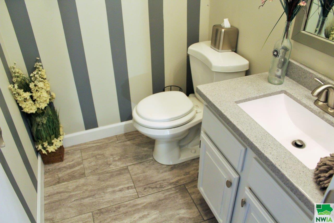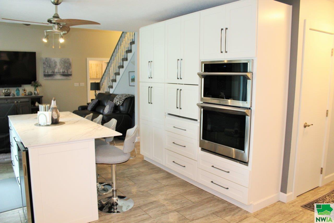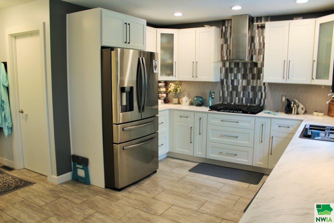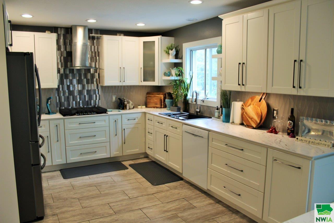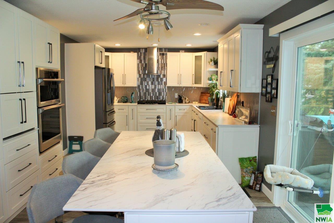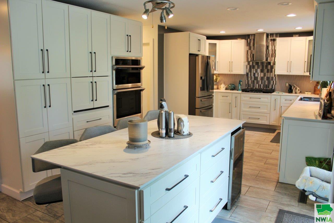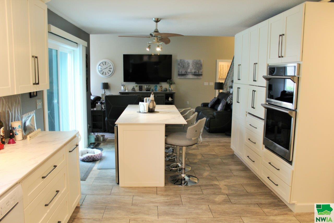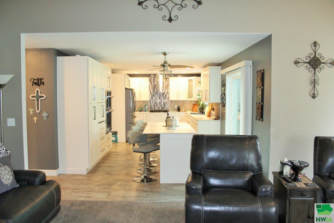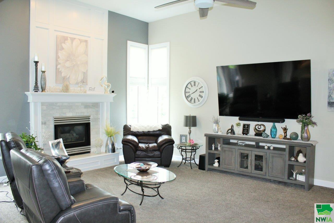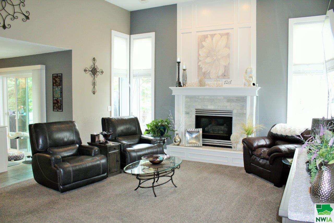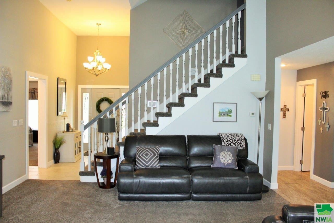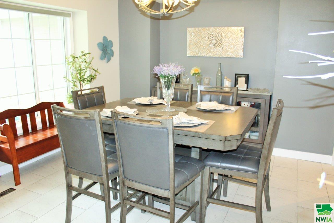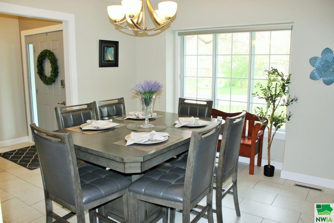232 SHADOW VALLEY BND, Dakota Dunes, SD
Stunningly renovated 4 bedroom, 4 bath home situated on a quiet street close to the meadows park in Dakota Dunes! This beautifully updated home seamlessly blends modern luxury with everyday functionality. On the main level you will find the master bedroom with an incredible master bath. Treat yourself to a spa-like experience in the fully renovated master bath, featuring a zero – entry, oversized shower with in floor radiant heat, dual vanities, and elegant tile finishes. The chef -inspired kitchen has been thoughtfully redesigned with the cook in mind, this new kitchen includes a large pantry, wall oven / microwave combo, new gas cooktop, custom cabinetry, quartz tops, and a generous island perfect for entertaining. Enjoy a bright, inviting living room with high volume ceilings, open to the kitchen, and a gas fireplace. Main level also includes a formal dining room with tile floors, convenient half bath, and a large laundry room. On the second level you will find two additional bedrooms, and a full bath. The lower level boasts a beautifully updated family room complete with a large wet bar, ideal for movie nights and gatherings. Lower level also includes a huge bedroom with a 11×9 walk in closet. The 3/4 bath features a luxurious Mr. Steam shower, and a large storage closet. Now step into the backyard retreat conveniently located off the kitchen with a 32×24 composite deck and unwind around the custom gas firepit and fountain combo. This private outdoor oasis is perfect for relaxing or hosting friends. Every detail has been thoughtfully considered in this renovation, creating a home that’s as practical as it is beautiful. Don’t miss your chance to make this exceptional property your own!
Property Address
Open on Google Maps- Address 232 SHADOW VALLEY BND
- City Dakota Dunes
- State/county SD
- Zip/Postal Code 57049
Property Details
- Property ID: 828451
- Price: $530,000
- Property Size: 3101 Sq Ft
- Property Lot Size: 0.25 Acres
- Bedrooms: 4
- Bathrooms: 4
- Year Built: 1994
- Property Type: Residential
- Style: 1 1/2 Story
- Taxes: $5014
- Garage Type: Attached,Triple
- Garage Spaces: 3
Property Features
- Brick Accent
- Built-ins
- Deck
- Eat-in Kitchen
- Exterior Lighting
- Fireplace
- Foyer
- Garage Door Opener
- Granite/Quartz
- Heated Floor
- Kitchen Island
- Lawn Sprinkler System
- Luxury Vinyl / LVT
- Main Floor Laundry
- Master Bath
- Master WI Closet
- New Bath
- New Kitchen
- Outdoor Fire Area
- Patio
- Porch
- Smoke Detector
- Vaulted/Tray Ceilings
- Wet Bar
Room Dimensions
| Name | Floor | Size | Description |
|---|---|---|---|
| Kitchen | Main | 24x12 | completely updated, large island, dual ovens, gas range |
| Living | Main | 21x16 | high volume ceilings, gas fireplace |
| Dining | Main | 12x12 | formal dining, tile flooring |
| Half Bath | Main | 6x4 | updated bath with tile floors |
| Master | Main | 15x13 | master suite with full bath and walk in closet on the main |
| Full Bath | Main | 12x10 | updated bath with walk in tile shower and a whirlpool tub |
| Bedroom | Second | 12x12 | |
| Full Bath | Second | 9x5 | |
| Bedroom | Second | 12x10 | |
| 3/4 Bath | Basement | 10x6 | with a mister steam steam shower |
| Family | Basement | 26x19 | with wet bar and updated flooring |
| Bedroom | Basement | 18x13 | huge bedroom with a 11x9 walk in closet |
MLS Information
| Above Grade Square Feet | 2001 |
| Acceptable Financing | Cash,Conventional |
| Air Conditioner Type | Central |
| Association Fee | 90 |
| Basement | Finished,Full |
| Below Grade Square Feet | 1392 |
| Below Grade Finished Square Feet | 1100 |
| Below Grade Unfinished Square Feet | 292 |
| Contingency Type | None |
| County | Union |
| Driveway | Concrete |
| Elementary School | Dakota Valley |
| Exterior | Brick,Combination |
| Fireplace Fuel | Gas |
| Fireplaces | 1 |
| Fuel | Natural Gas |
| Garage Square Feet | 768 |
| Garage Type | Attached,Triple |
| Heat Type | Forced Air |
| High School | Dakota Valley |
| Included | kitchen appliances |
| Legal Description | N37' OF LOT 39 & S53' OF LOT 40 MEADOWS 1ST ADD DAKOTA DUNES .29A |
| Main Square Feet | 1392 |
| Middle School | Dakota Valley |
| Ownership | Single Family |
| Property Features | Landscaping,Lawn Sprinkler System,Level Lot,Trees |
| Rented | No |
| Roof Type | Shingle |
| Sewer Type | City |
| Tax Year | 2023 |
| Water Type | City |
| Water Softener | Owned |
MLS#: 828451; Listing Provided Courtesy of United Real Estate Solutions (712-226-6000) via Northwest Iowa Regional Board of REALTORS. The information being provided is for the consumer's personal, non-commercial use and may not be used for any purpose other than to identify prospective properties consumer may be interested in purchasing.

