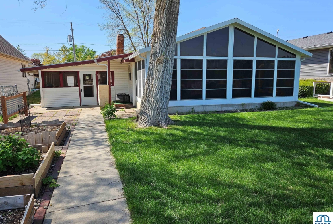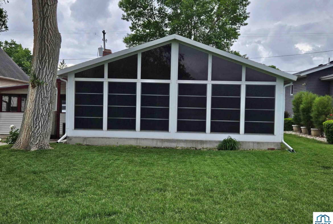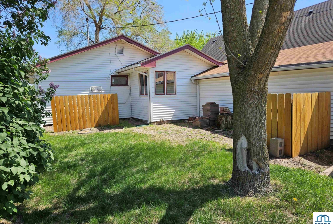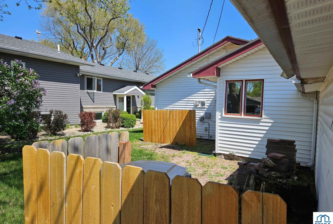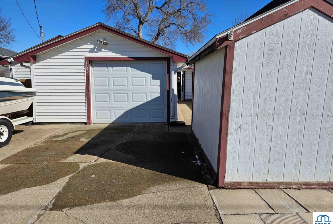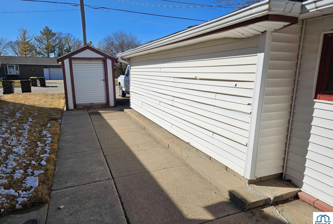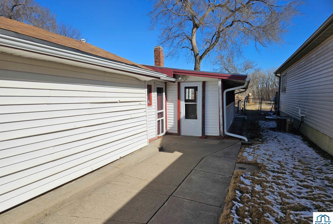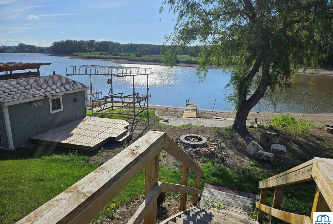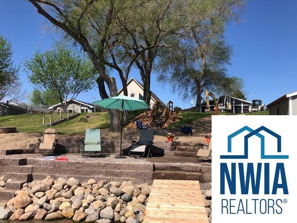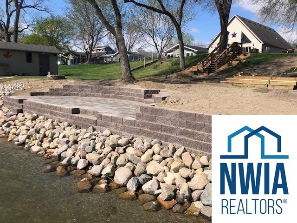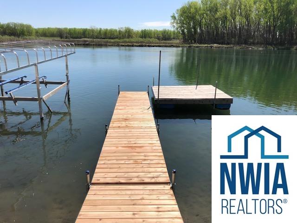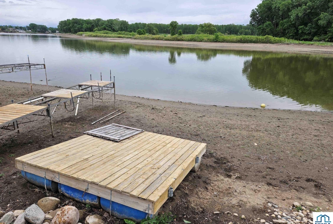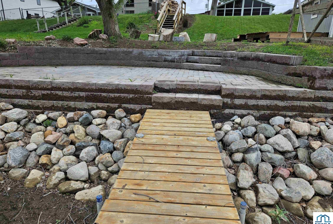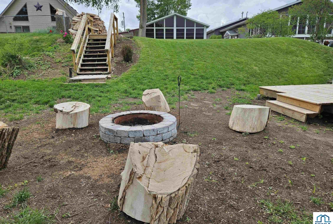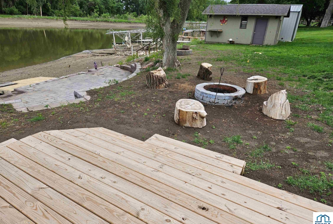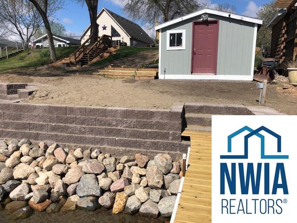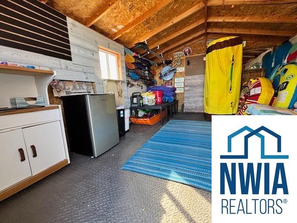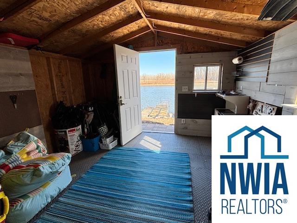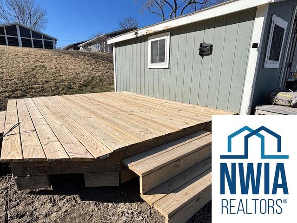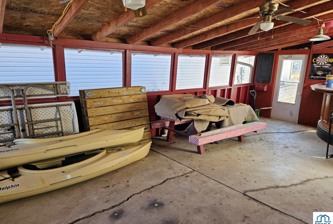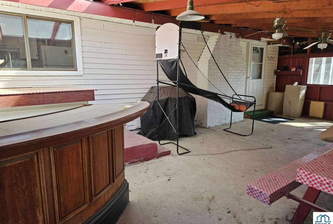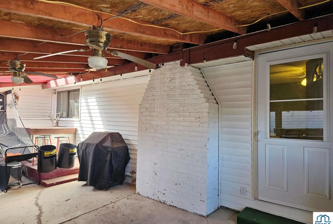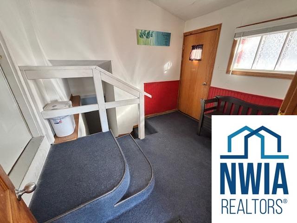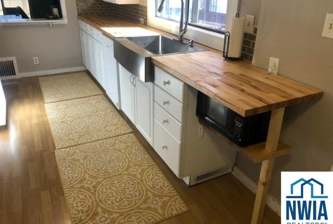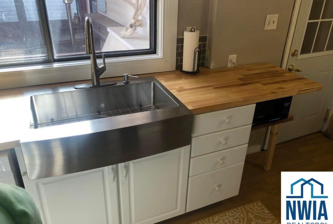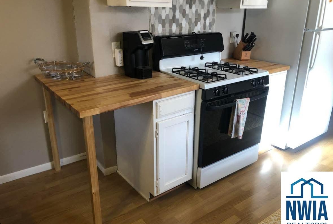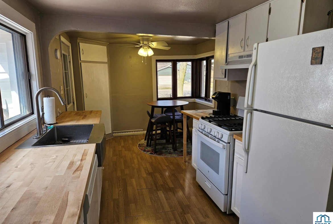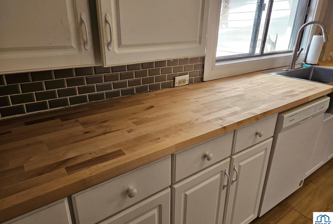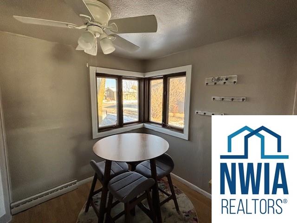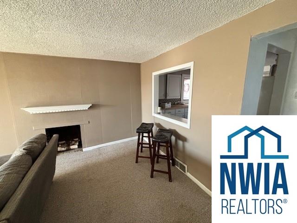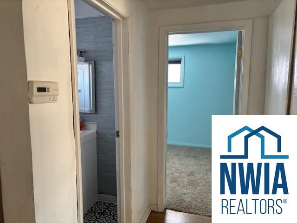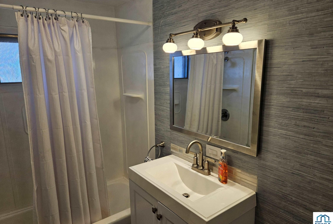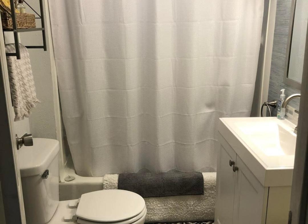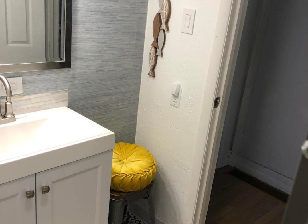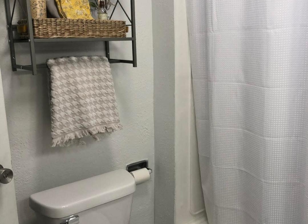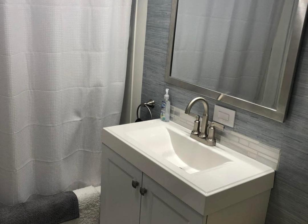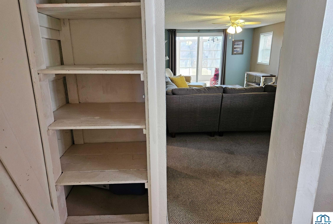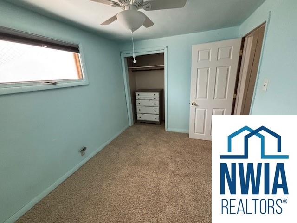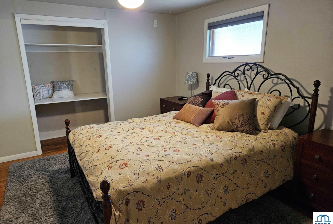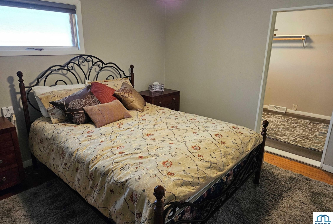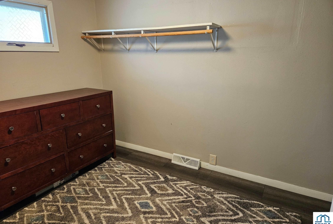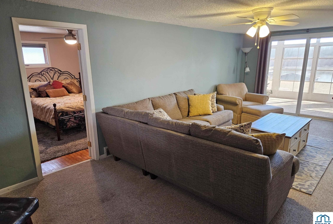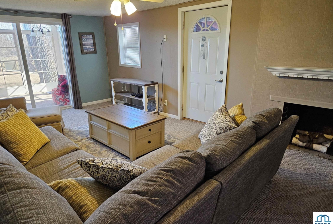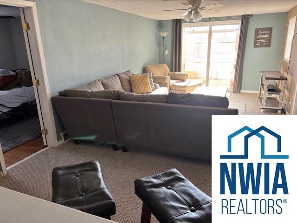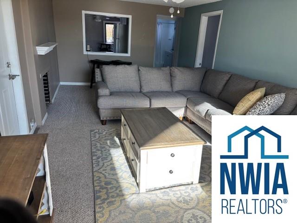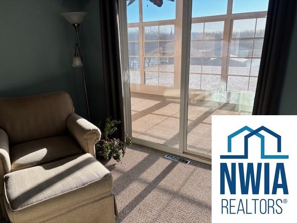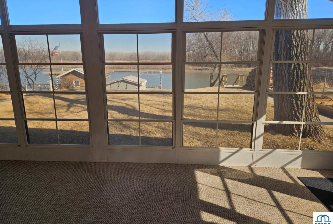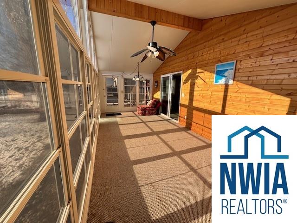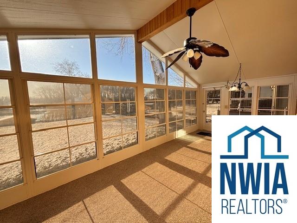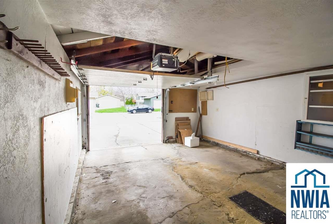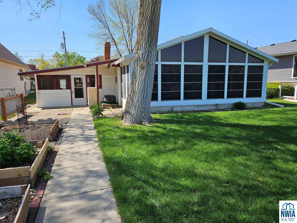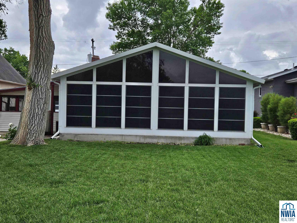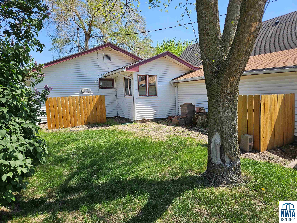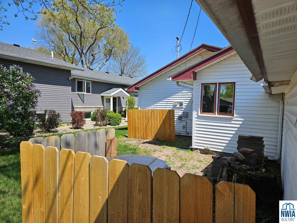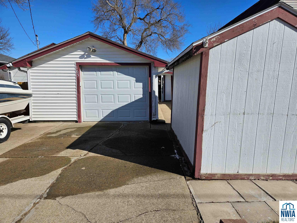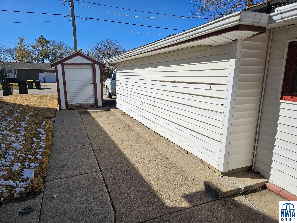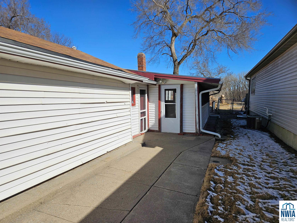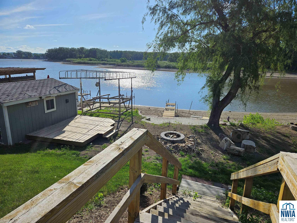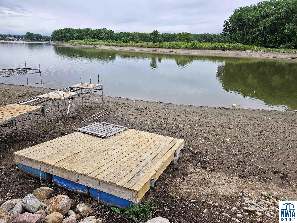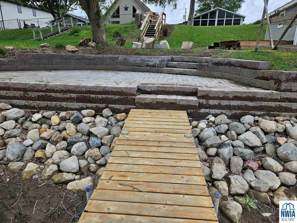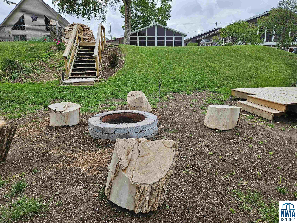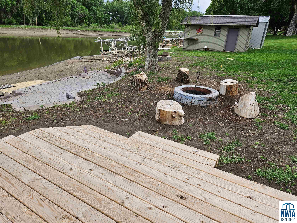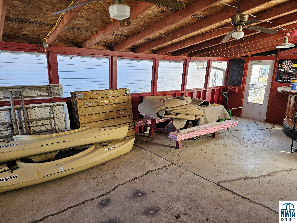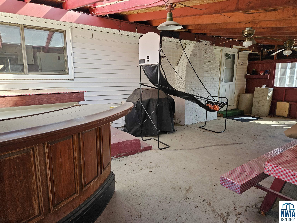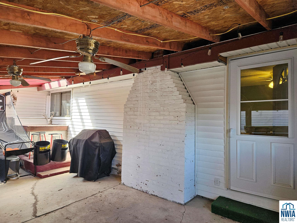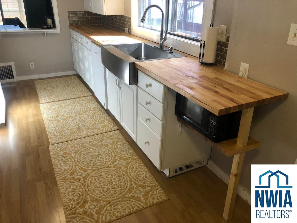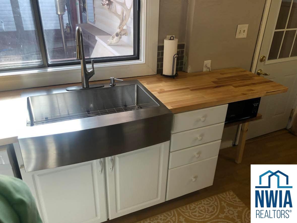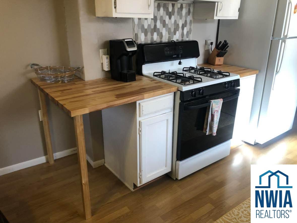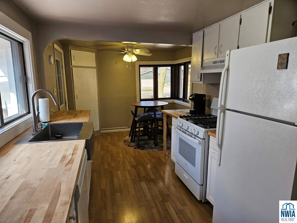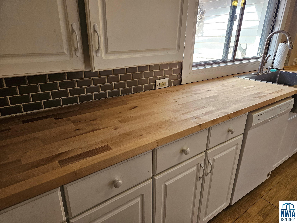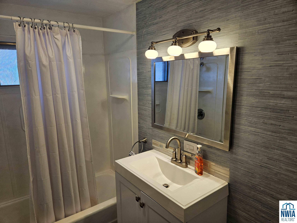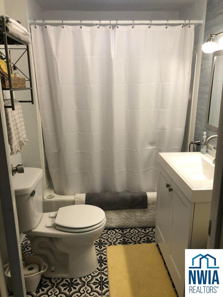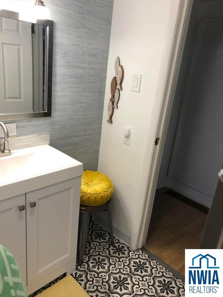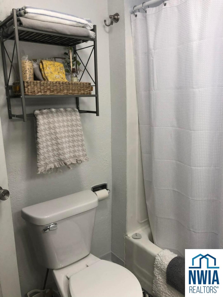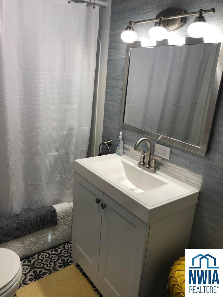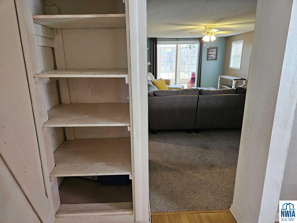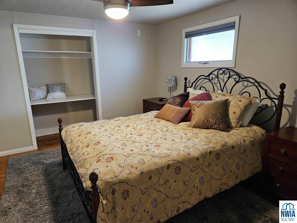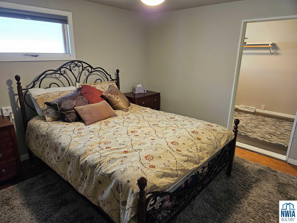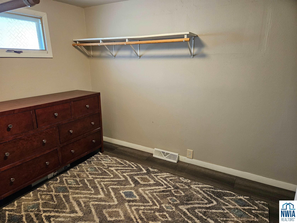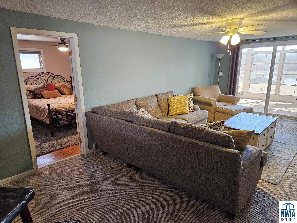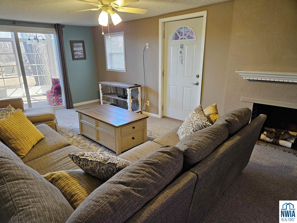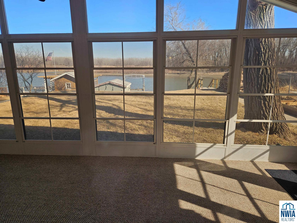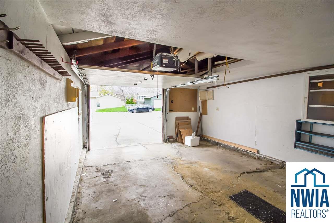165 Suncoast Drive, McCook Lake, SD
Come enjoy this refreshed and updated bungalow on McCook Lake. 2 bedrooms/1 bath, eat-in kitchen and large living room with faux fireplace, sliders to 9 x 23 Screen Builder three season porch with pine wall, vaulted ceiling, CF and windows with great lake views. Partially furnished and ready for fun times to begin. The lake front is renewed and updated with retaining wall, sandy beach area, dock house/storage and new deck on firepit level. Wildlife, refurbishing of the lake and rejuvenated interior space makes this sweet bungalow a must see. The entry door is in the 16 x 28 screened in porch on the side of the house which makes for a great entertaining space and covered entry. Kitchen is updated w/engineered wood flooring, white cabinets, butcher block counter tops, stainless farm sink and tile backsplash behind the stove. Kitchen appliances frig, stove & DW stay. Primary suite has a large walk in closet but this closet could easily be converted into a bedroom or used as an office. Completely updated bath with tile, new fixtures and vanity & mirror so adorable. As you go to the lake there is a nice sized and updated dock/storage shed 15 x 12 for the lake gear with a new deck off it. There is an updated dock for the lake toys, new lakeshore work completed that is so nice for evenings near the firepit. Yard is now sprinkled, raised garden boxes conveniently placed near screened porches and lots of trees removed for safety and better views of the lake. Another small storage shed 10 x 8 is on the street side, located near the one stall oversized attached garage.
Property Address
Open on Google Maps- Address 165 Suncoast Drive
- City McCook Lake
- State/county SD
- Zip/Postal Code 57049
Property Details
- Property ID: 830506
- Price: $365,000
- Property Size: 1040 Sq Ft
- Property Lot Size: 0.16 Acres
- Bedrooms: 2
- Bathroom: 1
- Year Built: 1920
- Property Type: Residential
- Style: Bungalow
- Taxes: $3240
- Garage Type: Attached
- Garage Spaces: 1
Room Dimensions
| Name | Floor | Size | Description |
|---|---|---|---|
| Living | Main | 11 x 22 | carpet, lake view, slider to 3 season room, faux fireplace |
| Kitchen | Main | 8 x 19 | eat-in, updated floors, butcher block/farm sink, bck splash |
| Bedroom | Main | 11 x 11 | 11 x 7 walk in closet w/ dresser, hardwood floors |
| Bedroom | Main | 8 x 11 | carpet, CF, single closet w/ dresser |
| Full Bath | Main | 5 x 7 | all updated, new vanity, flooring, tub/shower |
| Den | Main | 10x24 | screened in porch, great views and wonderful space |
| Other | Main | 15x28 | covered entry & side screened in porch |
| Laundry | Basement | new washer, water softener |
MLS Information
| Above Grade Square Feet | 1040 |
| Acceptable Financing | Cash,Conventional |
| Air Conditioner Type | Central |
| Basement | Crawl Space,Shelf,Unfinished |
| Below Grade Square Feet | 150 |
| Below Grade Finished Square Feet | 0 |
| Below Grade Unfinished Square Feet | 150 |
| Contingency Type | None |
| County | Union |
| Driveway | Concrete |
| Elementary School | Dakota Valley |
| Exterior | Vinyl |
| Flood Insurance | Unverified |
| Fuel | Natural Gas |
| Garage Square Feet | 280 |
| Garage Type | Attached |
| Heat Type | Forced Air |
| High School | Dakota Valley |
| Included | washer/dryer, stove, frig, dw, window treatments, storage shed, dock, water softener, plus kitchen, LR, DR, primary suite furnishings & picnic table |
| Legal Description | Lot 12 Blk 2 1st Suncoast, No Sioux City |
| Lot Size Dimensions | 7244 |
| Main Square Feet | 1040 |
| Middle School | Dakota Valley |
| Ownership | Single Family |
| Possession | close |
| Property Features | Garden,Lawn Sprinkler System,Retaining Wall,Waterfront |
| Rented | No |
| Roof Type | Shingle |
| Sewer Type | City |
| Tax Year | 2025 |
| Water Type | City |
| Water Softener | Hook-up,Included |
| Zoning | res |
MLS#: 830506; Listing Provided Courtesy of Dunes Realty, LLC (605-422-1413) via Northwest Iowa Regional Board of REALTORS. The information being provided is for the consumer's personal, non-commercial use and may not be used for any purpose other than to identify prospective properties consumer may be interested in purchasing.

