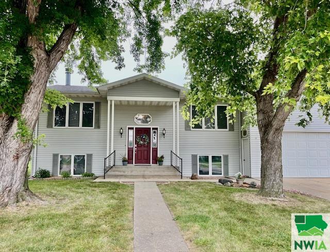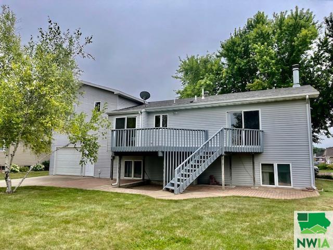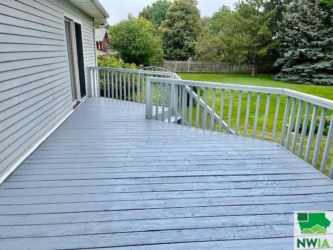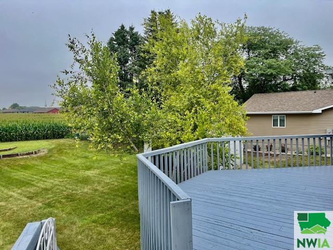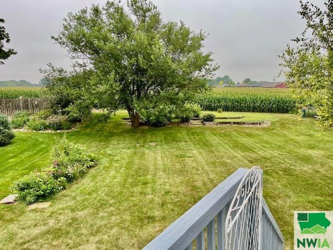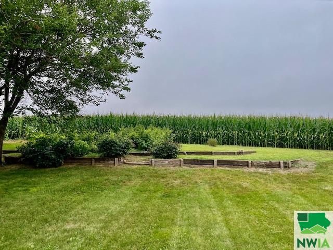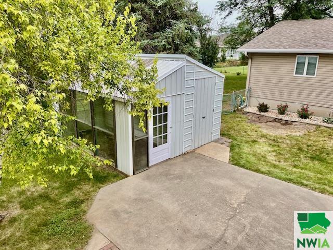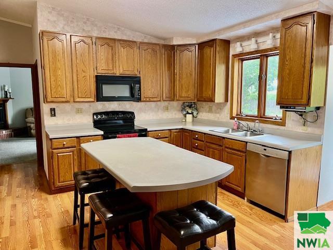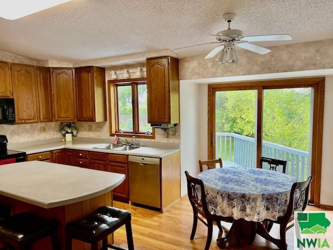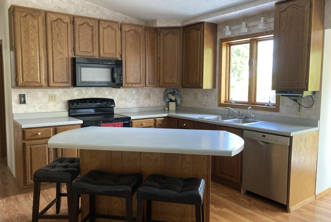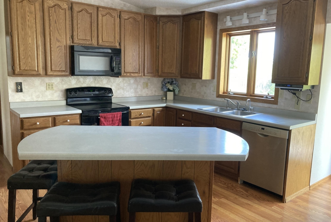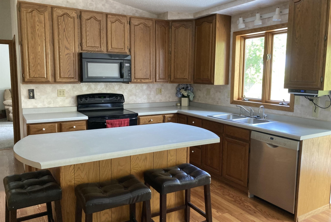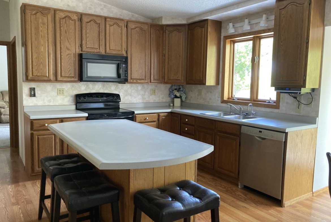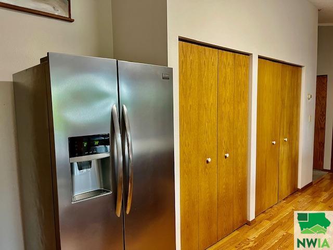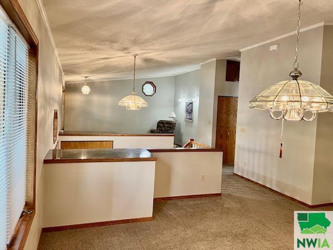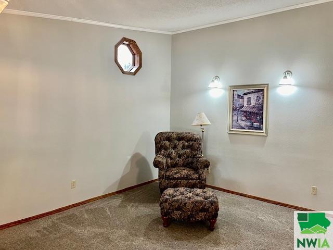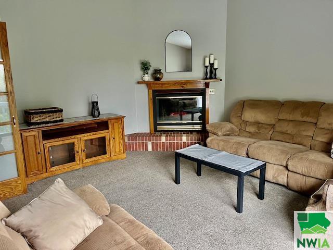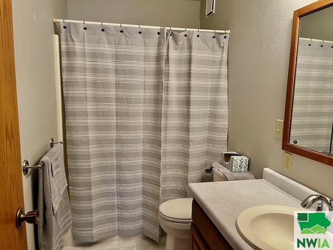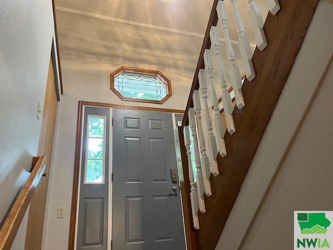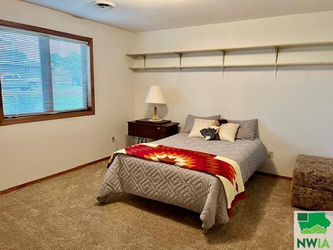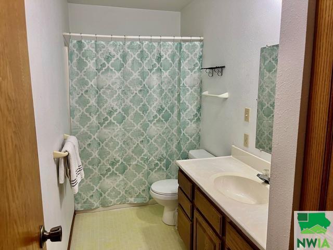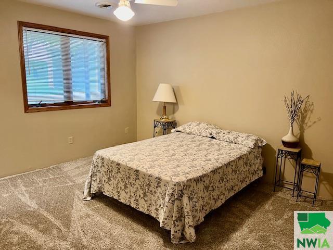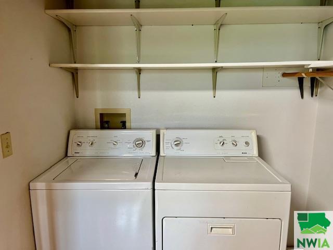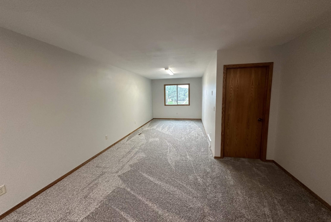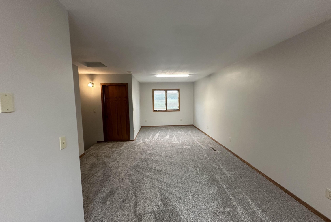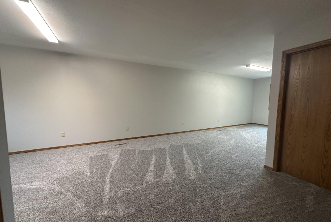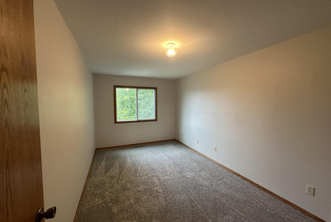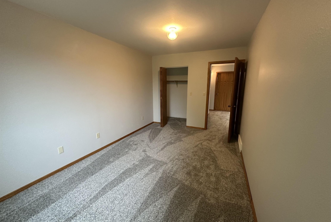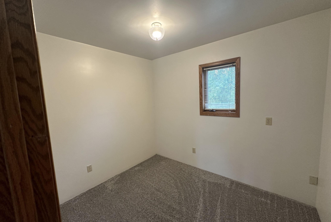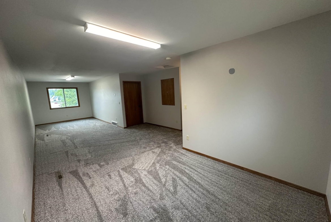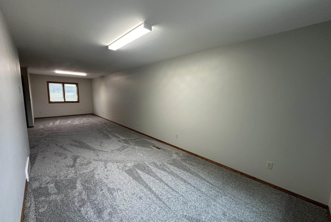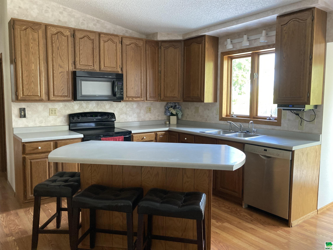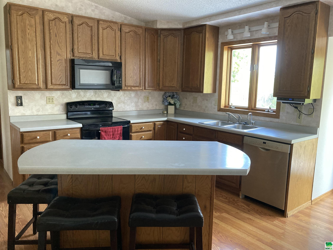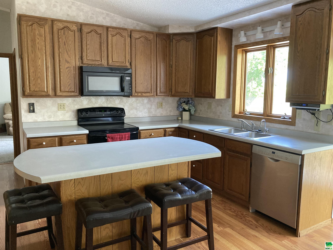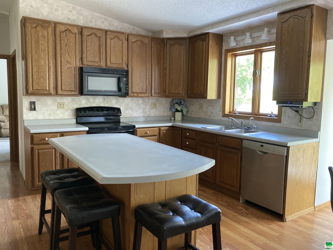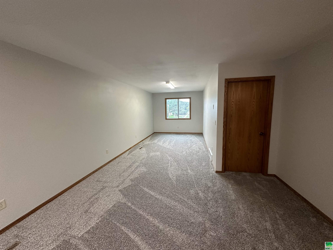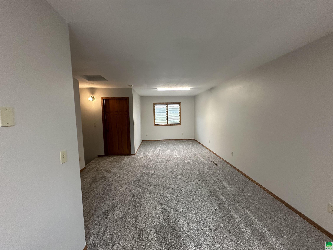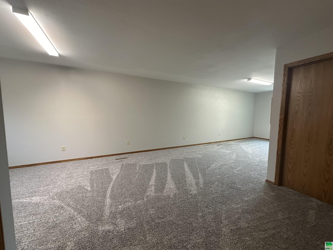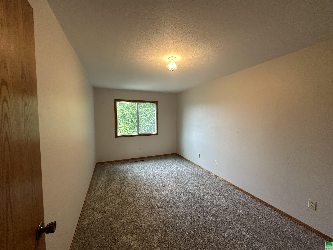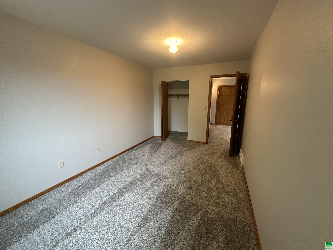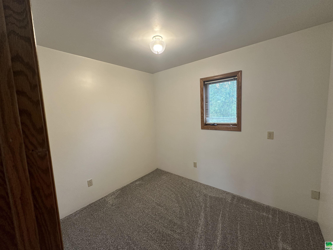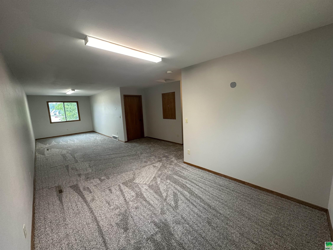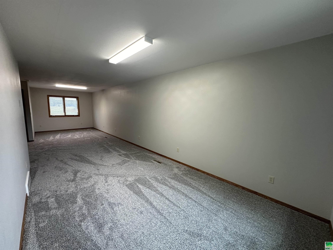1422 Lewis, Vermillion, SD
Enjoy this spacious 5-bedroom split-foyer home located in the southeast neighborhood of Vermillion, just minutes from the High School. With no neighbors in the undeveloped land behind, this home offers a serene, country-like feel. The large formal dining room and formal living room greet guests as they enter. Towards the back of the home, you’ll find a cozy family room with a fireplace and a sliding glass door leading to a large deck. The deck is also accessible from the massive kitchen, which boasts plenty of cupboards and storage, a movable eat-in island, and a dining area. Above the garage is a finished bonus area with a quality finish, featuring an additional family room or game space and a bedroom. This area has been freshly painted and newly carpeted. There is also a small room that could potentially be converted into a bathroom or used as a den. The garden level houses 4 bedrooms, each with a lighted walk-in closet. The master bedroom includes a master 3/4 bath. The quality of construction and pride of ownership are evident from the moment you walk into this beautiful home. Large 720 sq. ft. garage additional space for a shop or boat. Added bonus is the garden shed. This property offers something special for every one!
Property Address
Open on Google Maps- Address 1422 Lewis
- City Vermillion
- State/county SD
- Zip/Postal Code 57069
Property Details
- Property ID: 825641
- Price: $387,500
- Property Size: 3172 Sq Ft
- Property Lot Size: 0.27 Acres
- Bedrooms: 5
- Bathrooms: 2.75
- Year Built: 1992
- Property Type: Residential
- Style: Split
- Taxes: $5970
- Garage Type: Tuck-Under
- Garage Spaces: 3
Room Dimensions
| Name | Floor | Size | Description |
|---|---|---|---|
| Dining | Main | 15'3 x 14'9 | Vaulted ceiling, open to formal living space |
| Living | Main | 15'3 x 14'7 | Vaulted ceiling, open to formal dining |
| Kitchen | Main | 16 x 18 | Large spacious kitchen, SGD to deck, movable island |
| Family | Main | 14'3 x 15' 11 | SGD to deck, Fireplace with gas start |
| Bedroom | Second | 9 x 15 | new paint, new carpet |
| Family | Second | 10 x 34 | new carpet and fresh paint...lots of possibilities |
| Den | Second | 7 x 9 | Great room for zoom meetings! |
| Master | Basement | 12 x 14 | Garden level walk in closet with master bath |
| 3/4 Bath | Basement | 6 x 4 | |
| Bedroom | Basement | 12 x 14 | Lighted walk in closet |
| Bedroom | Basement | 14 x 12 | lighted walk in closet |
| Bedroom | Basement | 12 x 14 | lighted walk in closet |
| Full Bath | Main | 5 x 9 |
MLS Information
| Above Grade Square Feet | 1956 |
| Acceptable Financing | Cash,Conventional,FHA,VA |
| Air Conditioner Type | Central |
| Basement | Finished |
| Below Grade Square Feet | 1236 |
| Below Grade Finished Square Feet | 1216 |
| Below Grade Unfinished Square Feet | 20 |
| Contingency Type | None |
| County | Clay |
| Driveway | Concrete |
| Elementary School | Vermillion |
| Exterior | Steel |
| Fireplace Fuel | Wood |
| Fireplaces | 1 |
| Fuel | Natural Gas |
| Garage Square Feet | 720 |
| Garage Type | Tuck-Under |
| Heat Type | Forced Air |
| High School | Vermillion |
| Included | Stove (1 burner doesn't work), Refrigerator, Dishwasher, microwave hood, GDO 1 remote, washer and dryer, shed |
| Legal Description | E 76 of Lot 8 block 10 Eastgate Manor 3rd Add to the City of Vermillion, Clay Co SD |
| Main Square Feet | 1956 |
| Middle School | Vermillion |
| Ownership | Single Family |
| Property Features | Landscaping,Trees |
| Rented | No |
| Roof Type | Shingle |
| Sewer Type | City |
| Tax Year | 2023 |
| Water Type | City |
| Water Softener | None |
MLS#: 825641; Listing Provided Courtesy of Dakota Realty (605-624-4474) via Northwest Iowa Regional Board of REALTORS. The information being provided is for the consumer's personal, non-commercial use and may not be used for any purpose other than to identify prospective properties consumer may be interested in purchasing.

