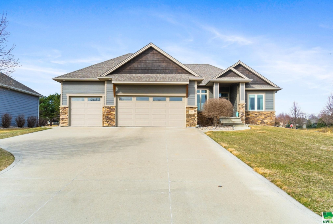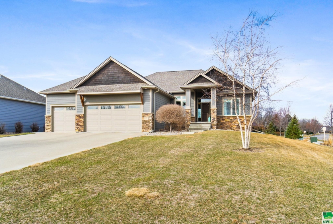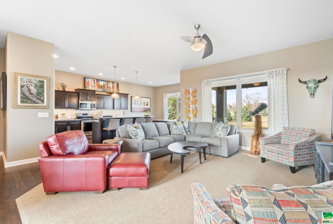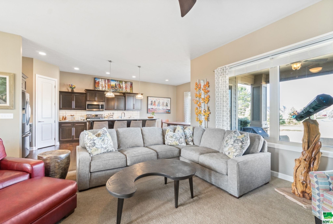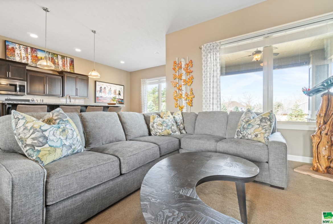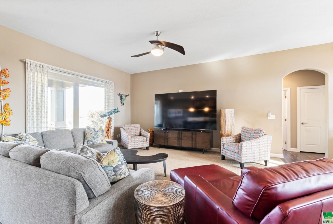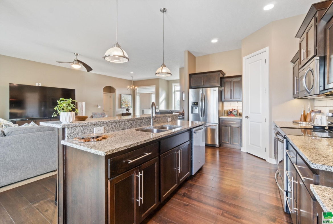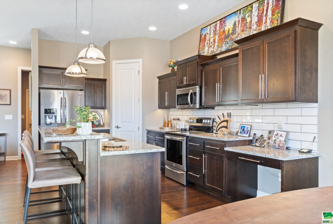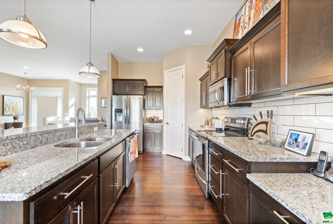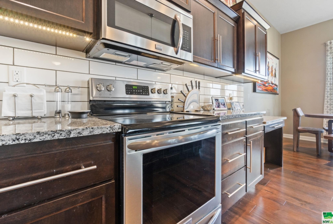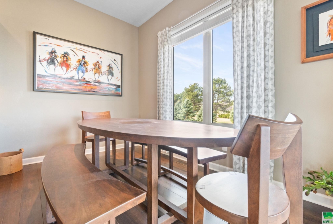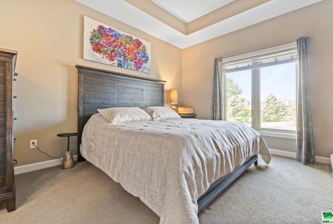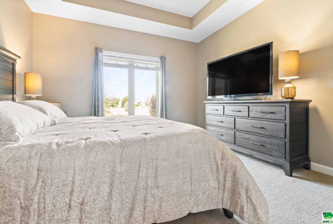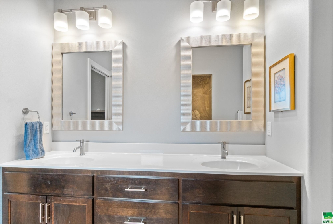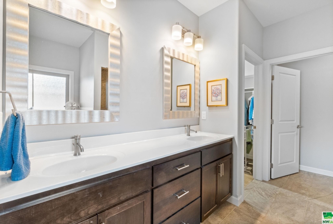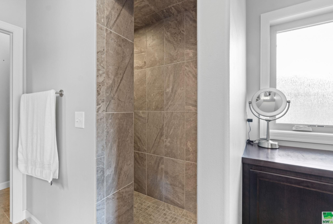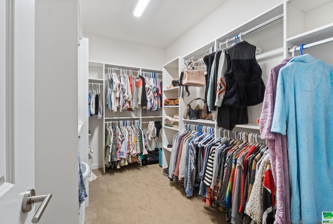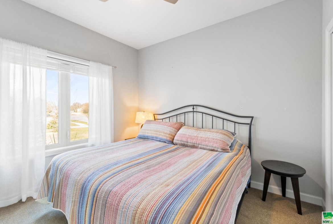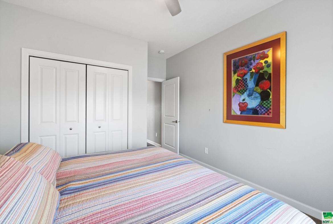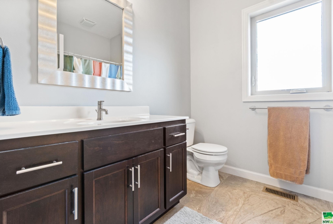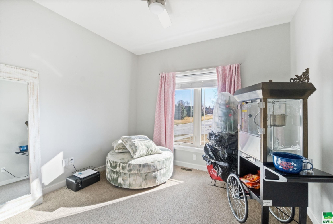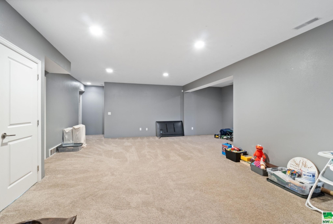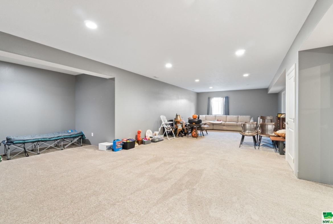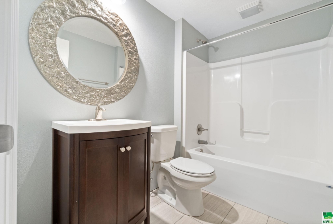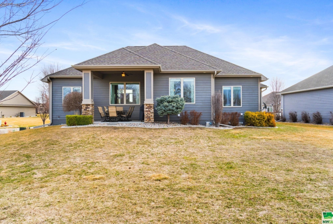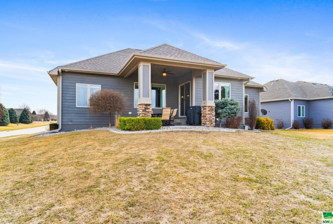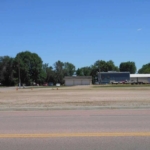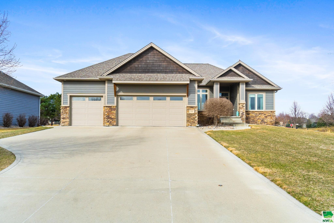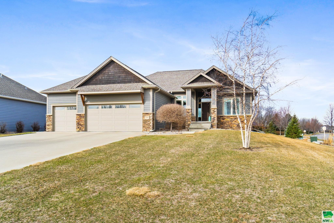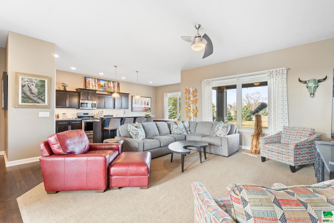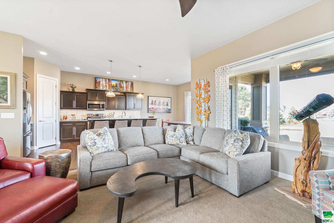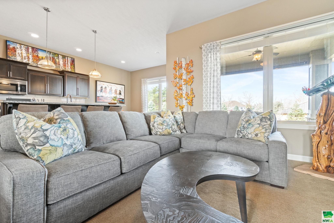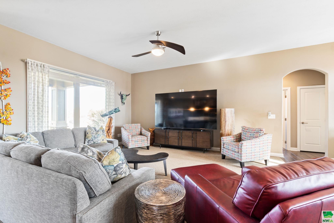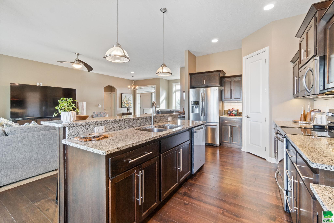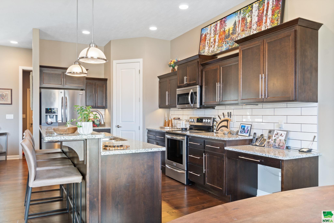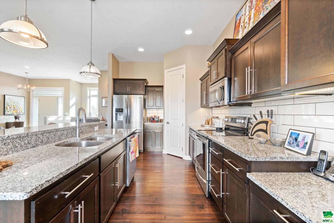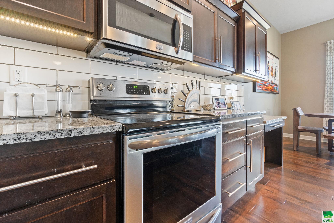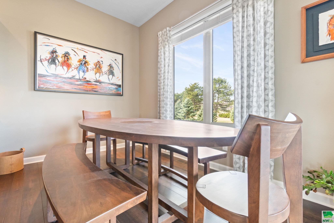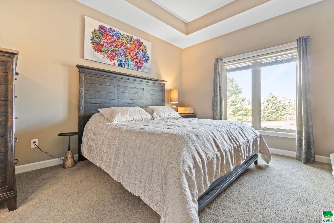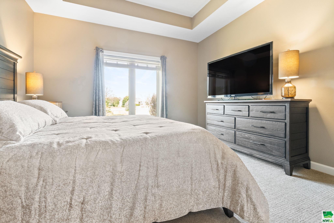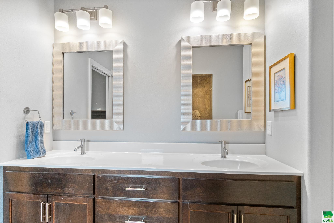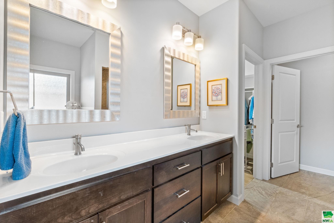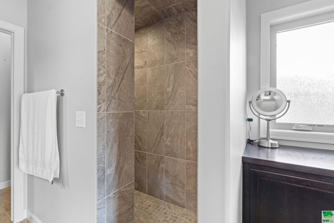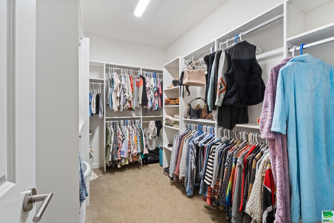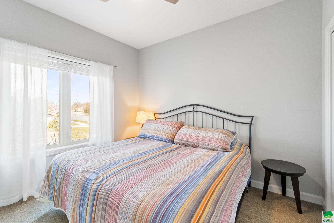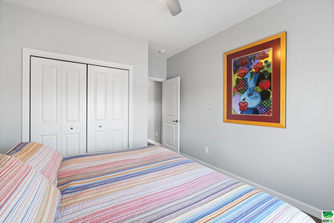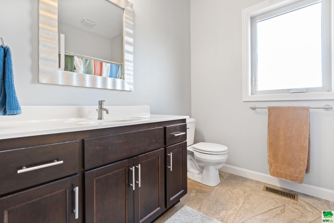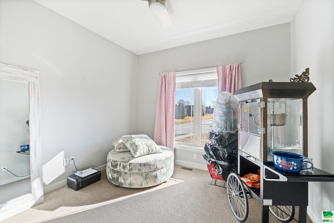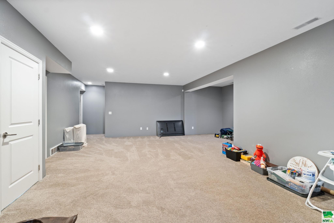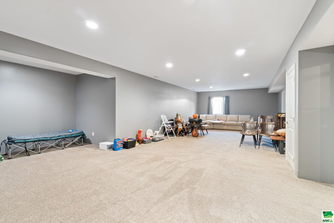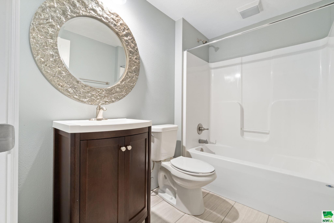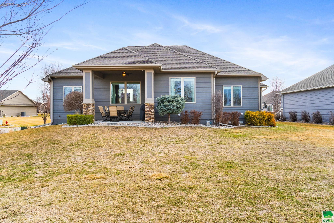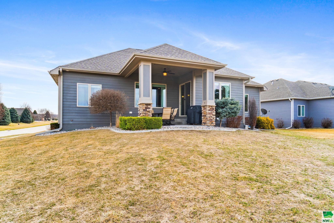104 Teton Pines Ct, Dakota Dunes, SD
Welcome to this beautiful home in the highly sought-after Dakota Dunes community, built by Wegher Construction in 2015. Located on a picturesque corner lot on a quiet cul-de-sac street, this 3-4 bedroom, 3 bath home offers both tranquility and convenience. The home features large windows throughout, allowing an abundance of natural light to fill the space and create a bright, welcoming atmosphere. The open-concept design is ideal for both everyday living and entertaining, with the spacious living area flowing effortlessly into the kitchen. The kitchen is a true highlight, featuring a tiered island with elegant granite countertops, stainless steel appliances, a stylish tile backsplash, and a large pantry, making it perfect for preparing meals and hosting gatherings. The primary suite, thoughtfully positioned on one side of the home for privacy, offers a spacious retreat with a beautiful bathroom featuring a walk-in tile shower and a generous walk-in closet. The split-bedroom floor plan ensures that the two additional bedrooms and a full bath are located on the opposite side of the home, providing separation and comfort for all. The basement is mostly finished, offering an expansive area with endless possibilities. This large space could easily be a home theater, wet bar area, or entertainment hub. Additionally, there is a potential 4th bedroom with an egress window that just needs finishing touches to complete. A full bath in the basement adds further convenience for guests. The outdoor area includes a large yard and a covered patio, providing the perfect setting for relaxation and outdoor entertainment. The home is also conveniently located near a walking trail, offering easy access to outdoor activities. A spacious 3-car garage provides ample room for vehicles, storage, and more. This home blends luxury, functionality, and potential in Dakota Dunes. Don’t miss the opportunity to make this stunning property your own!
Property Address
Open on Google Maps- Address 104 Teton Pines Ct
- City Dakota Dunes
- State/county SD
- Zip/Postal Code 57049
Property Details
- Property ID: 828130
- Price: $575,000
- Property Size: 2843 Sq Ft
- Property Lot Size: 0.4 Acres
- Bedrooms: 3
- Bathrooms: 3
- Year Built: 2015
- Property Type: Residential
- Style: Ranch
- Taxes: $6775
- Garage Type: Attached
- Garage Spaces: 3
Room Dimensions
| Name | Floor | Size | Description |
|---|---|---|---|
| Living | Main | Large windows, open to kitchen, carpet, ceiling fan | |
| Kitchen | Main | Tiered island, pantry, ss appliances, tile backsplash | |
| Dining | Main | Sliding door to covered deck, hardwood floors | |
| Master | Main | Coffered ceiling, fan, carpet, large window | |
| 3/4 Bath | Main | Primary bath, double vanity, walk in tile shower, WIC | |
| Bedroom | Main | Carpet, ceiling fan | |
| Full Bath | Main | Tile floor, tub & shower combo | |
| Bedroom | Main | Carpet, ceiling fan | |
| Other | Main | Mud room off the garage | |
| Family | Basement | Large open area in the basement for entertaining | |
| Full Bath | Basement | Tile floors, tub/shower combo | |
| Den | Basement | Potential 4th bed with egress- just needs finishing touches |
MLS Information
| Above Grade Square Feet | 1784 |
| Acceptable Financing | Cash,Conventional,FHA,VA |
| Air Conditioner Type | Central |
| Association Fee | 90 |
| Basement | Finished,Poured |
| Below Grade Square Feet | 1784 |
| Below Grade Finished Square Feet | 1059 |
| Below Grade Unfinished Square Feet | 725 |
| Contingency Type | None |
| County | Union |
| Driveway | Concrete |
| Elementary School | Dakota Valley |
| Exterior | LP |
| Fuel | Natural Gas |
| Garage Type | Attached |
| Heat Type | Forced Air |
| High School | Dakota Valley |
| Legal Description | LOT 1 DAK DUNES GOLF COURSE 27TH ADD (.409A) |
| Main Square Feet | 1784 |
| Middle School | Dakota Valley |
| Ownership | Single Family |
| Property Features | Cul-De-Sac,Landscaping,Lawn Sprinkler System,Trees |
| Rental Income | 3000 |
| Rented | Yes |
| Roof Type | Shingle |
| Sewer Type | City |
| Tax Year | 2024 |
| Water Type | City |
| Water Softener | Rented |
MLS#: 828130; Listing Provided Courtesy of RE/MAX Experience (712-224-4100) via Northwest Iowa Regional Board of REALTORS. The information being provided is for the consumer's personal, non-commercial use and may not be used for any purpose other than to identify prospective properties consumer may be interested in purchasing.

