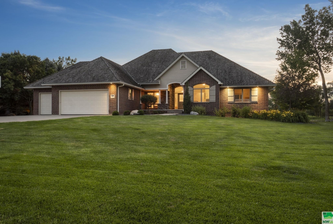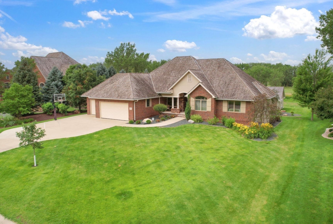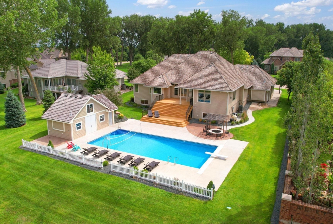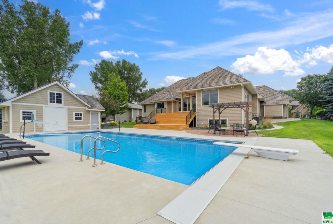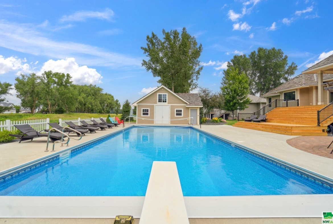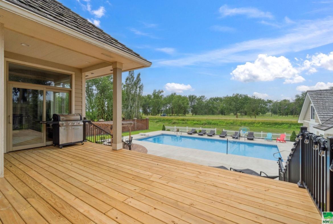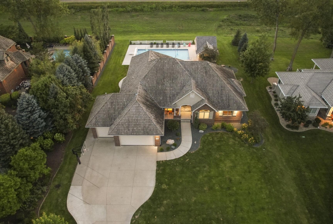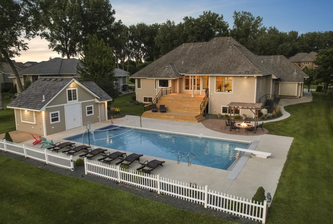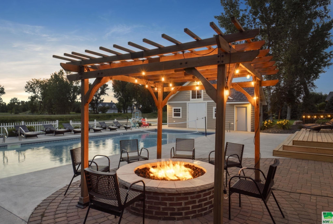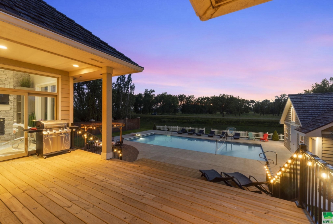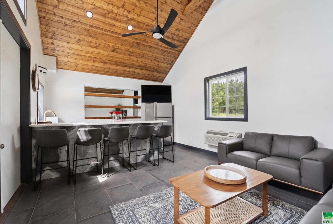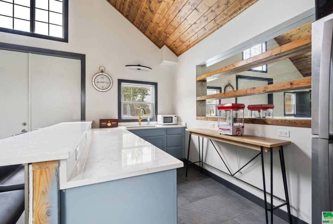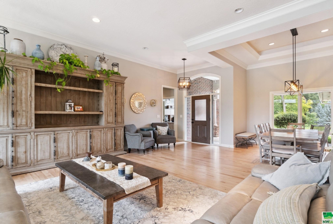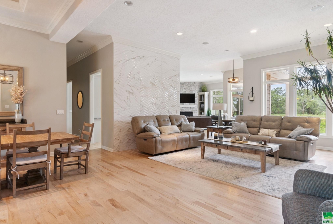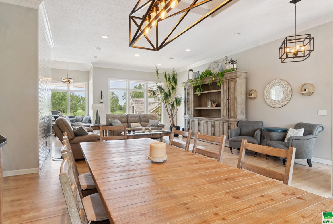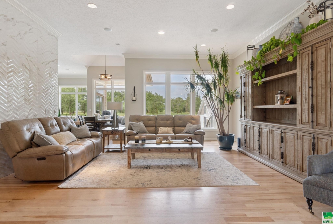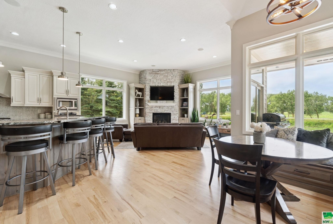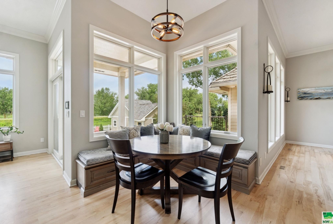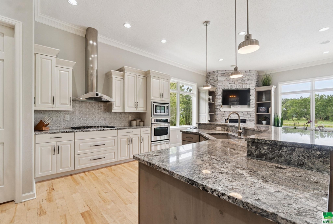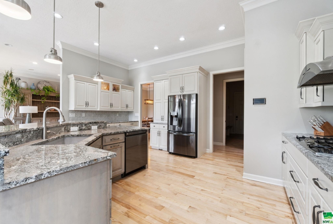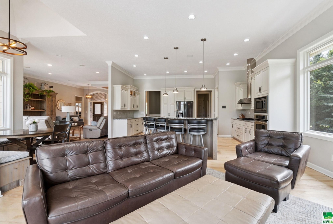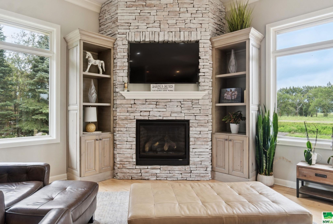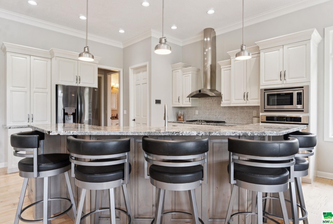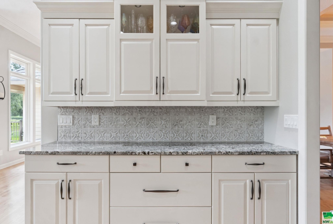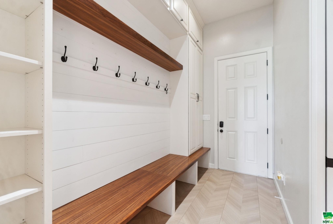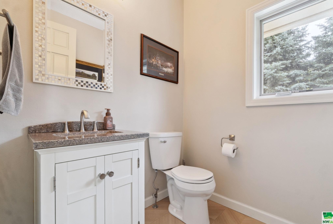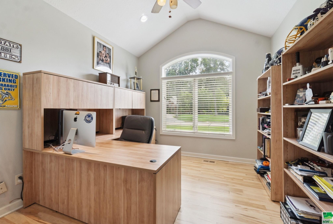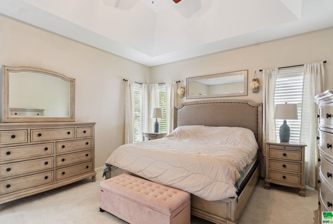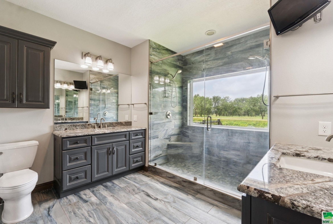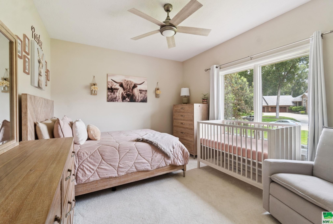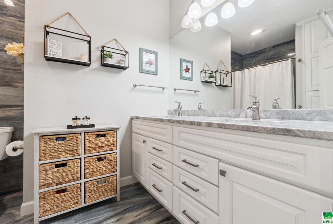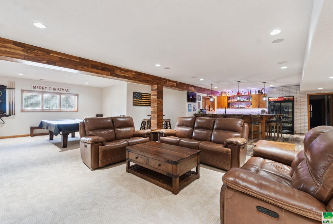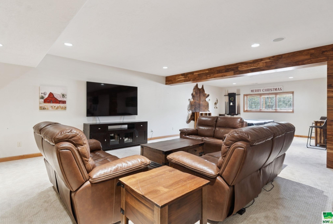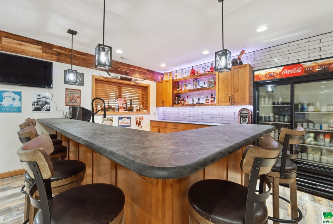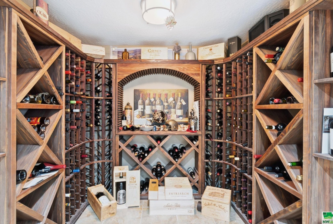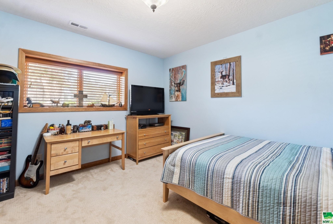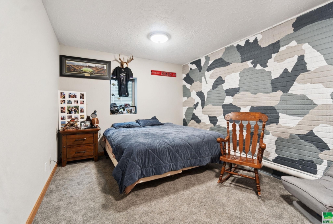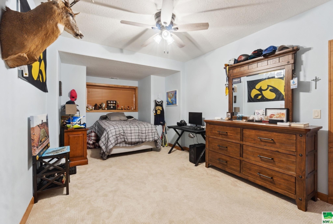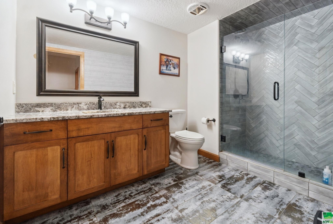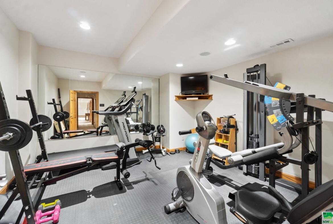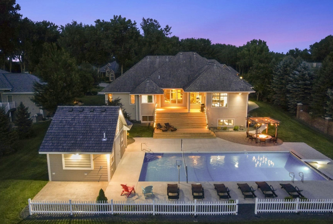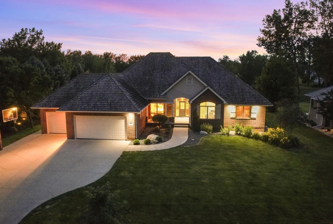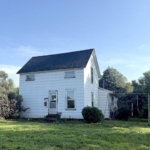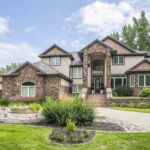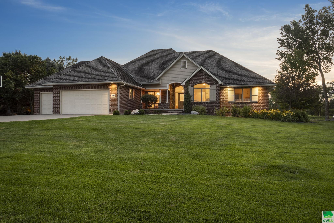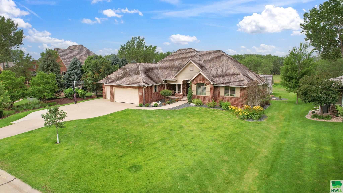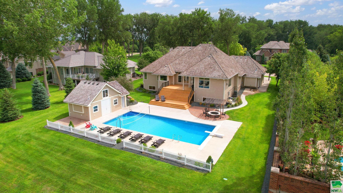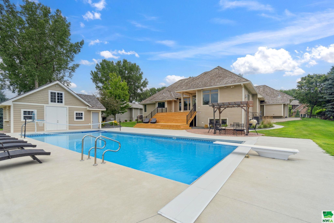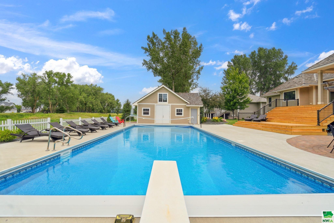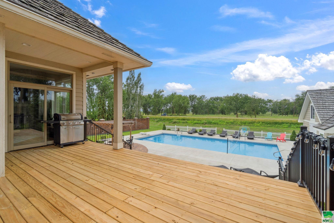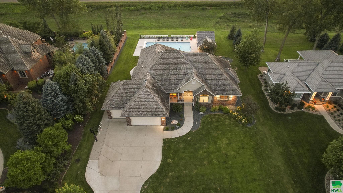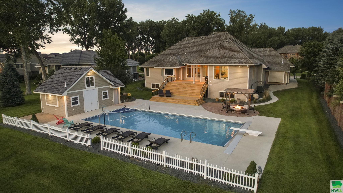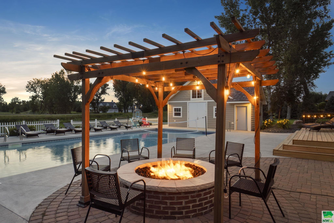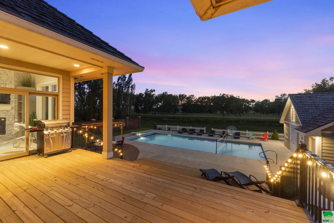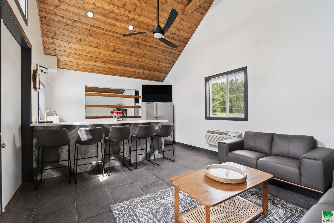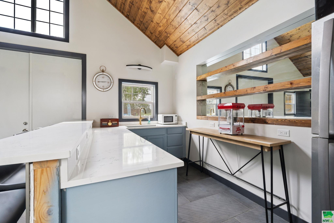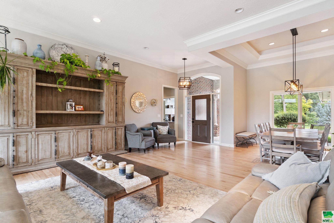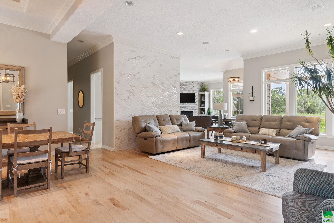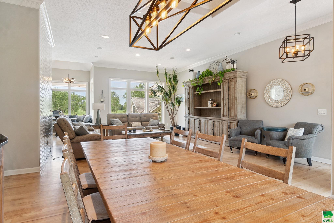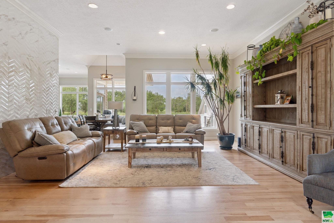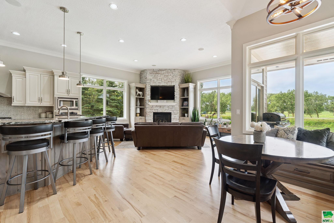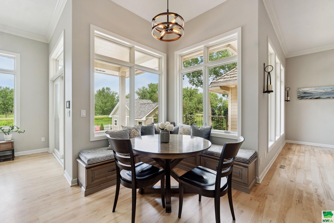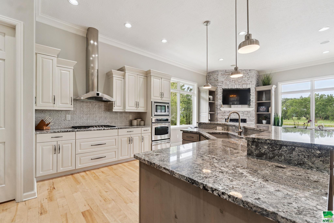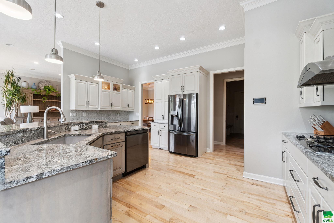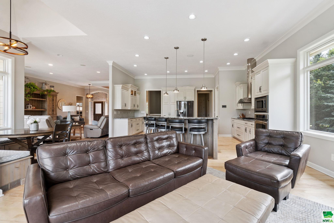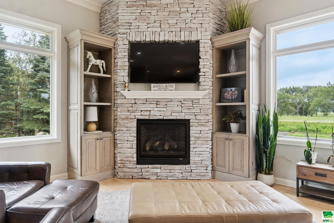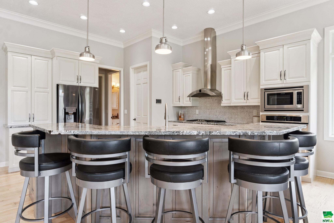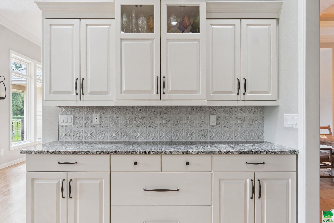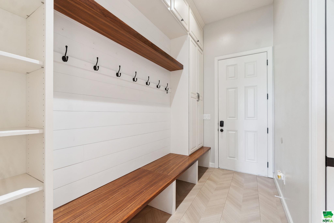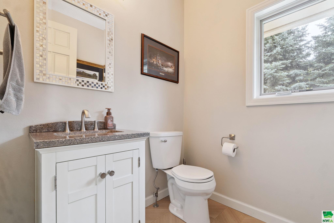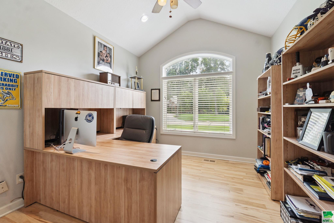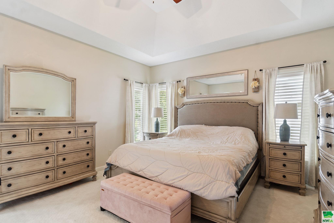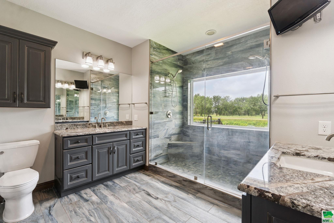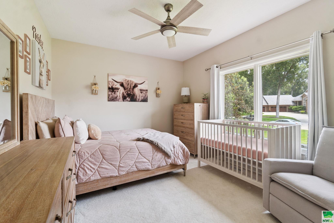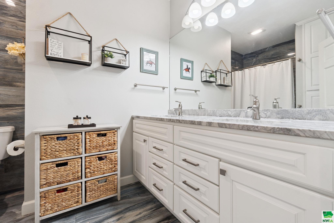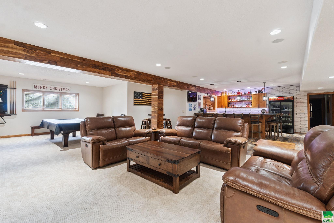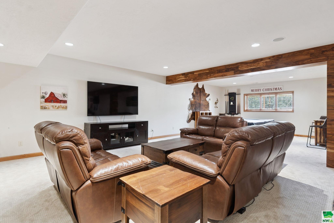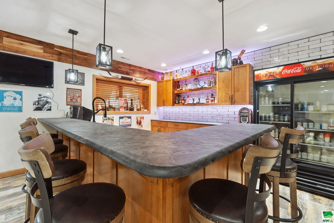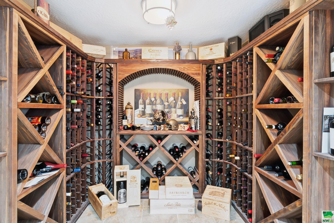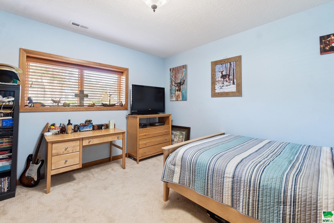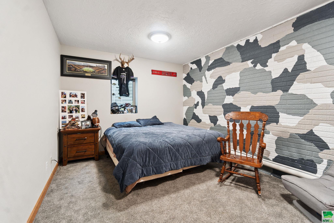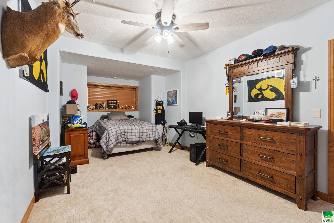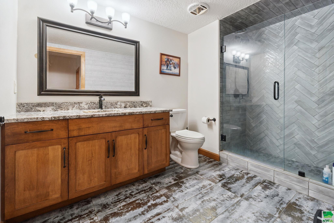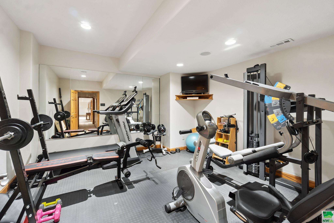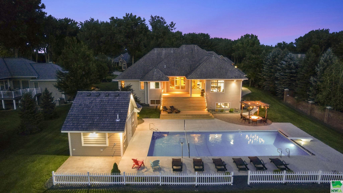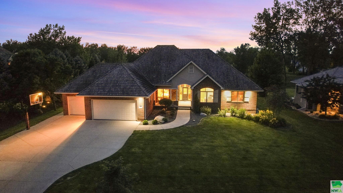745 Monterey Trail, Dakota Dunes, SD
You won’t think you have to go on vacation when you walk on the large deck overlooking the large inground pool, top of the line pool house, large firepit and all the natural space behind your lot! This 6 bedroom, 4 bath ranch home with over 5500 sq. ft. of finished living space, sitting on a 1/2acre lot has been wonderfully updated! Beautiful light finished maple hardwood floors highlight the main floor living areas. Gorgeous ivory ceramic tile wall grabs your attention as you walk into the spacious living room and formal dining room. Large eat in kitchen has eye catching white and black granite, white subway tile backsplash, large breakfast bar, walk in pantry and is open to cozy hearth room. Hearth room has white stone gas log fireplace with built in towers on both sides. Back of the house has very large windows overlooking your private oasis. Office on main has French doors, volume ceiling and hardwood floor. Primary suite has 11 x 10 walk in closet and very modern master bath with walk in tile shower and heated plank ceramic tile floor. There are 2 more bedrooms up and 3 spacious bedrooms down. Family room down is very spacious and has large have to see wet bar, game area and lots of options to set up your furniture. Custom wine cellar has French doors, is temperature controlled and plenty of space for your large wine collection! You have to come and look for yourself to see this magnificent oasis in the back yard don’t take my word for it! Hurry to see this home of your dreams! Seller will give an allowance for new steel shake roof.
Property Address
Open on Google Maps- Address 745 Monterey Trail
- City Dakota Dunes
- State/county SD
- Zip/Postal Code 57049
Property Details
- Property ID: 829616
- Price: $1,275,000
- Property Size: 5564 Sq Ft
- Property Lot Size: 0.5 Acres
- Bedrooms: 6
- Bathrooms: 4
- Year Built: 2007
- Property Type: Residential
- Style: Ranch
- Taxes: $11263
- Garage Type: Attached,Triple
- Garage Spaces: 3
Property Features
- Brick Accent
- Built-ins
- Central Vac
- Crown Molding
- Deck
- Eat-in Kitchen
- Engineered Wood Flooring
- Exterior Lighting
- Fireplace
- French Doors
- Garage Door Opener
- Granite/Quartz
- Hardwood Floors
- Heated Floor
- Kitchen Island
- Lawn Sprinkler System
- Main Floor Laundry
- Master Bath
- Master WI Closet
- Outdoor Fire Area
- Patio
- Pool-In Ground
- Smoke Detector
- Walk-in Pantry
- Wet Bar
Room Dimensions
| Name | Floor | Size | Description |
|---|---|---|---|
| Living | Main | 20 x 18 | Gorgeous ivory ceramic tile wall, maple hardwood floor |
| Kitchen | Main | 24 x 22 | Large eat-in kitchen, walk in pantry, open to Hearth room |
| Other | Main | 17 x 8 | Beautiful hearth room with white stone fireplace |
| Dining | Main | 13 x 12 | Formal, maple hardwood floor, open to living room. |
| Master | Main | 16 x 14 | Master suite, 11 x 10 walk in closet, great master bath |
| Full Bath | Main | 14 x 11 | Primary bath w/ large walk-in tile shower & heated floors |
| Bedroom | Main | 14 x 11 | Double closet, large windows |
| Bedroom | Main | 13 x 11 | Double closet, large windows, light and bright. |
| Full Bath | Main | 9 x 7 | Plank ceramic tile floor, granite vanity top. |
| Den | Main | 11 x 11 | Vaulted ceiling, hardwood floor, French doors. |
| Laundry | Main | 10 x 6 | Ceramic tile floor, lots of cabinets. |
| Family | Basement | 38 x 16 | +18 x 16, great wet bar, game area, lots of living space! |
| Other | Basement | 8 x 7 | Temperature controlled, French doors, very classy! |
| Other | Basement | 13 x 13 | Great exercise room w/ mirrors and quality flooring. |
| Other | Main | 26 x 15 | Large eat-in kitchen, walk in pantry, open to Hearth room |
MLS Information
| Above Grade Square Feet | 2924 |
| Acceptable Financing | Cash,Conventional |
| Air Conditioner Type | Central |
| Association Fee | 90 |
| Basement | Finished |
| Below Grade Square Feet | 2924 |
| Below Grade Finished Square Feet | 2640 |
| Below Grade Unfinished Square Feet | 284 |
| Contingency Type | None |
| County | Union |
| Driveway | Concrete |
| Elementary School | Dakota Valley |
| Exterior | Combination |
| Fireplace Fuel | Gas |
| Fireplaces | 1 |
| Flood Insurance | Not Required |
| Fuel | Natural Gas |
| Garage Square Feet | 944 |
| Garage Type | Attached,Triple |
| Heat Type | Forced Air |
| High School | Dakota Valley |
| Included | All Kitchen Appliances, Pool Equipment, all window treatments and gdo and remotes. |
| Legal Description | LOT 5 DAK DUNES GOLF COURSE 20TH ADD (.505A) |
| Main Square Feet | 2924 |
| Middle School | Dakota Valley |
| Ownership | Single Family |
| Property Features | Cul-De-Sac,Fenced Yard,Landscaping,Lawn Sprinkler System,Level Lot |
| Rented | No |
| Roof Type | Wood |
| Sewer Type | City |
| Tax Year | 2023 |
| Water Type | City |
| Water Softener | Owned |
MLS#: 829616; Listing Provided Courtesy of United Real Estate Solutions (712-226-6000) via Northwest Iowa Regional Board of REALTORS. The information being provided is for the consumer's personal, non-commercial use and may not be used for any purpose other than to identify prospective properties consumer may be interested in purchasing.

