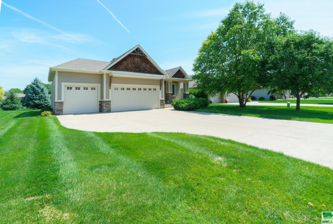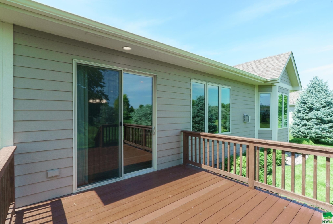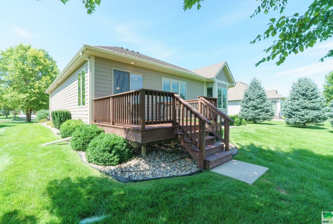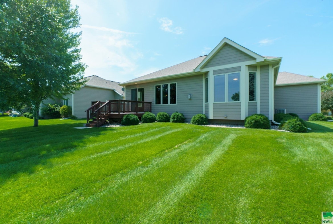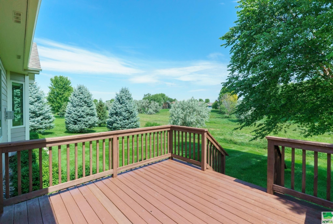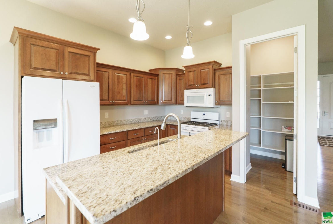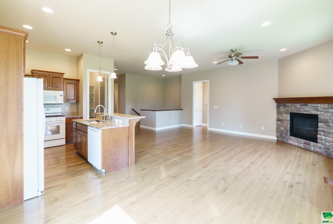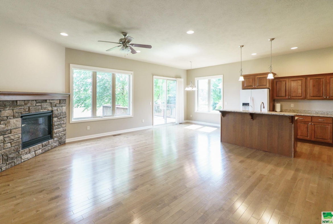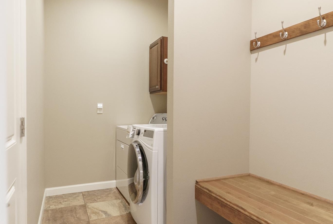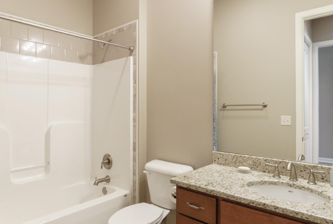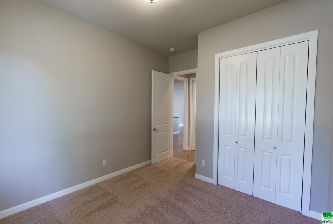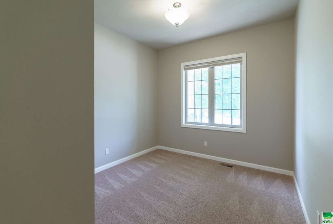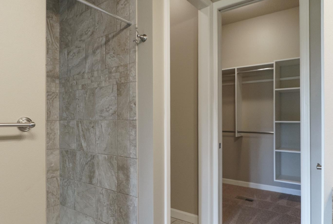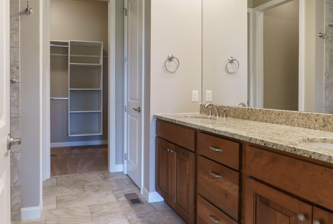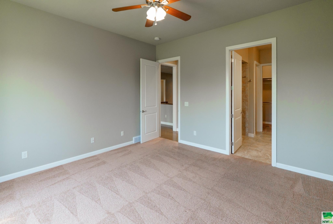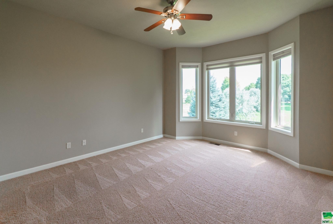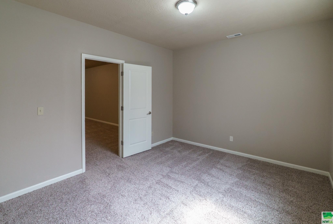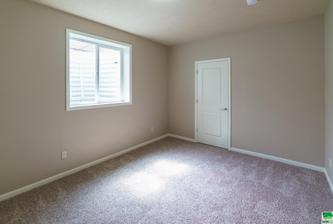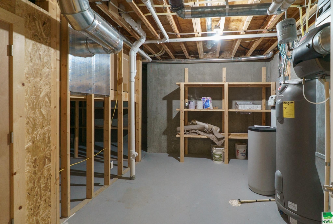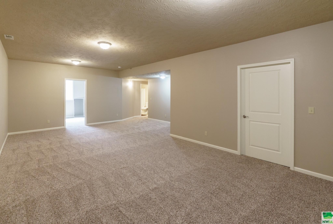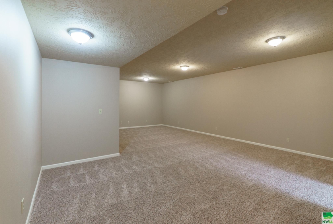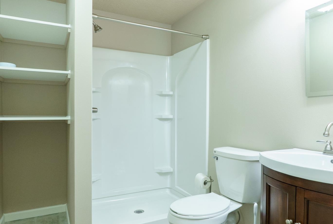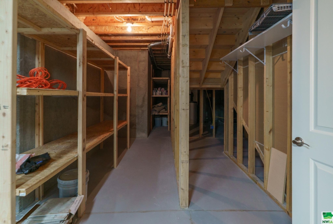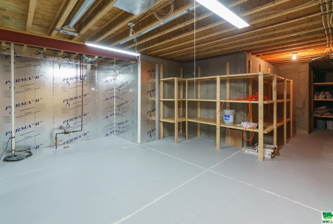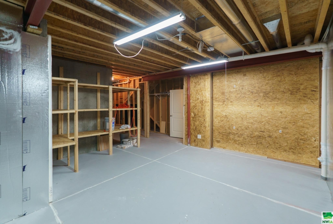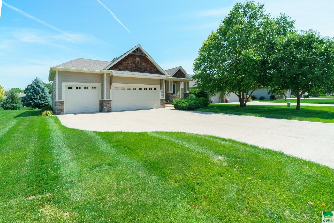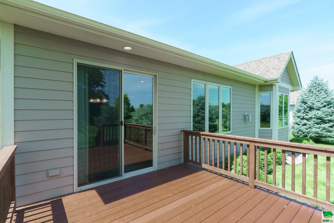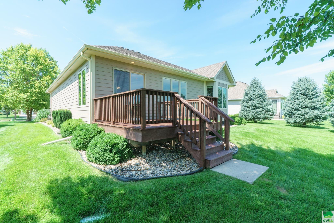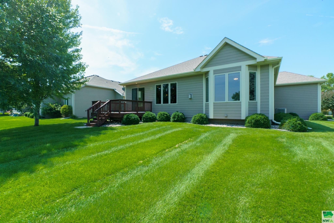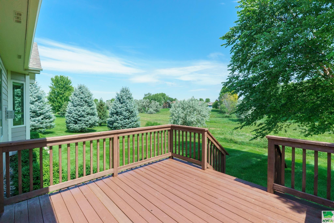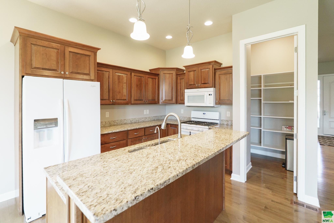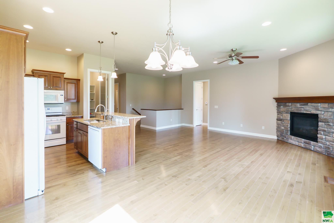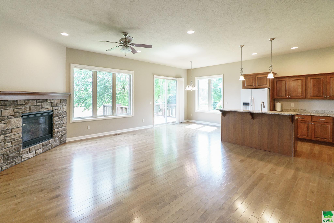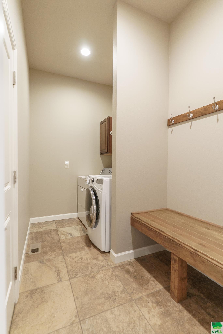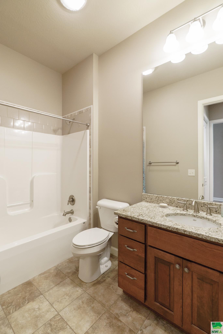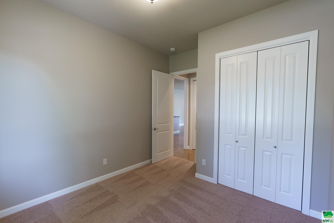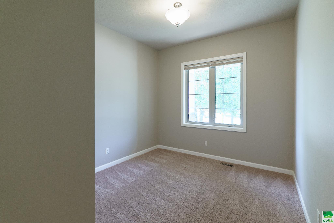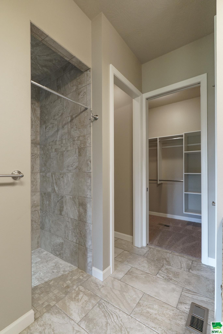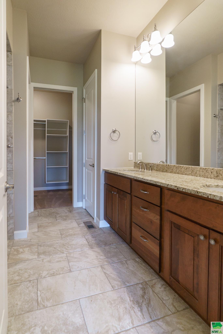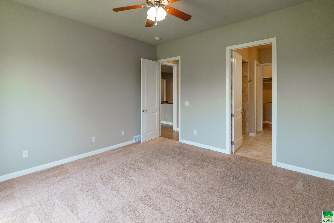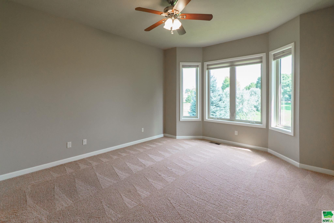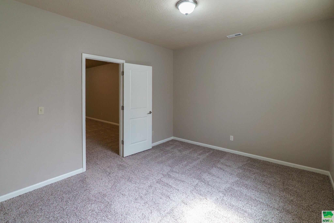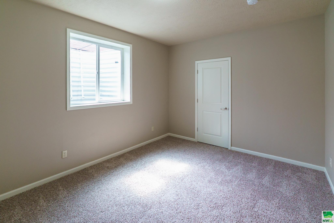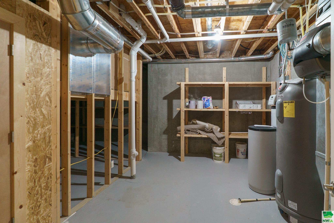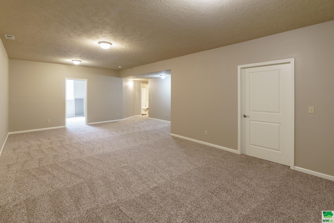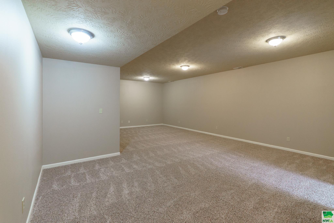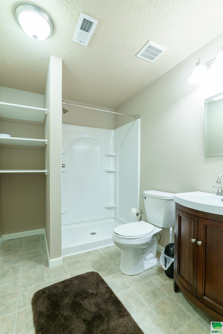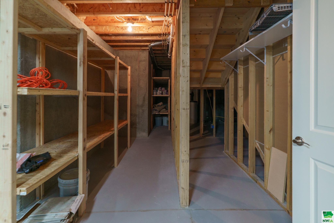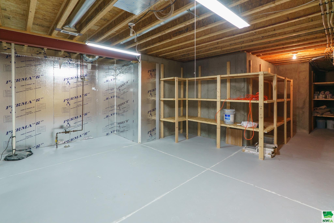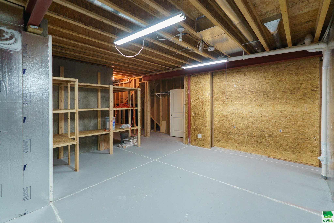469 E PINEHURST TRL, Dakota Dunes, SD
Welcome to this stunning Wegher-built ranch, nestled in the desirable Dakota Dunes Country Club community with serene views of the lush greenway just beyond your backyard. Freshly restained deck? Check. Professionally cleaned and move-in ready? Absolutely. This home truly feels like new—inside and out. The main level offers an airy, open layout with soaring 10-foot ceilings, elegant 8-foot doors, and rich maple hardwood floors. The heart of the home is a stylish eat-in kitchen featuring granite countertops, warm cherry cabinetry, a spacious walk-in pantry, and direct access to the newly refreshed deck—perfect for morning coffee or sunset dinners. The inviting family room centers around a cozy gas fireplace, while two generously sized bedrooms and two full baths provide plenty of comfort and flexibility. A well-designed mudroom and main floor laundry add everyday convenience. Downstairs, the brand-new lower level offers even more living space, including a spacious family room, a beautifully finished ¾ bath, and a legal bedroom with a large walk-in closet—ideal for guests or multi-generational living. Outside, the professionally landscaped yard includes a full irrigation system with drip lines through the rock beds. The oversized garage provides ample space for storage or hobbies. Thoughtful upgrades abound, from Hunter Douglas window treatments to granite surfaces in the kitchen and main baths. All appliances—including washer and dryer—are included. This meticulously maintained home has so much to offer and is ready to welcome you home.
Property Address
Open on Google Maps- Address 469 E PINEHURST TRL
- City Dakota Dunes
- State/county SD
- Zip/Postal Code 57049
Property Details
- Property ID: 829519
- Price: $475,000
- Property Size: 2488 Sq Ft
- Property Lot Size: 0.21 Acres
- Bedrooms: 3
- Bathrooms: 3
- Year Built: 2013
- Property Type: Residential
- Style: Ranch
- Taxes: $6334
- Garage Type: Attached,Triple
- Garage Spaces: 3
Room Dimensions
| Name | Floor | Size | Description |
|---|---|---|---|
| Living | Main | 21 x 15 | 10 ft ceilings, maple floors, gas fireplace w/ stone |
| Kitchen | Main | 22 x 11 | eat in kitchen, slider to deck, cherry cabinets |
| Master | Main | 18 x 13 | large windows, walk in closet, master bath |
| Bedroom | Main | 11 x 11 | |
| Full Bath | Main | 9 x 5 | granite tops, tile floor |
| Full Bath | Main | 10 x 9 | master bath with walk in tile shower, dual vanities |
| Laundry | Main | 10 x 6 | tile floor, cabinets |
| Family | Basement | 26 x 19 | large family room |
| Bedroom | Basement | 14 x 11 | spacious bedroom with walk in closet |
| 3/4 Bath | Basement | 9 x 6 |
MLS Information
| Above Grade Square Feet | 1544 |
| Acceptable Financing | Cash,Conventional,FHA,VA |
| Air Conditioner Type | Central |
| Association Fee | 90 |
| Basement | Finished,Full |
| Below Grade Square Feet | 1544 |
| Below Grade Finished Square Feet | 944 |
| Below Grade Unfinished Square Feet | 600 |
| Contingency Type | None |
| County | Union |
| Driveway | Concrete |
| Elementary School | Dakota Valley |
| Exterior | Combination |
| Fireplace Fuel | Gas |
| Fireplaces | 1 |
| Flood Insurance | Unverified |
| Fuel | Electric,Natural Gas |
| Garage Square Feet | 839 |
| Garage Type | Attached,Triple |
| Heat Type | Forced Air |
| High School | Dakota Valley |
| Included | Stove, refrigerator, dishwasher, washer, dryer, microwave, blinds |
| Legal Description | LOT 22 DAK DUNES GOLF COURSE 28TH ADD (.208A) |
| Main Square Feet | 1544 |
| Middle School | Dakota Valley |
| Ownership | Single Family |
| Property Features | Landscaping,Lawn Sprinkler System,Level Lot,Trees |
| Rented | No |
| Roof Type | Shingle |
| Sewer Type | City |
| Tax Year | 2023 |
| Water Type | City |
| Water Softener | Included |
| Zoning | res |
MLS#: 829519; Listing Provided Courtesy of United Real Estate Solutions (712-226-6000) via Northwest Iowa Regional Board of REALTORS. The information being provided is for the consumer's personal, non-commercial use and may not be used for any purpose other than to identify prospective properties consumer may be interested in purchasing.

