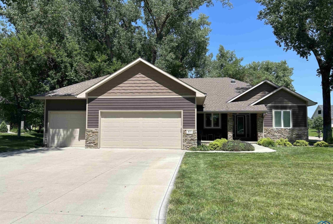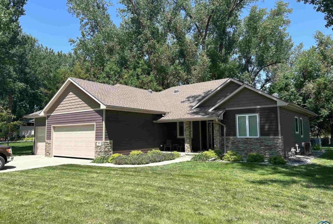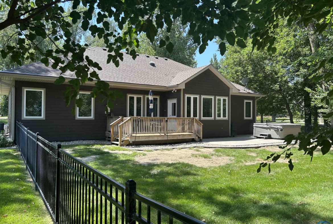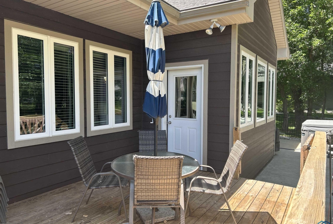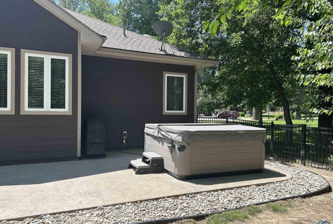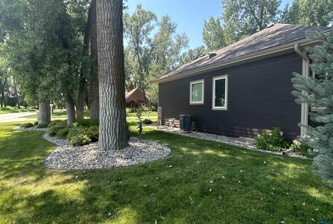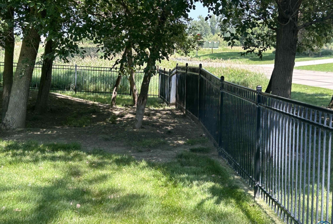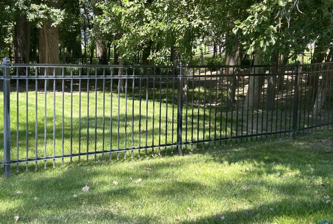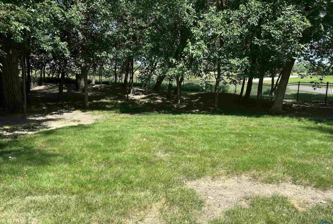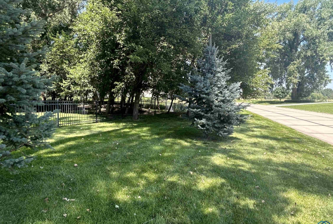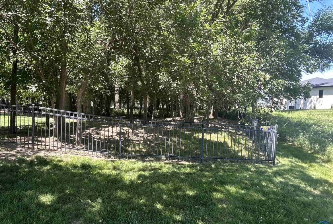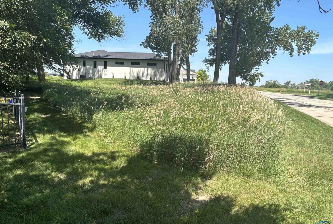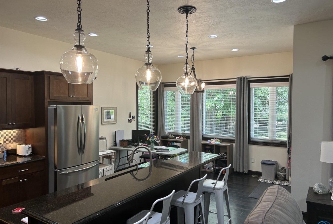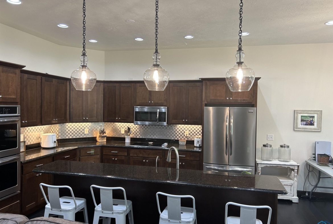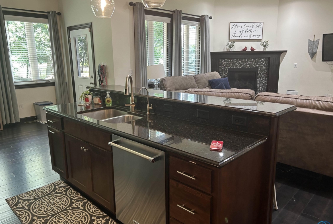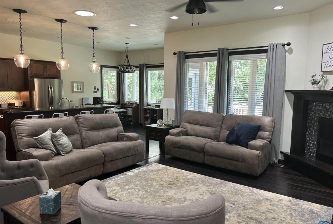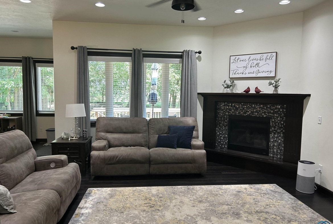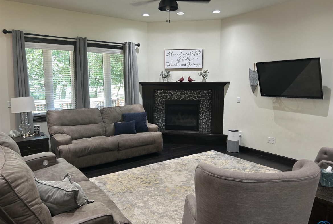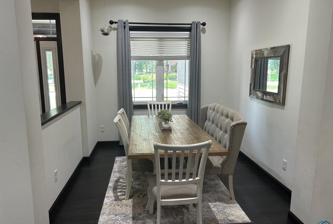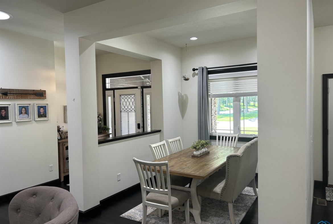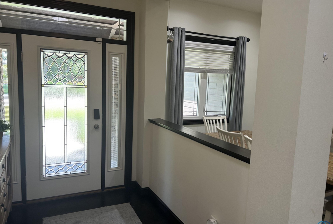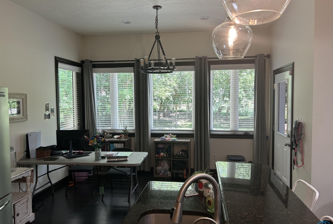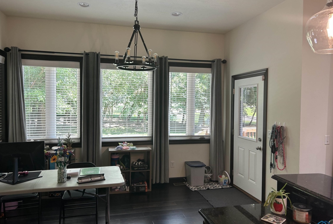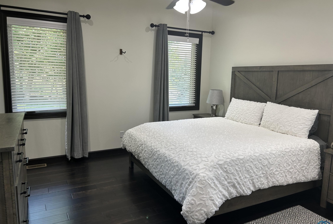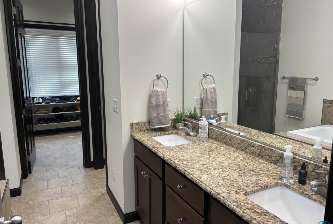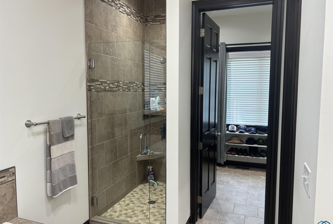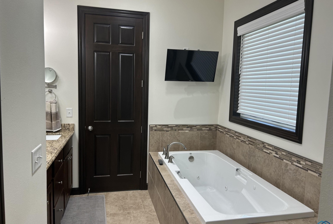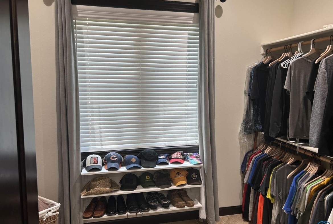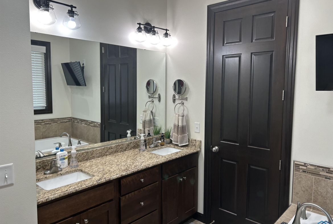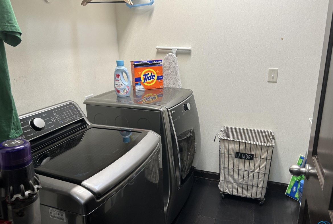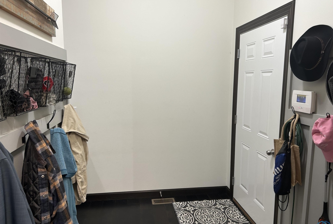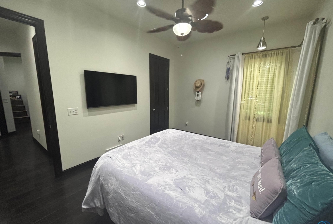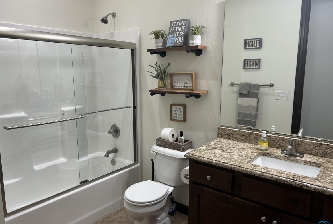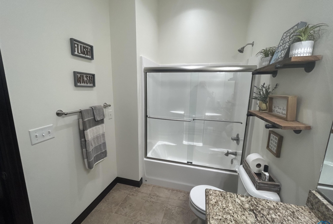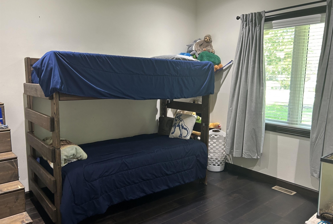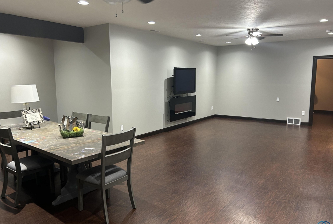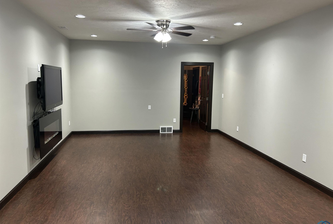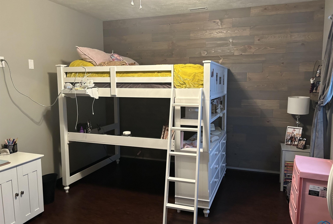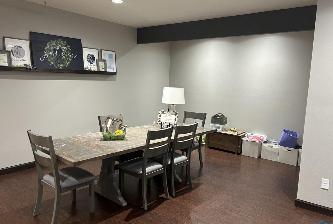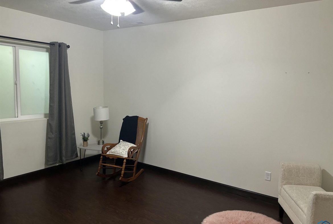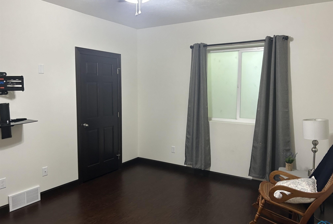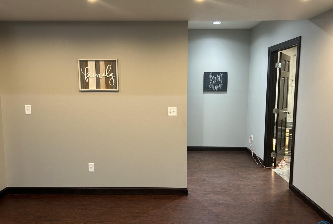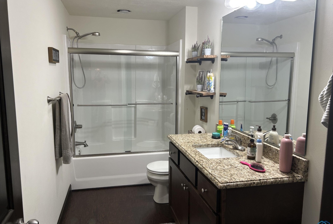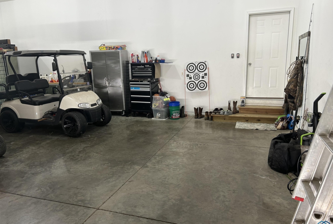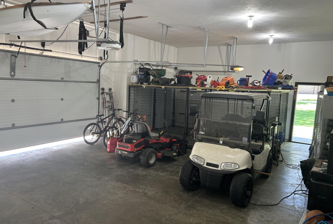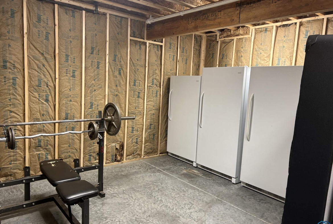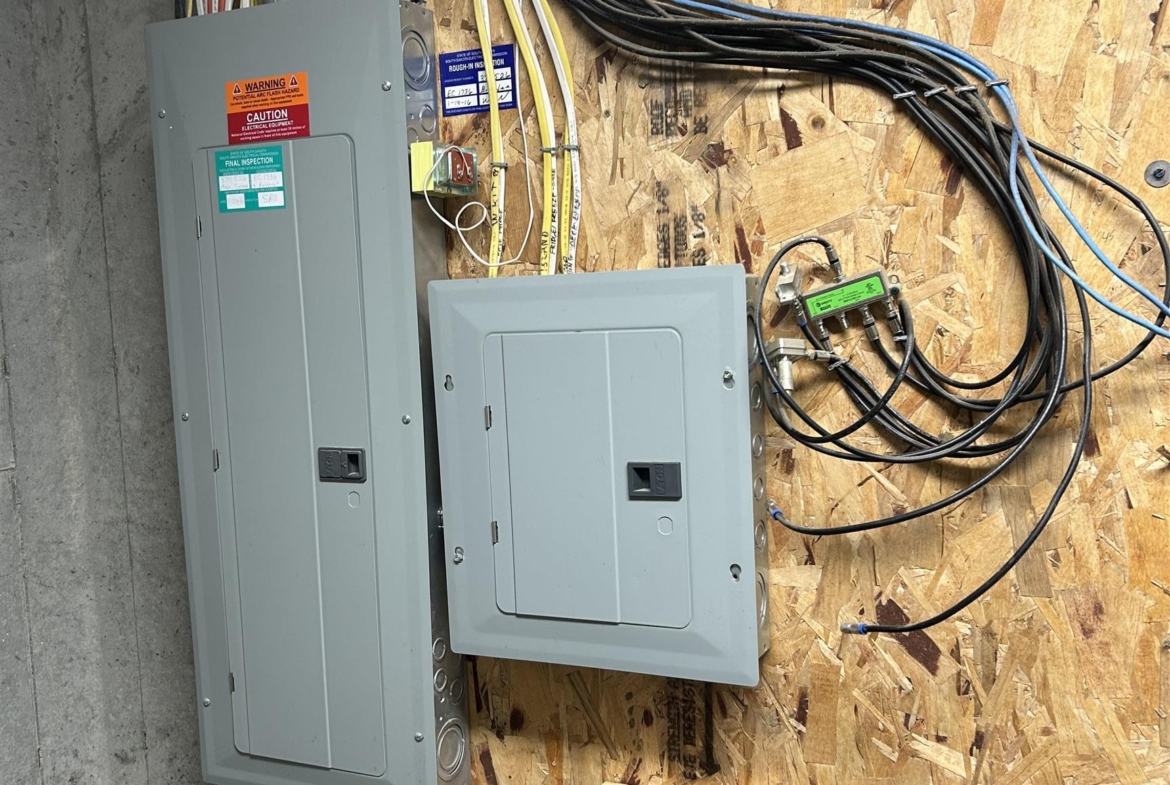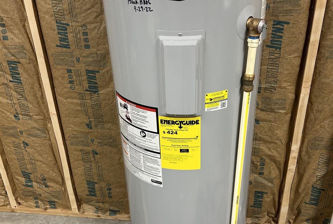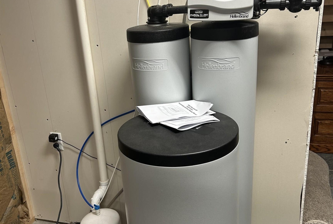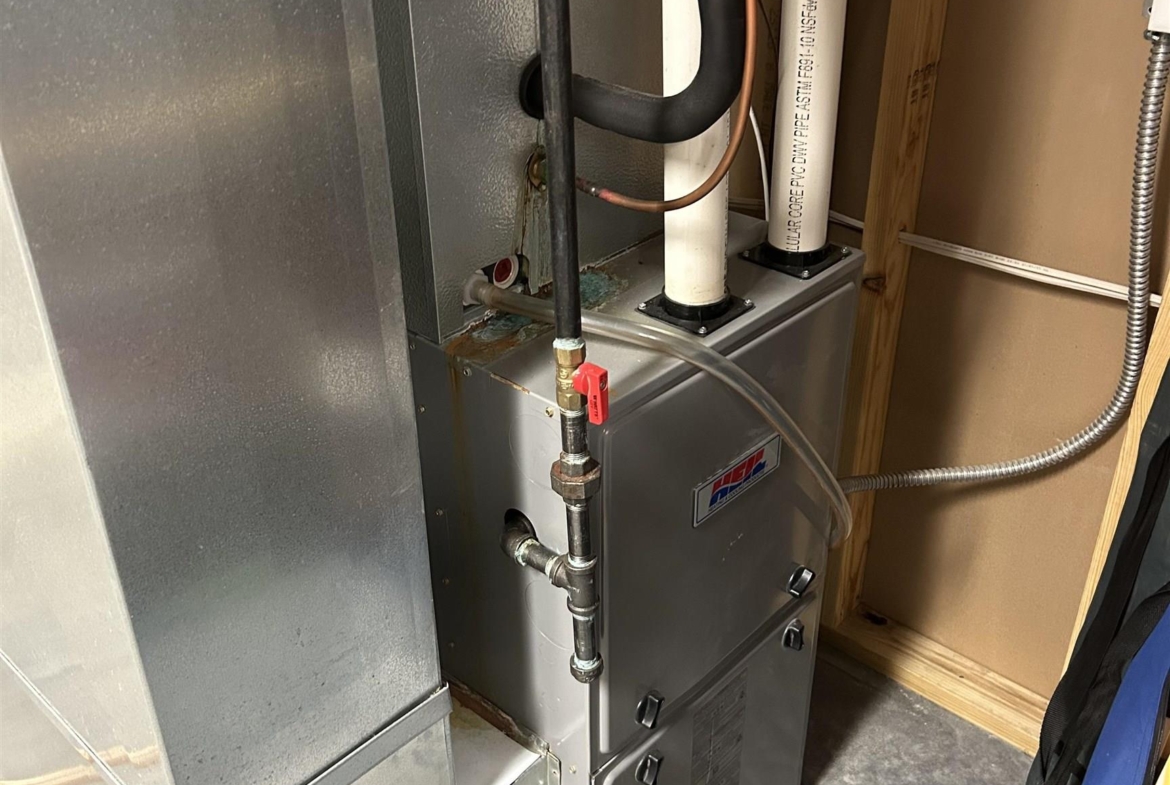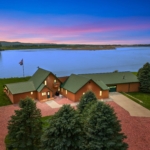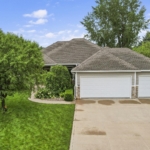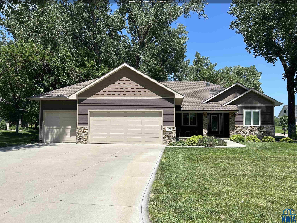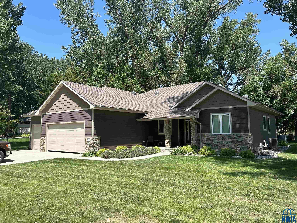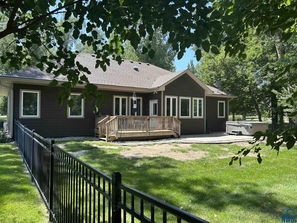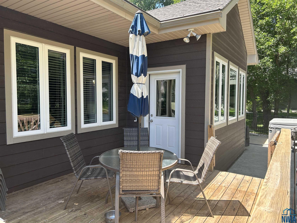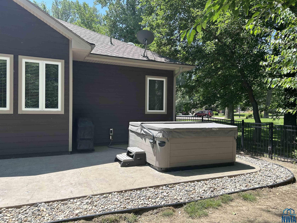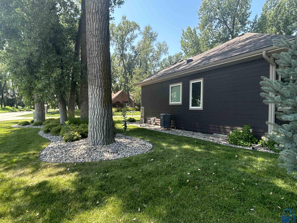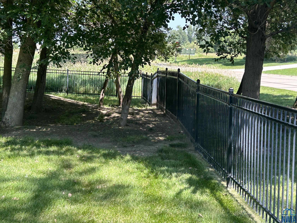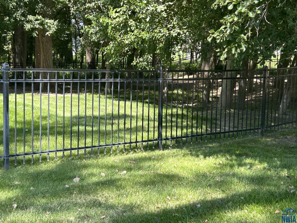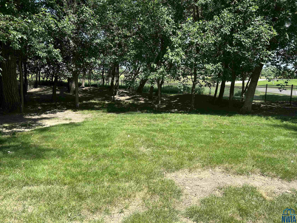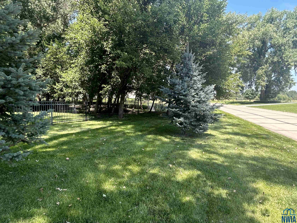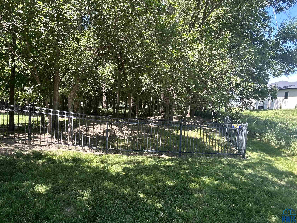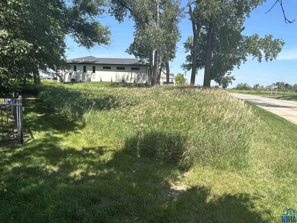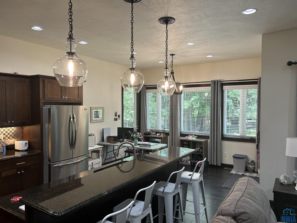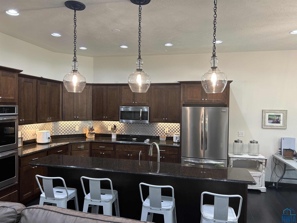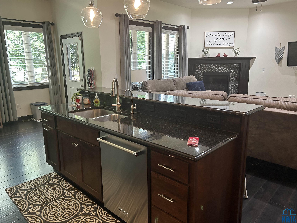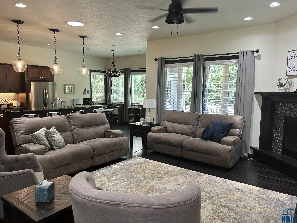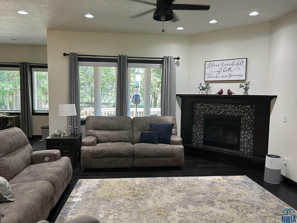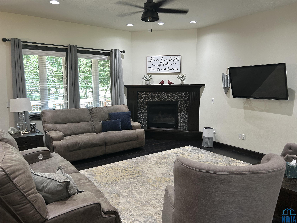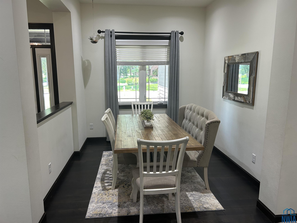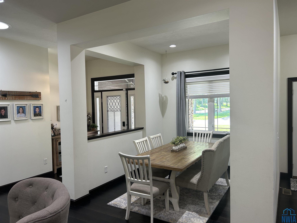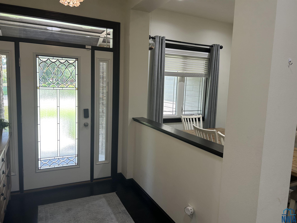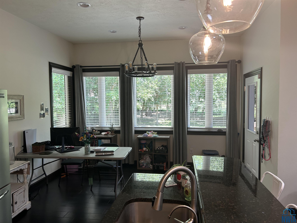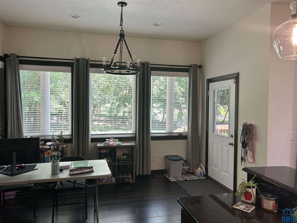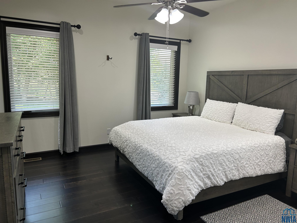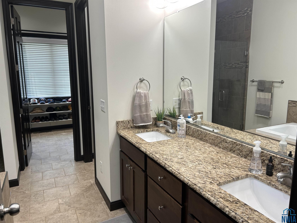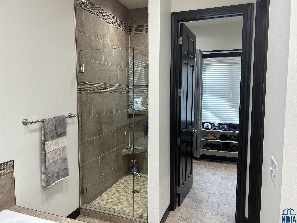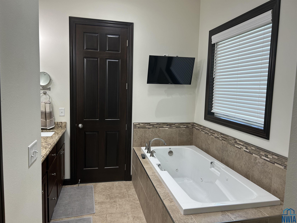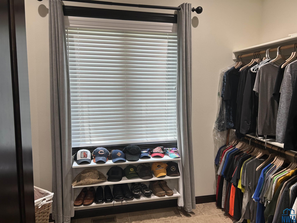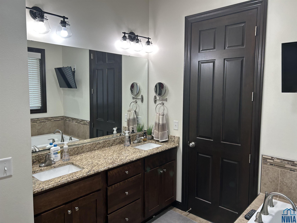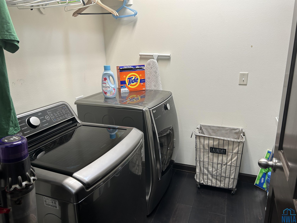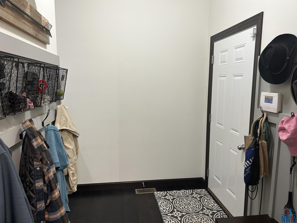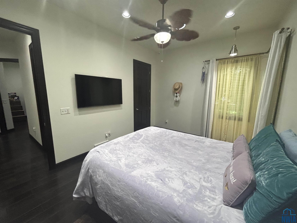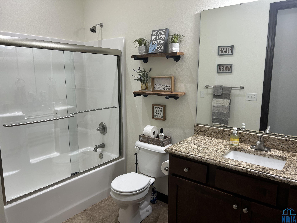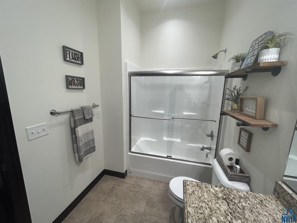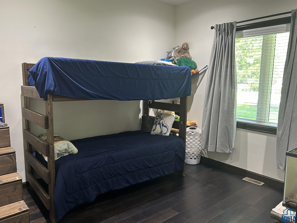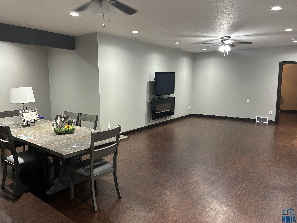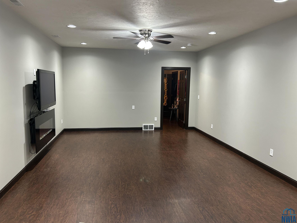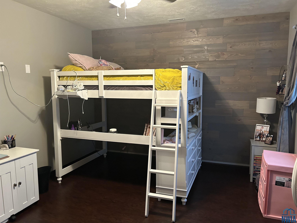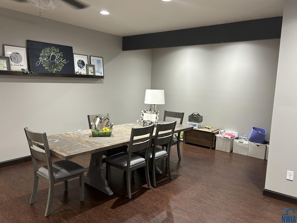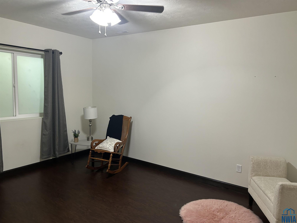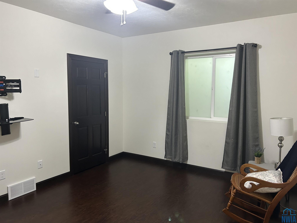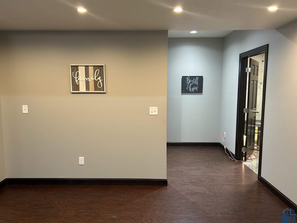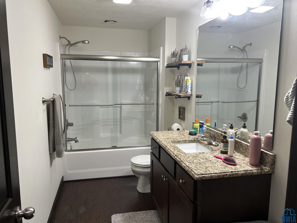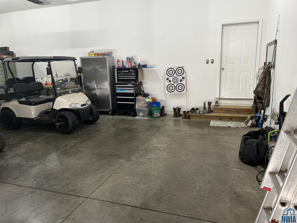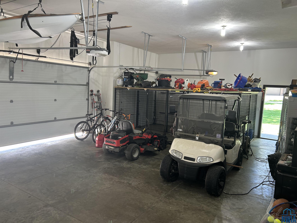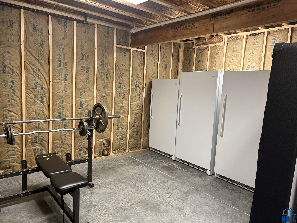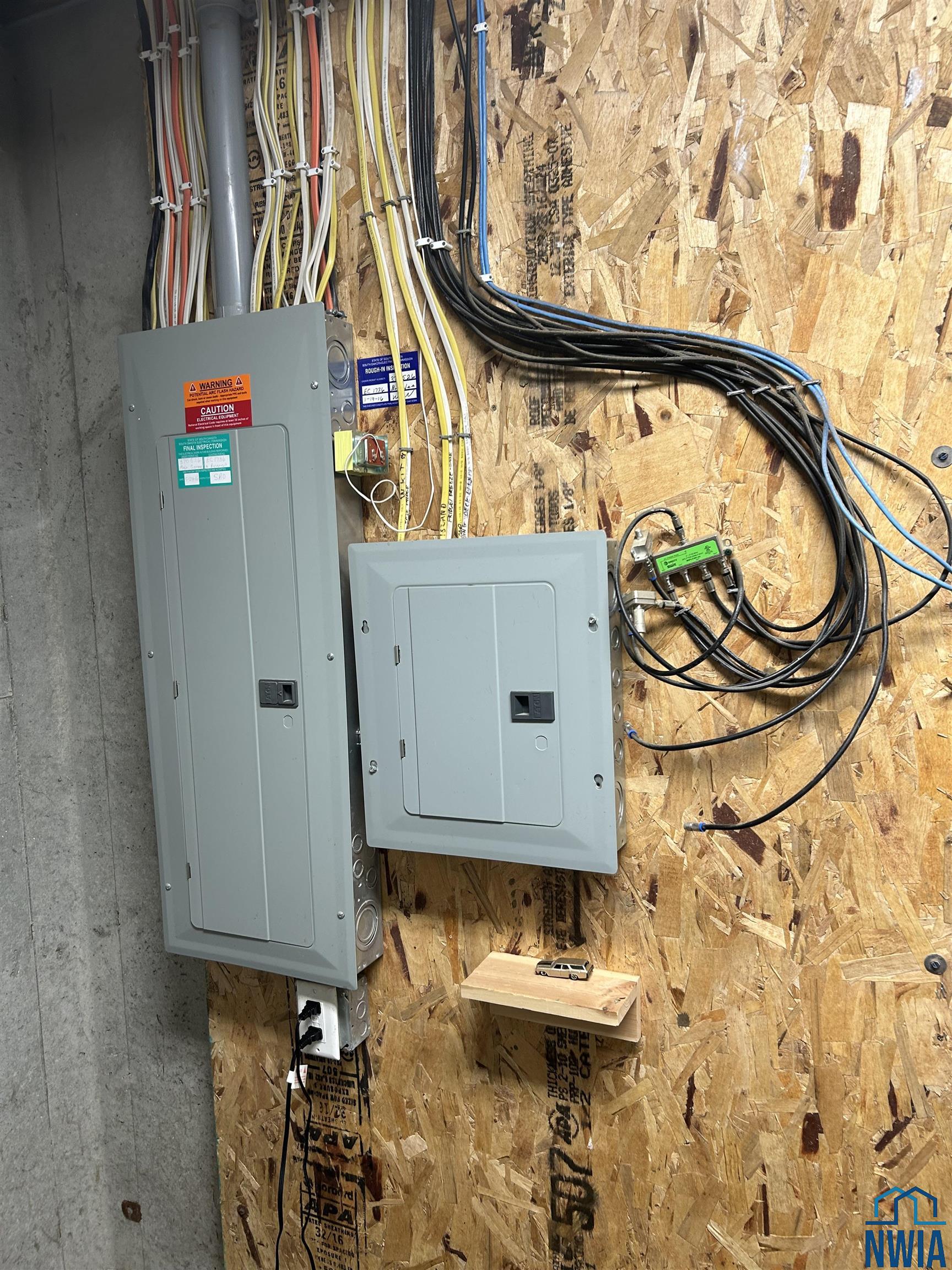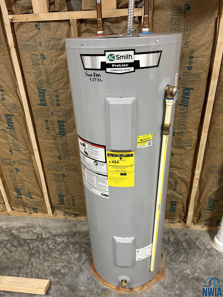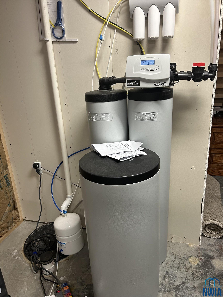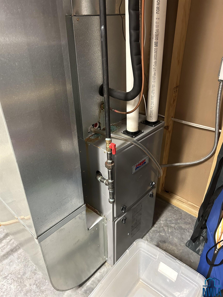875 E Sawgrass Trail, Dakota Dunes, SD
Discover this well-maintained ranch-style home offering 5 bedrooms, 3 full bathrooms, and approximately 3,520 sq. ft. of finished living space. Situated on a spacious lot in a cul-de-sac, the property features an open-concept main level with granite countertops throughout the home. It also offers 8′ solid core panel doors, solar tubes, many ceiling fans, maple cabinets, and pullout base cabinets. The lower level includes a finished basement with two bedrooms, a full bath, and ample space for additional living, recreation, or home office needs. Basement also has unfinished 588′ storage room with all utilities, plenty of room! Outside, enjoy nearly 3/4 of an acre with a fenced yard- ideal for outdoor activities and added privacy. Located in a low-traffic area, this property combines functionality, space, and comfort. Schedule a tour to see all this home to offer. Room sizes may vary. HOA $90 per quarter.
Property Address
Open on Google Maps- Address 875 E Sawgrass Trail
- City Dakota Dunes
- State/county SD
- Zip/Postal Code 57049
Property Details
- Property ID: 829517
- Price: $629,000
- Property Size: 3520 Sq Ft
- Property Lot Size: 0.73 Acres
- Bedrooms: 5
- Bathrooms: 3
- Year Built: 2015
- Property Type: Residential
- Style: Ranch
- Taxes: $9309
- Garage Type: Attached
- Garage Spaces: 3
Room Dimensions
| Name | Floor | Size | Description |
|---|---|---|---|
| Living | Main | 18 x 21 | Fireplace, lots of light, open concept, ceiling fan. |
| Kitchen | Main | 14 x 15 | Double oven, granite tops. |
| Dining | Main | 9 x 10.6 | Open concept. |
| Dining | Main | 10 x 14 | Lots of light, facing the back yard. |
| Other | Main | 9.8 x 10.6 | Foyer. |
| Master | Main | 14 x 15 | Large bath area, with large walk-in closet 9 x 12. |
| Bedroom | Main | 11 x 15 | Walk-in closet. |
| Bedroom | Main | 12 x 12 | Walk-in closet. |
| Laundry | Main | 7 x 16 | Laundry tub, coat area. |
| Full Bath | Main | 6 x 10 | Granite top and Solar tube. |
| Full Bath | Basement | 5 x 12 | Granite tops. |
| Bedroom | Basement | 12 x 14 | Egress. |
| Bedroom | Basement | 12 x 15 | Egress. |
| Family | Basement | 14 x 18 | Electric fireplace, LVT floors. |
MLS Information
| Above Grade Square Feet | 2054 |
| Acceptable Financing | Cash,Conventional,FHA,VA |
| Air Conditioner Type | Central |
| Basement | Finished |
| Below Grade Square Feet | 2054 |
| Below Grade Finished Square Feet | 1466 |
| Below Grade Unfinished Square Feet | 588 |
| Contingency Type | None |
| County | Union |
| Driveway | Concrete |
| Elementary School | Dakota Valley |
| Exterior | Wood Lap |
| Fireplace Fuel | Gas |
| Fireplaces | 1 |
| Fuel | Natural Gas |
| Garage Square Feet | 818 |
| Garage Type | Attached |
| Heat Type | Forced Air |
| High School | Dakota Valley |
| Included | Refrigerator, washer and dryer, water softener RO system, garage-door-opener 1 remote, hot tub, ceiling fans, 1 refrigerator in basement. |
| Legal Description | LOT 1 DAK DUNES GOLF COURSE 22ND ADD (.735A) |
| Main Square Feet | 2054 |
| Middle School | Dakota Valley |
| Ownership | Single Family |
| Rented | No |
| Roof Type | Shingle |
| Sewer Type | City |
| Tax Year | 2024 |
| Water Type | City |
| Water Softener | Included |
MLS#: 829517; Listing Provided Courtesy of NextHome Tri State Realty (712-224-6398) via Northwest Iowa Regional Board of REALTORS. The information being provided is for the consumer's personal, non-commercial use and may not be used for any purpose other than to identify prospective properties consumer may be interested in purchasing.

