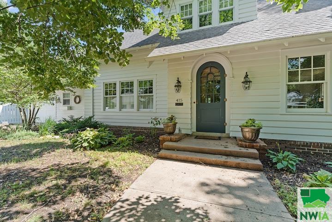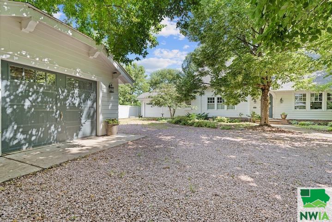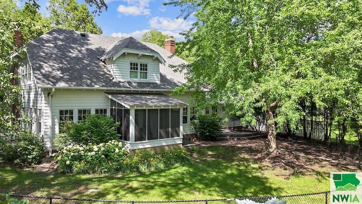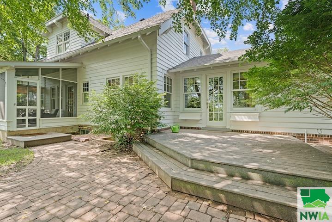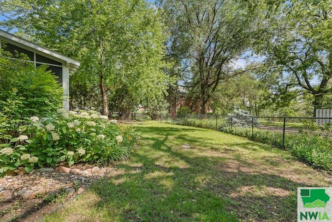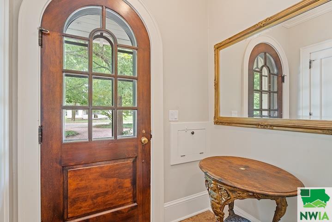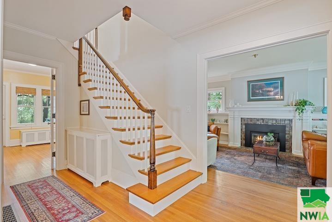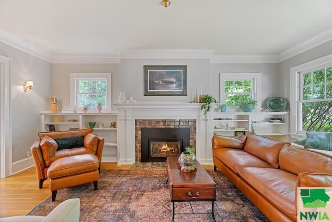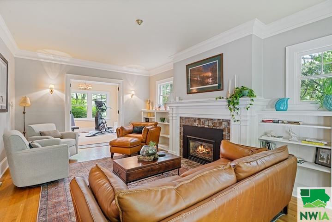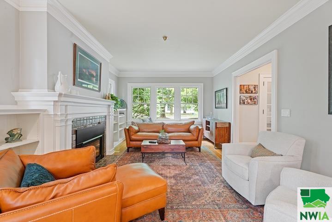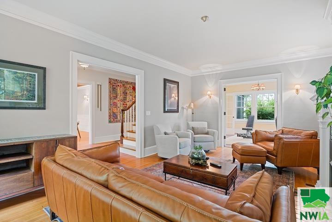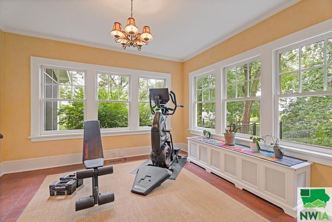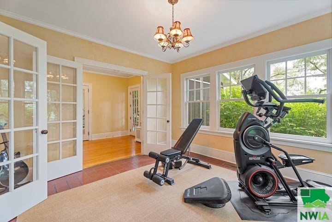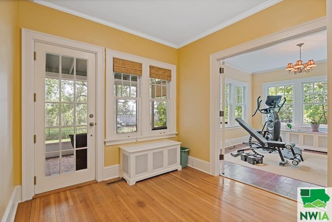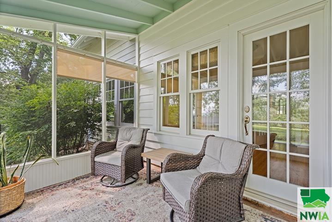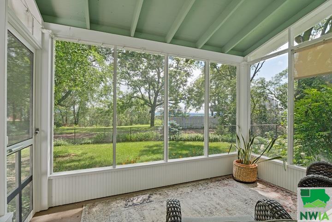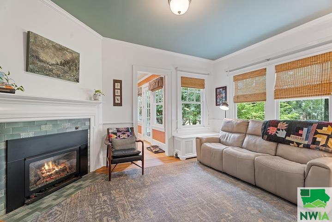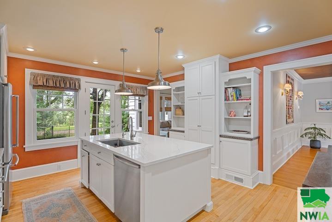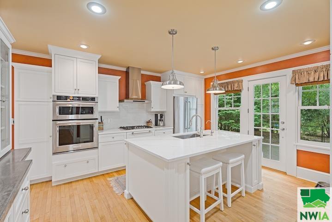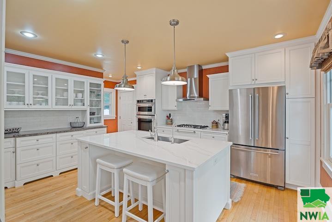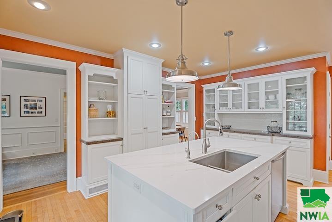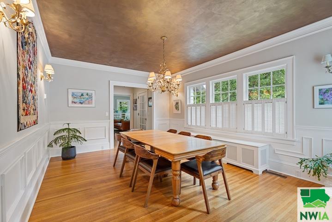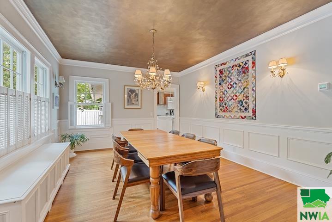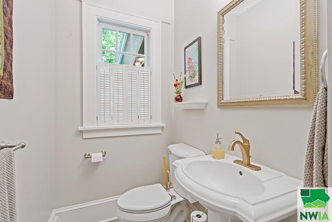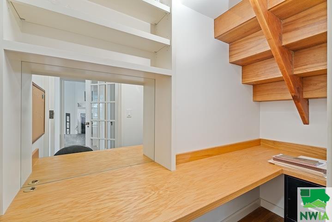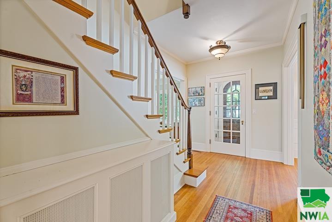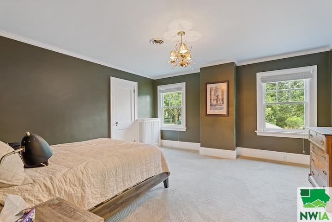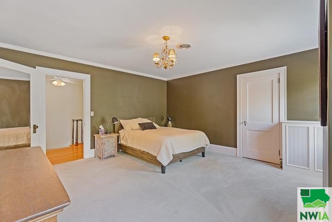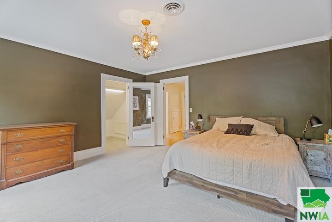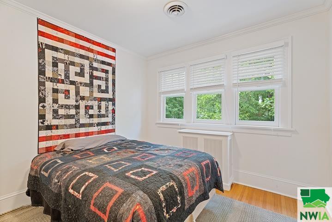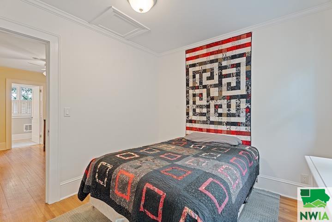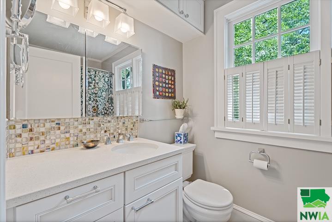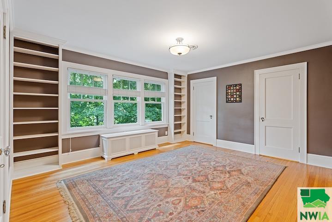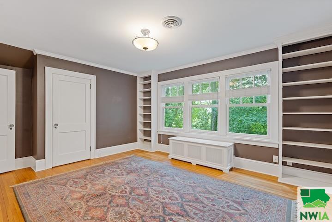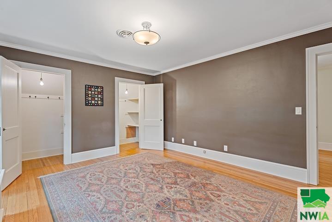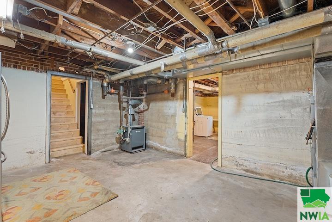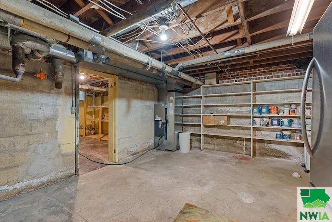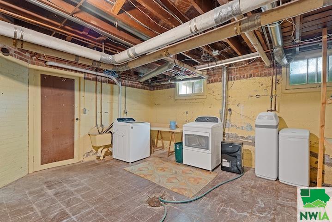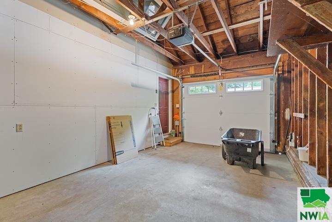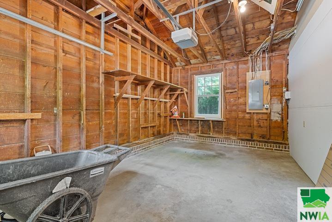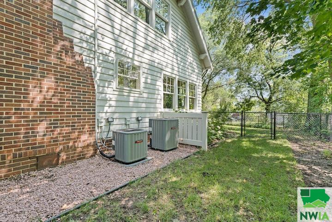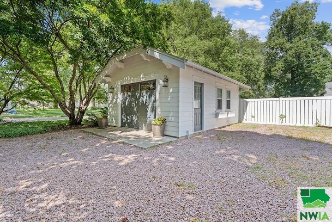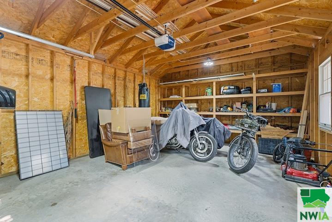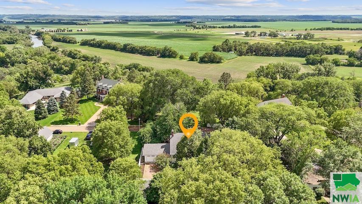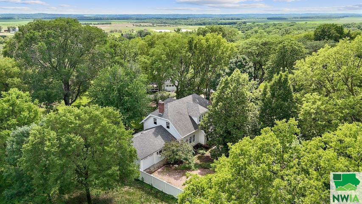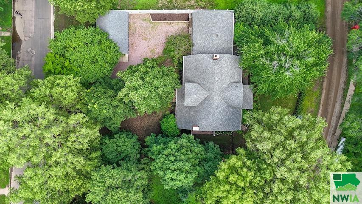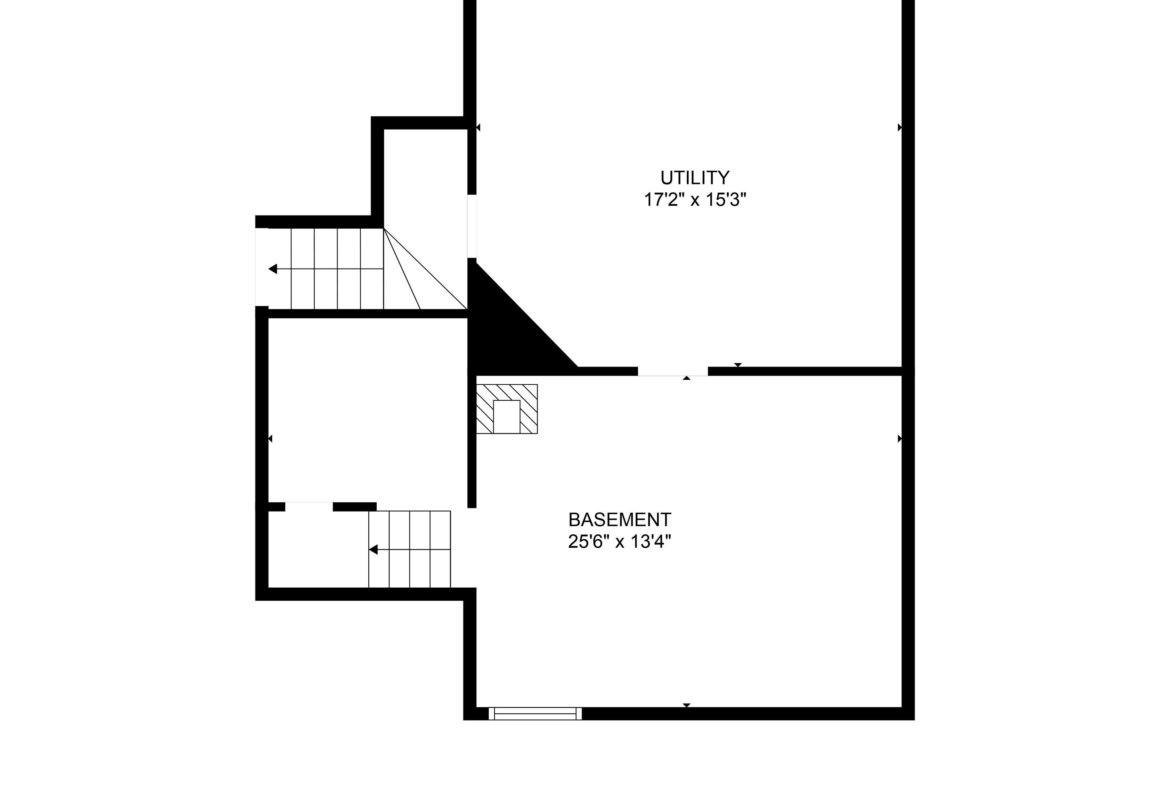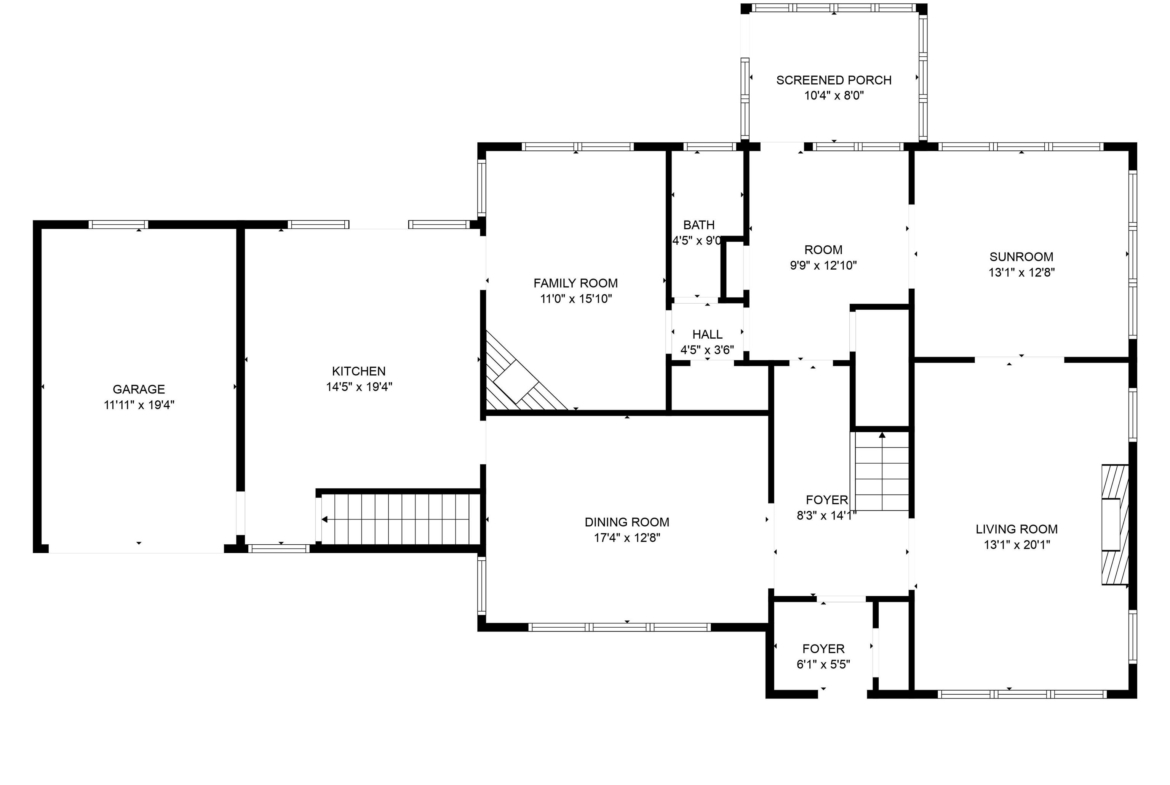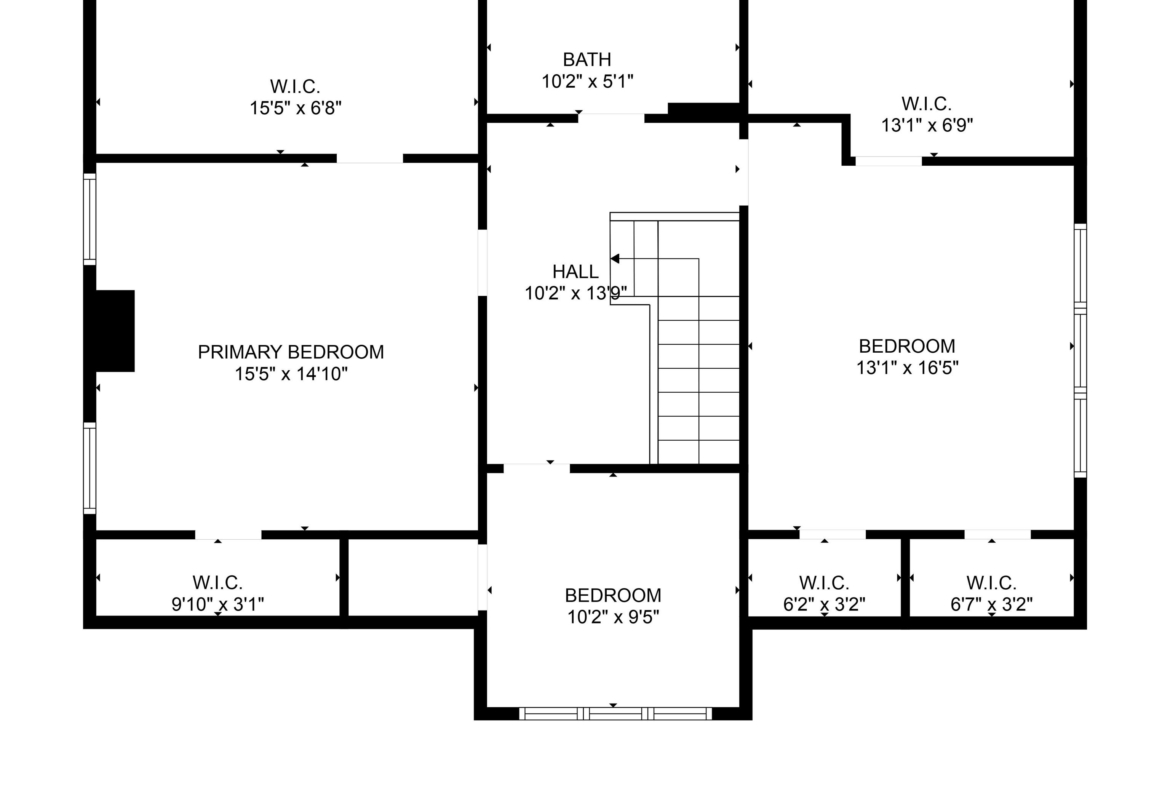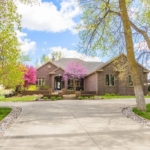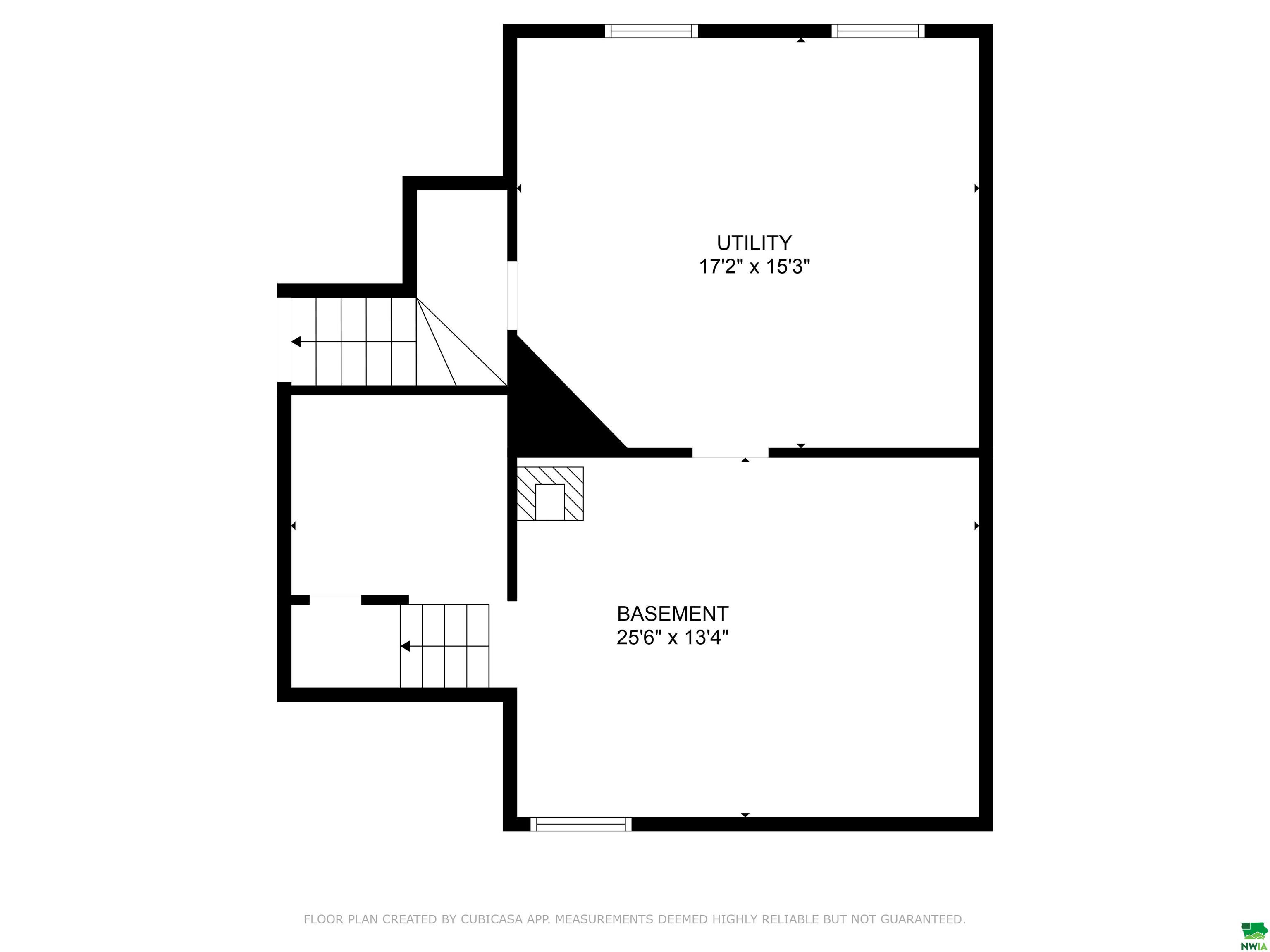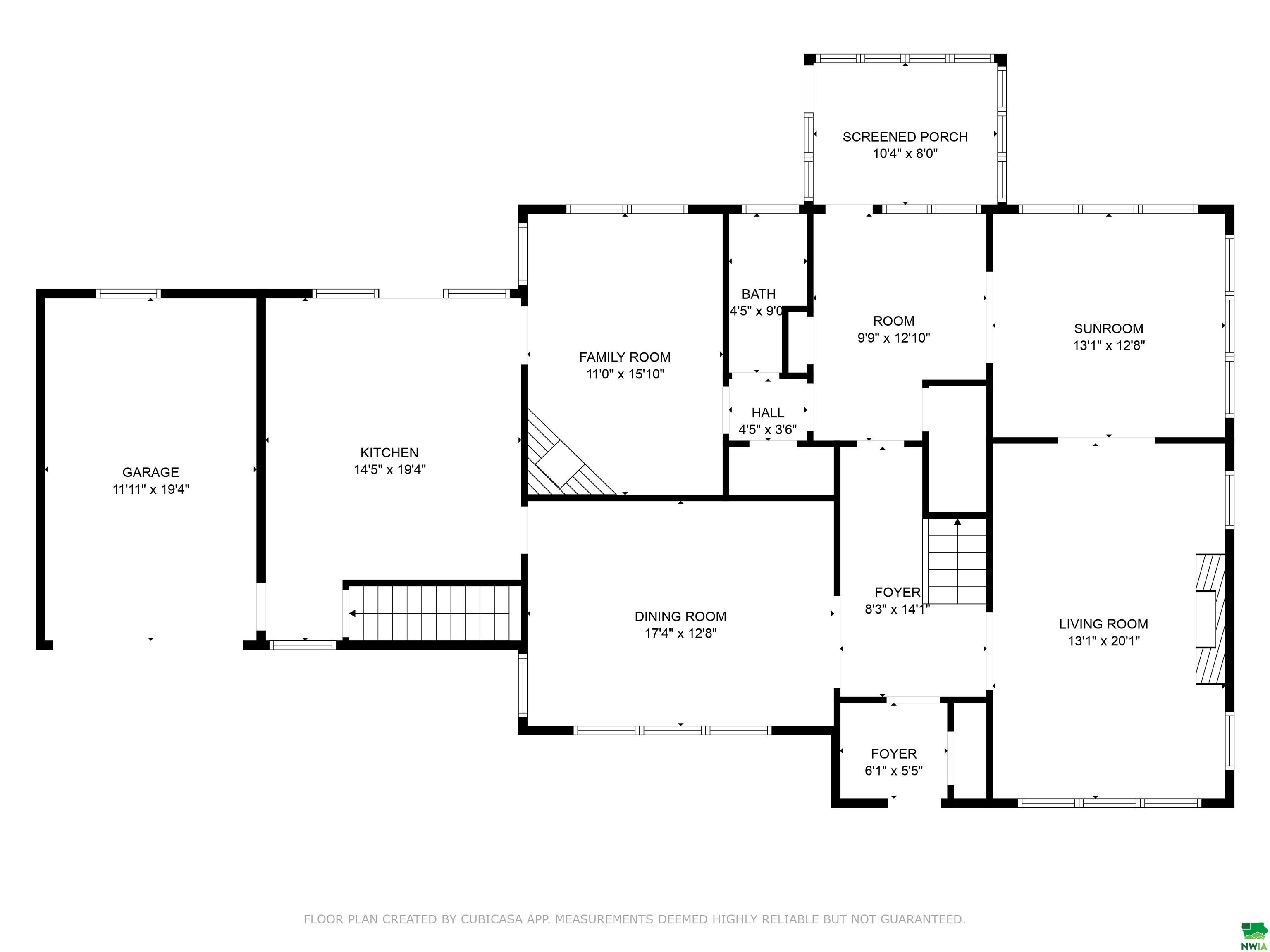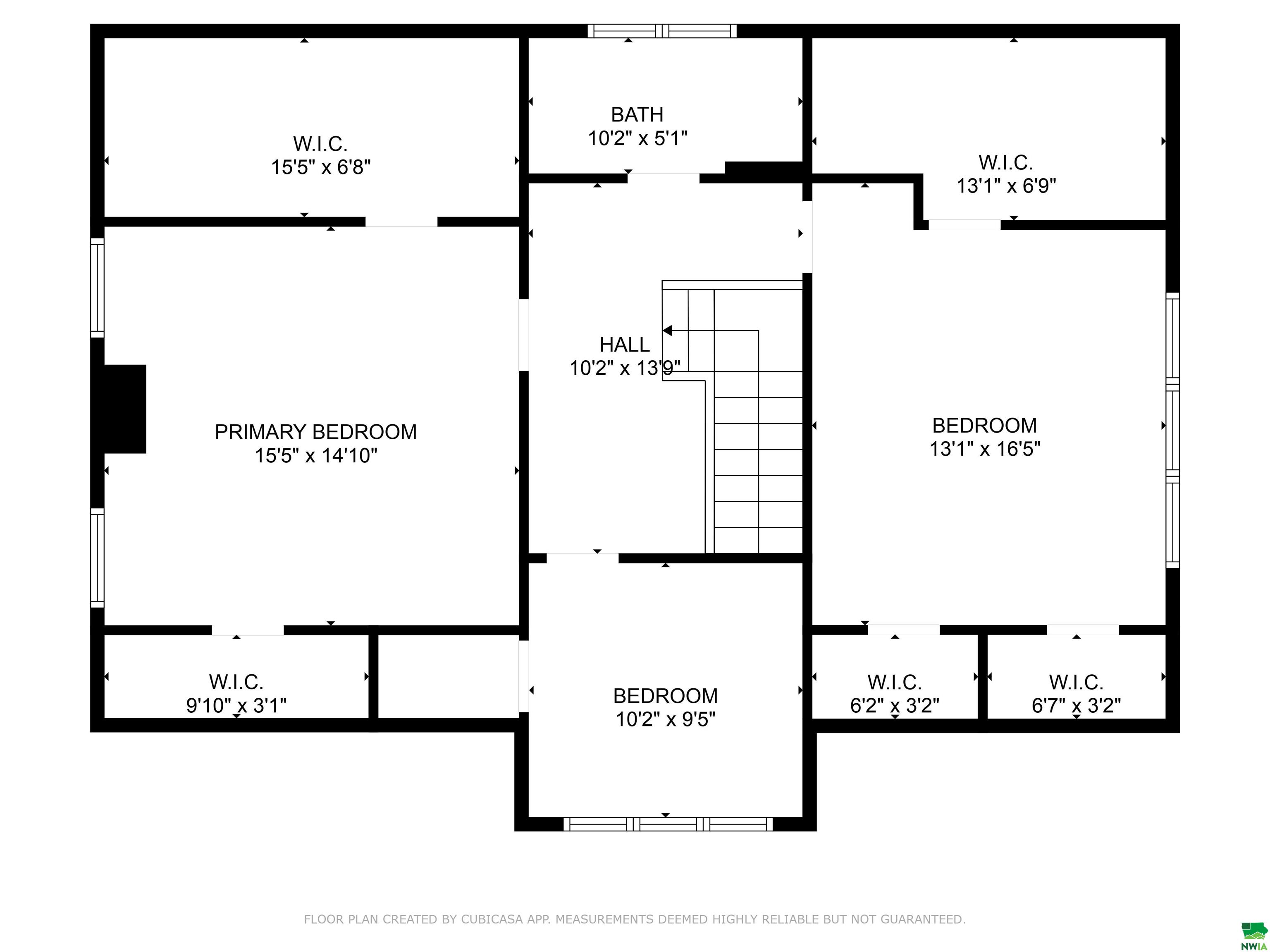415 Canby, Vermillion, SD
This beautifully preserved 1924 home offers the perfect blend of original charm and modern updates. Located between two historic districts, it features hardwood floors throughout, custom built-ins, and two gas fireplaces—one in the living room and one in the den. The main floor includes a sunroom, a den, and a half bath, with a fully renovated kitchen that stands out: white cabinetry, quartz countertops, stainless steel appliances, and smart storage. Just off the kitchen, step outside to a deck and paver patio with views of the Missouri River Valley. Upstairs you’ll find three comfortable bedrooms and a full bath. The spacious primary bedroom features large closets and soft carpeting, while the second bedroom includes built-in bookshelves and the third offers flexibility for guests or a home office. With its impeccable condition, thoughtful updates, and unbeatable location near downtown, Prentis Park, and the University of South Dakota, this home is truly one of a kind.
Property Address
Open on Google Maps- Address 415 Canby
- City Vermillion
- State/county SD
- Zip/Postal Code 57069
Property Details
- Property ID: 829330
- Price: $469,900
- Property Size: 2768 Sq Ft
- Property Lot Size: 0.27 Acres
- Bedrooms: 3
- Bathrooms: 2
- Year Built: 1924
- Property Type: Residential
- Style: 2 Story
- Taxes: $6991
- Garage Type: Attached,Detached
- Garage Spaces: 2
Room Dimensions
| Name | Floor | Size | Description |
|---|---|---|---|
| Living | Main | Gas fireplace, hardwood floors, built in shelves | |
| Den | Main | Gas fireplace, hardwood floors | |
| Dining | Main | Formal dining room with hardwood floors | |
| Other | Main | Sunroom with south and west windows, tile flooring | |
| Half Bath | Main | ||
| Kitchen | Main | Quartz countertop, beautiful cabinetry, stainless appliances | |
| Bedroom | Second | Hardwood floors | |
| Bedroom | Second | Hardwood floors, large room with built-in bookcases | |
| Full Bath | Second | Tile flooring, double sink | |
| Bedroom | Second | Carpet, large room |
MLS Information
| Above Grade Square Feet | 2768 |
| Acceptable Financing | Cash,Conventional |
| Air Conditioner Type | Central |
| Basement | Unfinished |
| Below Grade Square Feet | 700 |
| Below Grade Finished Square Feet | 0 |
| Below Grade Unfinished Square Feet | 700 |
| Contingency Type | None |
| County | Clay |
| Driveway | Crushed Rock |
| Elementary School | Vermillion |
| Exterior | Wood Lap |
| Fireplace Fuel | Gas |
| Fireplaces | 2 |
| Fuel | Natural Gas |
| Garage Type | Attached,Detached |
| Heat Type | Hot Water |
| High School | Vermillion |
| Included | Window Treatments and Appliances |
| Legal Description | LOTS 8 & 9 BLK 76 EAST VERMILLION |
| Main Square Feet | 1568 |
| Middle School | Vermillion |
| Ownership | Single Family |
| Property Features | Fenced Yard,Landscaping,Lawn Sprinkler System |
| Rented | No |
| Roof Type | Shingle |
| Sewer Type | City |
| Tax Year | 2024 |
| Water Type | City |
| Water Softener | Included |
MLS#: 829330; Listing Provided Courtesy of Maloney Real Estate (605-624-3333) via Northwest Iowa Regional Board of REALTORS. The information being provided is for the consumer's personal, non-commercial use and may not be used for any purpose other than to identify prospective properties consumer may be interested in purchasing.

