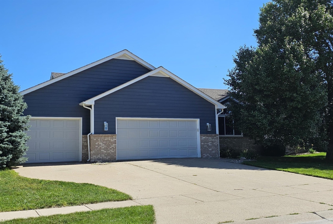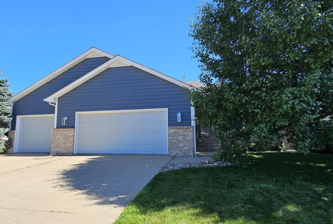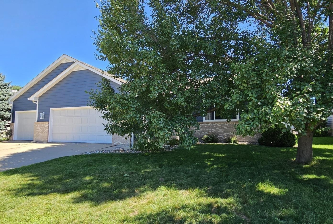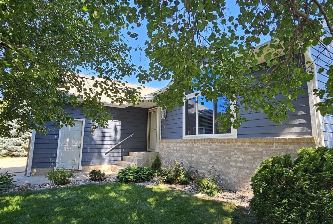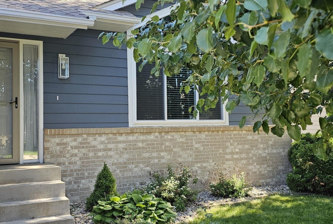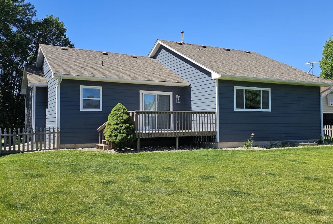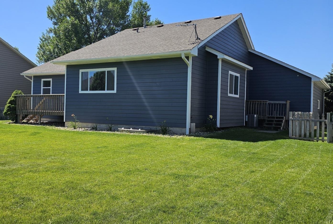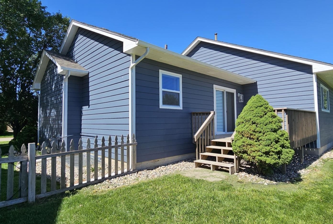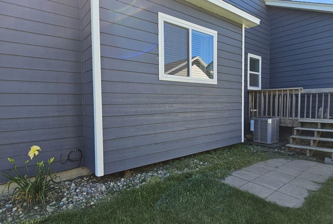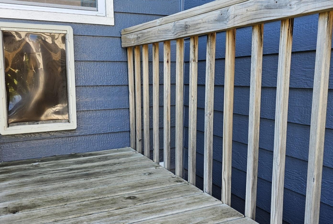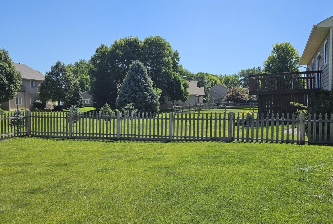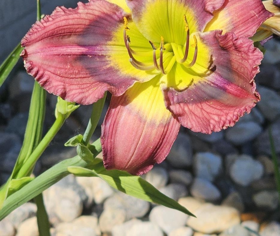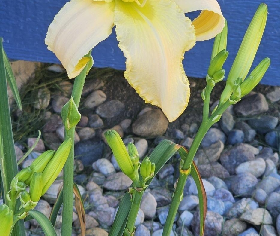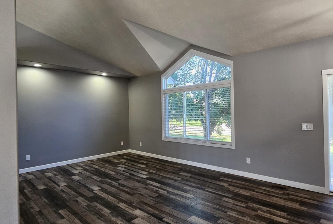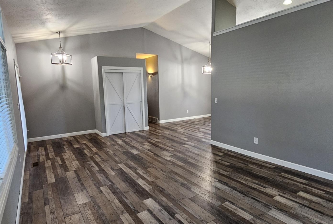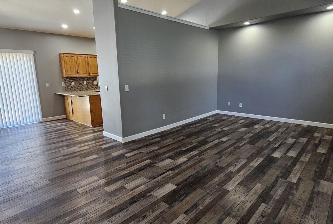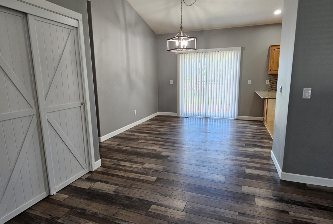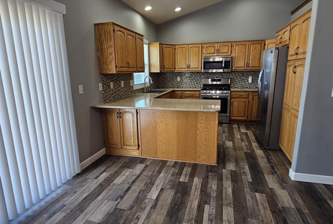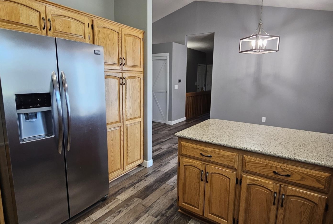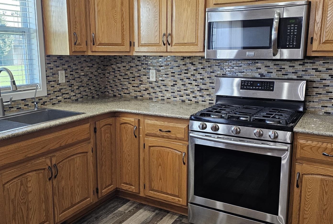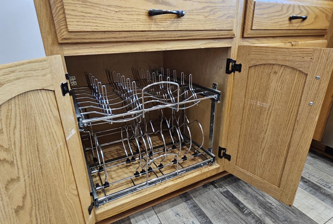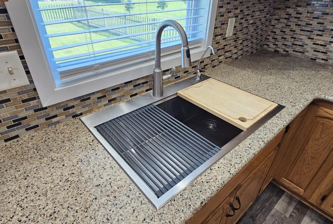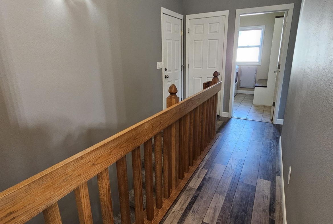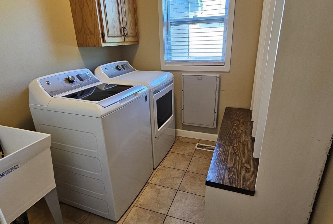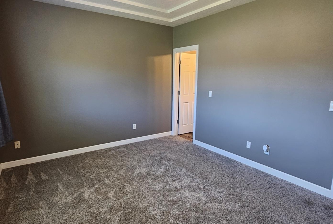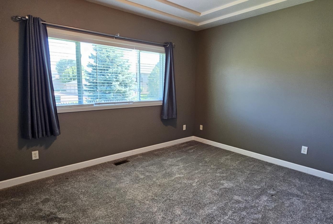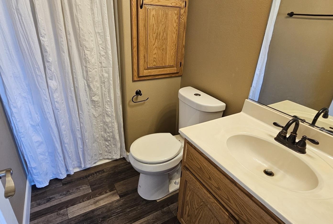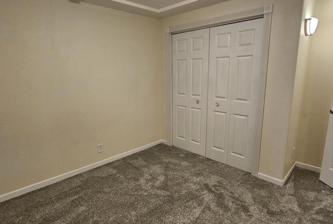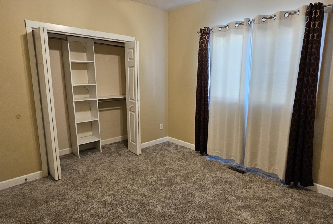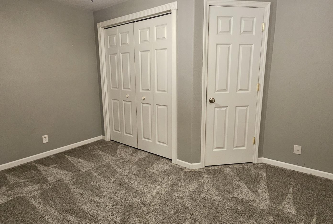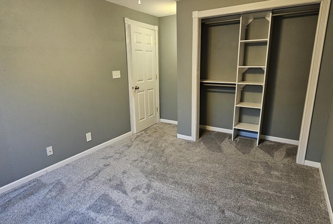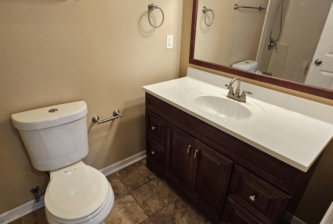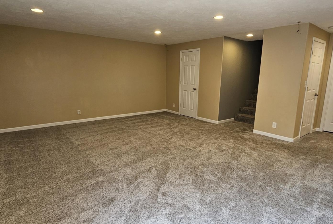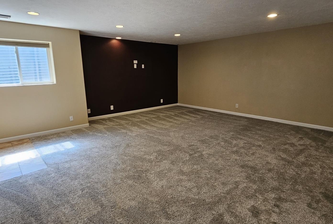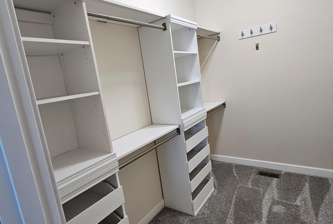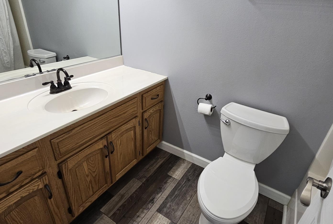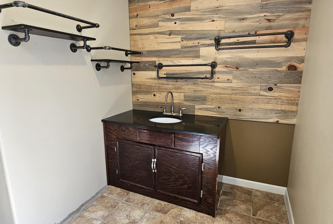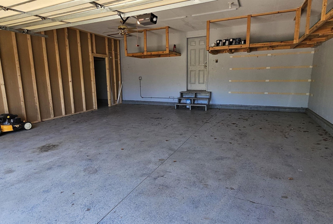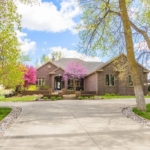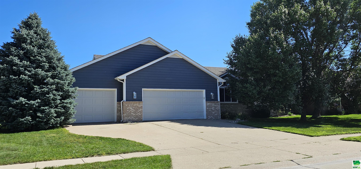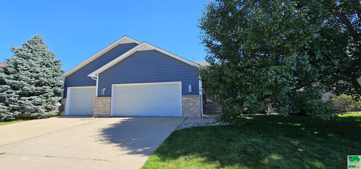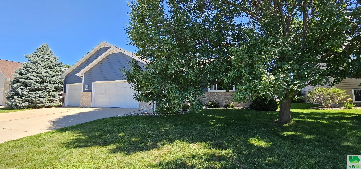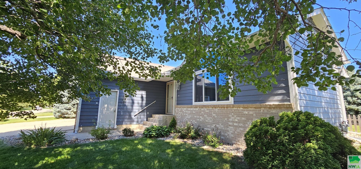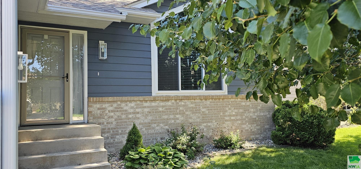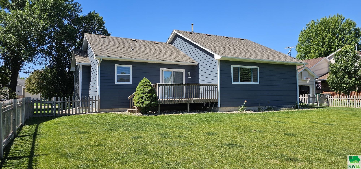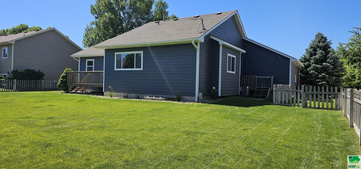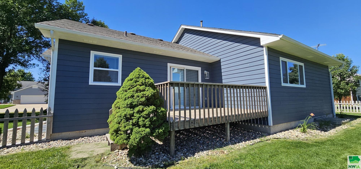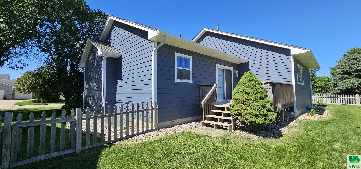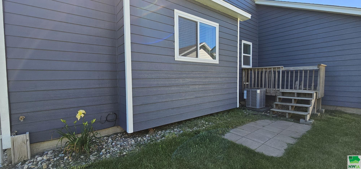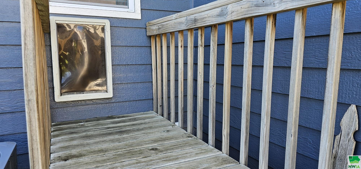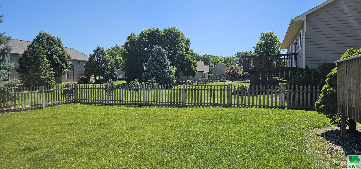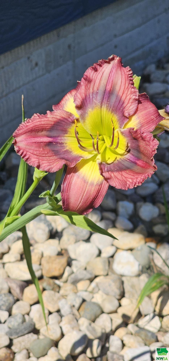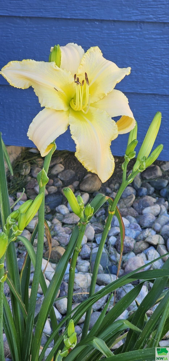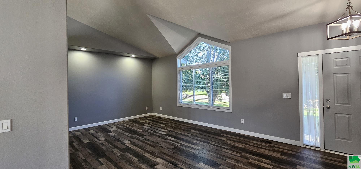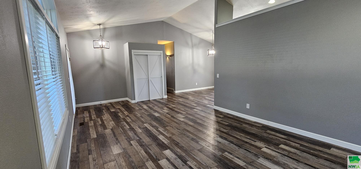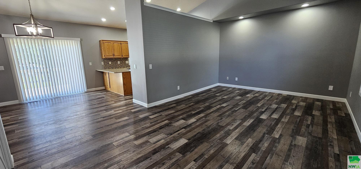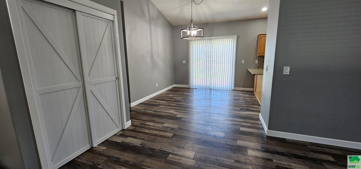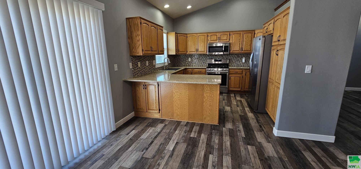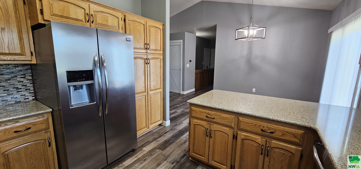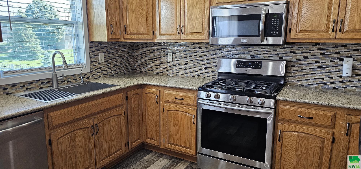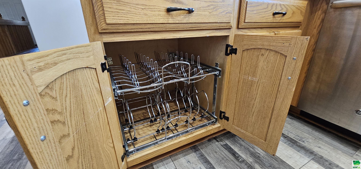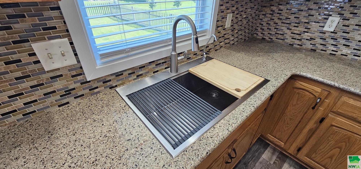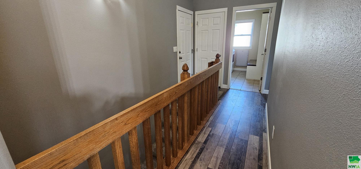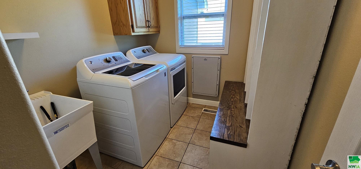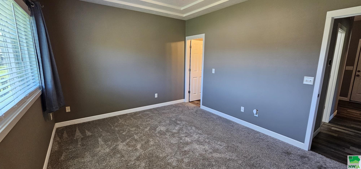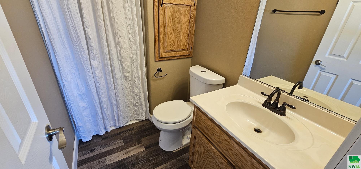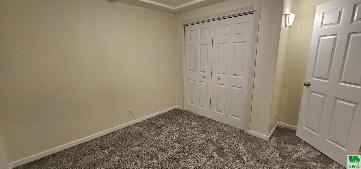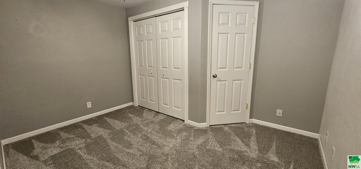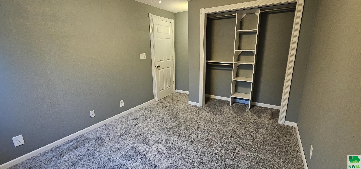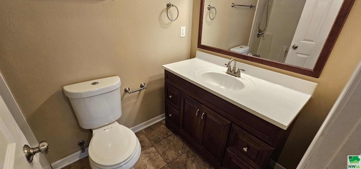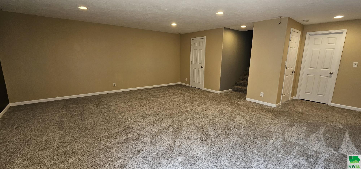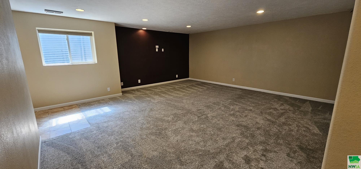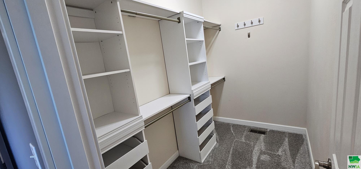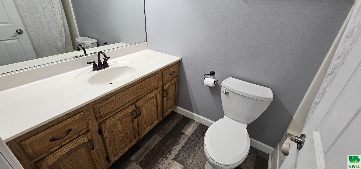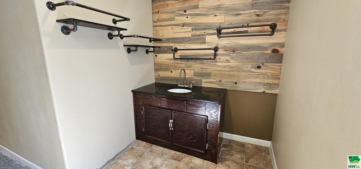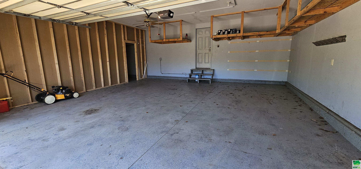215 BISON TRL, Dakota Dunes, SD
Welcome to this beautifully updated home in highly desirable Dakota Dunes area featuring 3+ bedrooms and 3 baths, perfectly designed for comfort and convenience. The heart of the home is a stunning NEW kitchen, complete with quartz countertops, full wall pantry, custom cabinet inserts, stainless steel appliances, a gas stove, breakfast bar and a farmhouse sink with an integrated drainer and cutting board—ideal for any home chef. Ease of care with your stunning, NEW LVP in high traffic areas on main. Enjoy peace of mind with NEW windows and blinds (2024), fresh interior and exterior paint (2023), NEW downspouts, modernized light switches, and NEW exterior lighting. The primary owner’s suite boasts a tiered ceiling and a custom walk-in closet, and private bath creating a luxurious retreat. The home features a NEW dual-zone HVAC system with Smart Nest control installed in 2022. A reverse osmosis system further enhances your water quality. The main floor offers a convenient layout with a second bedroom and a full bath. The lower level is fully finished, featuring a bedroom and an updated full bath, plus two additional rooms currently used as bedrooms (note: no egress windows). A spacious family room with a wet bar makes for perfect entertaining, and there is an abundance of storage throughout. The oversized triple garage includes hanging storage and a partitioned third bay—perfect for a hobbyist’s workshop. The fenced-in backyard includes a deck accessed via sliding doors from the dining room, and a charming private doggie door in the main floor laundry/mud room off of garage entrance to home. A hose-fed sprinkler system keeps the backyard lush and green. Enjoy the unique and exotic lilies that outline the home. This home has it all—style, comfort, functionality, and thoughtful upgrades throughout. Don’t miss your chance to own this gem! What are you waiting for? It’s time to come HOME!
Property Address
Open on Google Maps- Address 215 BISON TRL
- City Dakota Dunes
- State/county SD
- Zip/Postal Code 57049
Property Details
- Property ID: 829325
- Price: $395,000
- Property Size: 2680 Sq Ft
- Property Lot Size: 0.22 Acres
- Bedrooms: 3
- Bathrooms: 3
- Year Built: 1999
- Property Type: Residential
- Style: Ranch
- Taxes: $5163
- Garage Type: Attached,Triple
- Garage Spaces: 3
Room Dimensions
| Name | Floor | Size | Description |
|---|---|---|---|
| Living | Main | 13x23 | Beautiful vaulted ceilings with plenty of light. |
| Dining | Main | 10x11 | Open to kitchen with sliders to backyard deck |
| Kitchen | Main | 11x11 | Quartz countertops and TONS of custom upgrades! |
| Master | Main | 11x13 | Ensuite has custom walk in closet and airy tiered ceiling |
| 3/4 Bath | Main | 8x4.9 | Primary owners private bath |
| Bedroom | Main | 11x12 | Large custom closet, carpet |
| Full Bath | Main | 5x8 | Guest bath. |
| Laundry | Main | 9x6 | Mudroom and doggie door |
| Family | Basement | 24x18 | Great space with wet bar |
| Bedroom | Basement | 9x13 | Carpet, custom closet |
| Full Bath | Basement | 8x5 | Updated |
| Other | Basement | 10x12 | Non conforming 4th bedroom, no egress |
| Other | Basement | 10x12 | Non conforming 5th bedroom, No egress |
| Other | Basement | 10x5 | Office/workout room |
MLS Information
| Above Grade Square Feet | 1342 |
| Acceptable Financing | Cash,Conventional,FHA,VA |
| Air Conditioner Type | Central |
| Basement | Full,Partially Finished,Poured |
| Below Grade Square Feet | 1338 |
| Below Grade Finished Square Feet | 1338 |
| Below Grade Unfinished Square Feet | 0 |
| Contingency Type | None |
| County | Union |
| Driveway | Concrete |
| Elementary School | Dakota Valley |
| Exterior | Brick,Hardboard |
| Flood Insurance | Not Required |
| Fuel | Natural Gas |
| Garage Square Feet | 840 |
| Garage Type | Attached,Triple |
| Heat Type | Forced Air |
| High School | Dakota Valley |
| Included | Stove, fridge, dishwasher, washer, dryer, water softener |
| Legal Description | LOT 2 PRAIRIE 3RD ADD IN DAKOTA DUNES (.220A) |
| Main Square Feet | 1342 |
| Middle School | Dakota Valley |
| Ownership | Single Family |
| Property Features | Fenced Yard,Landscaping,Lawn Sprinkler System,Level Lot,Trees |
| Rented | No |
| Roof Type | Shingle |
| Sewer Type | City |
| Tax Year | 2023 |
| Water Type | City |
| Water Softener | Included,Owned |
MLS#: 829325; Listing Provided Courtesy of United Real Estate Solutions (712-226-6000) via Northwest Iowa Regional Board of REALTORS. The information being provided is for the consumer's personal, non-commercial use and may not be used for any purpose other than to identify prospective properties consumer may be interested in purchasing.

