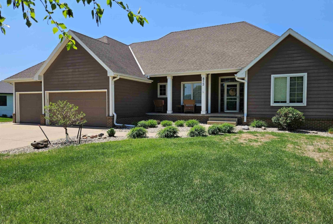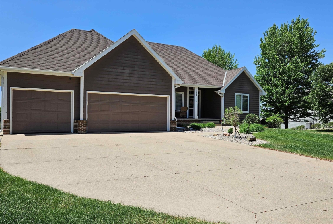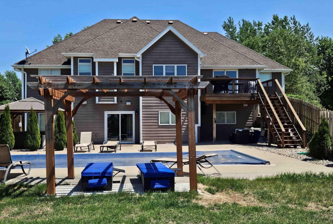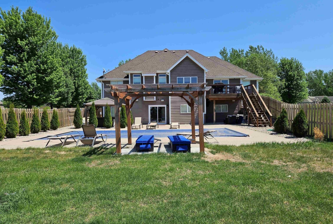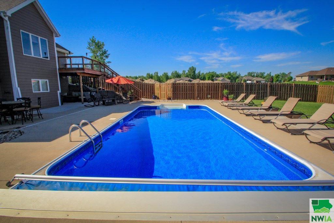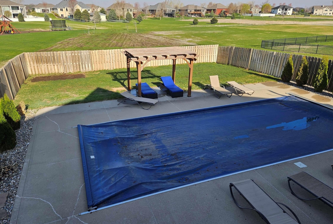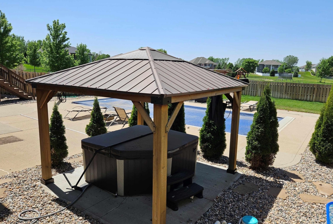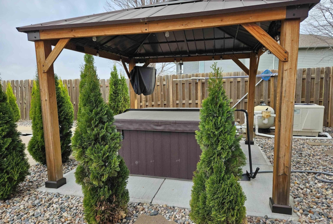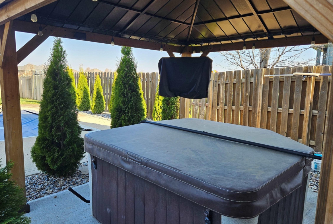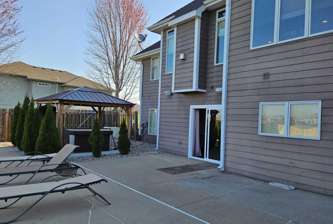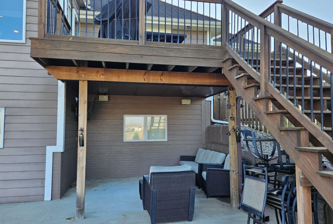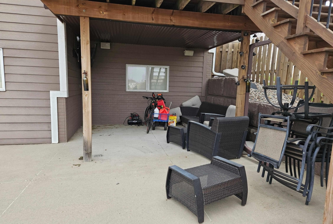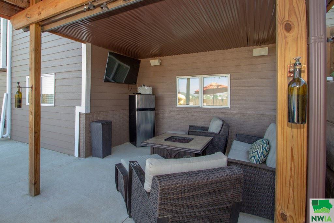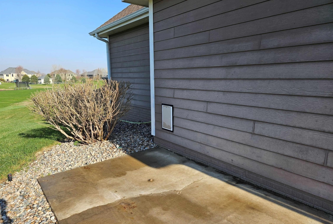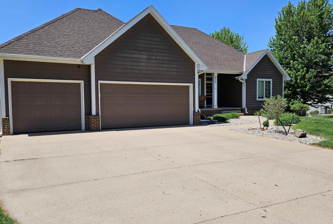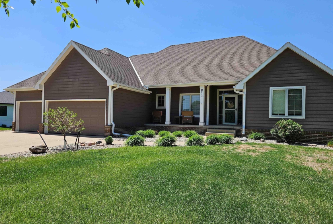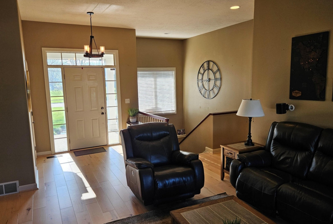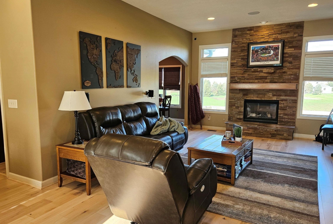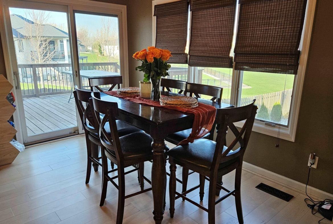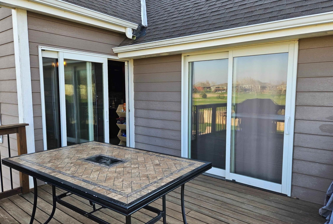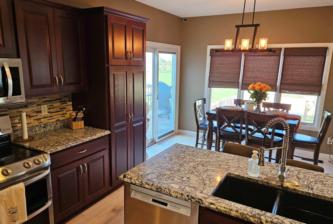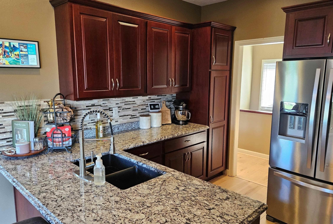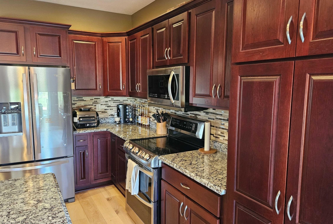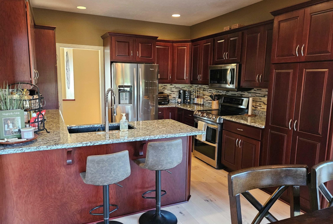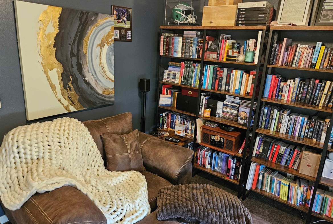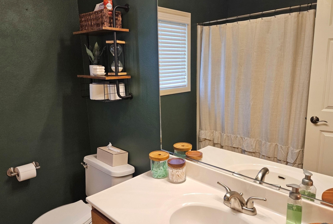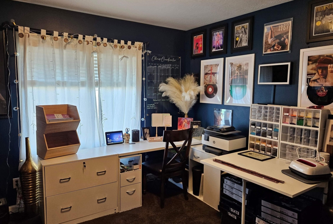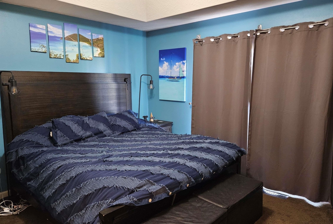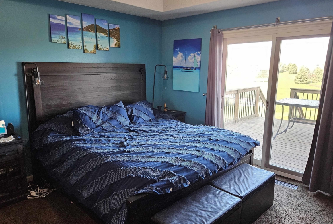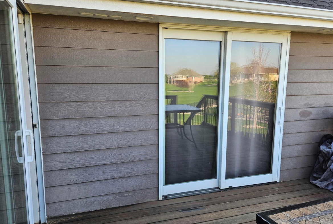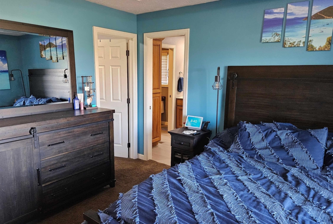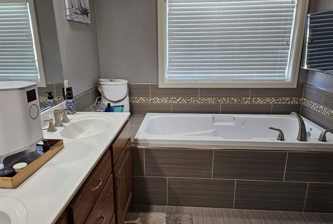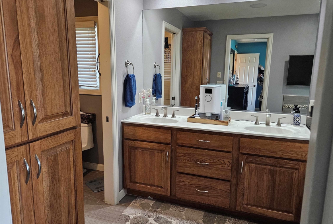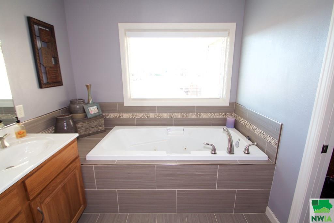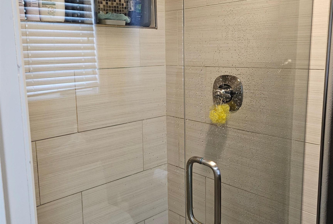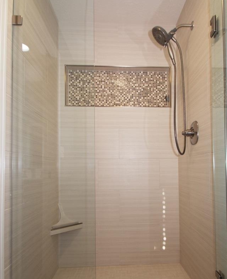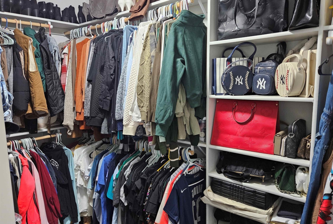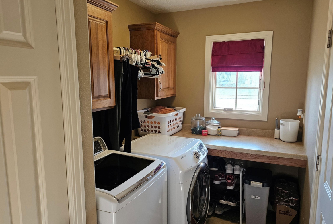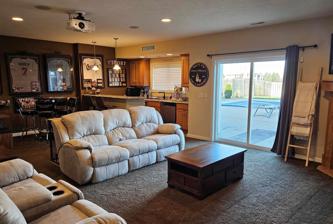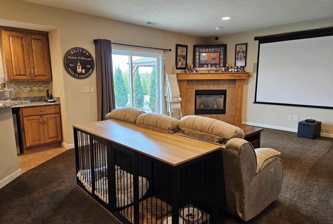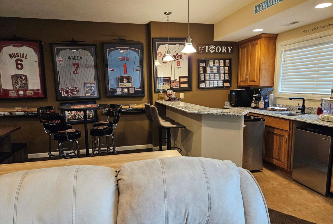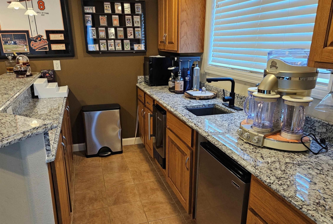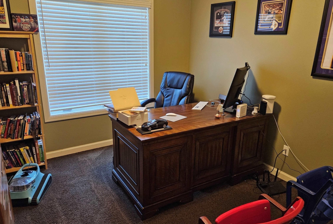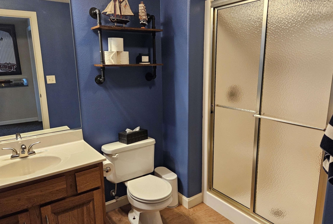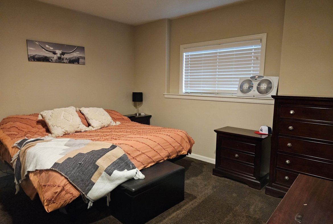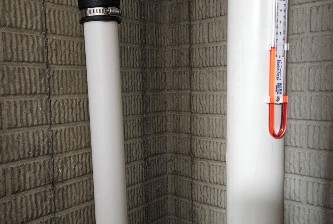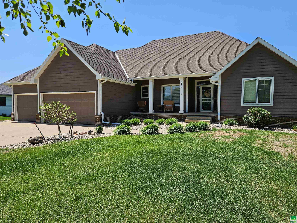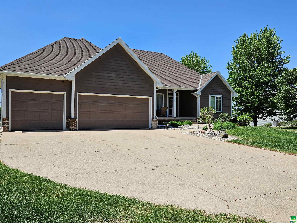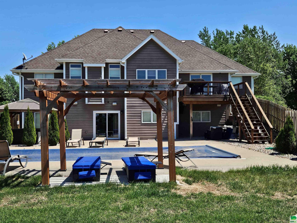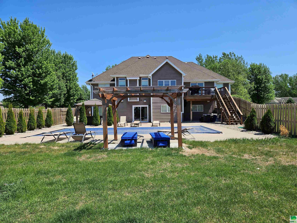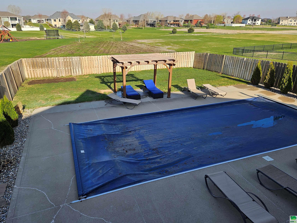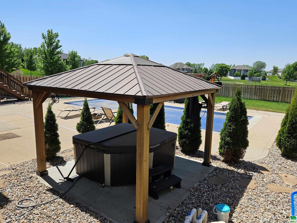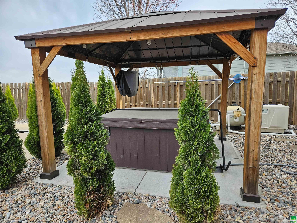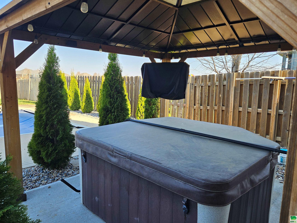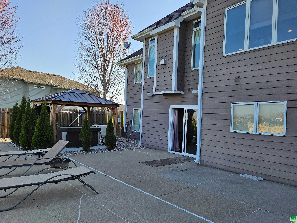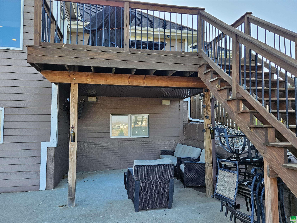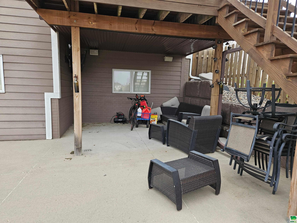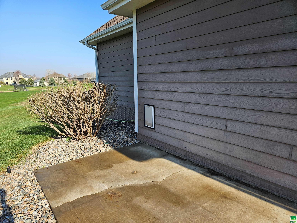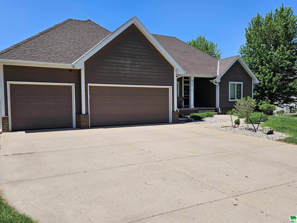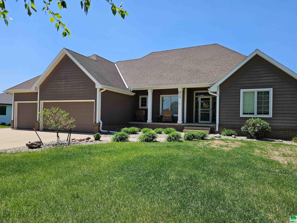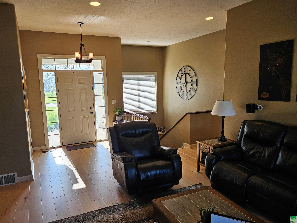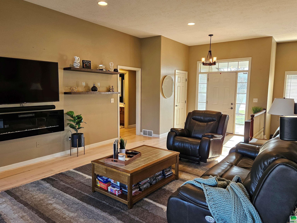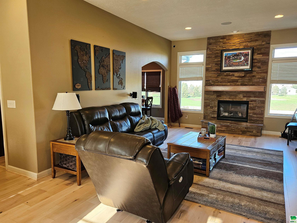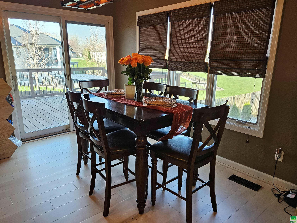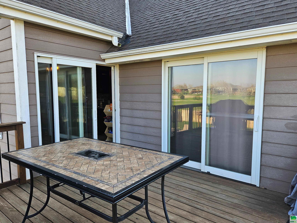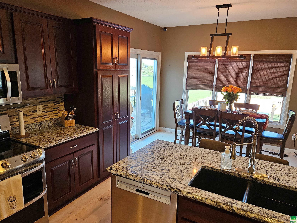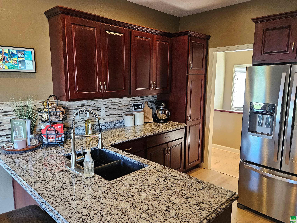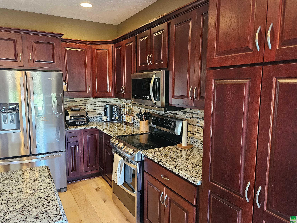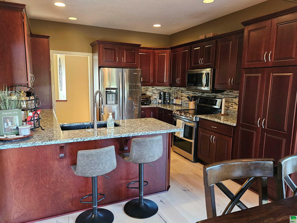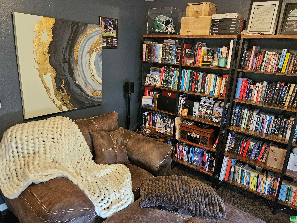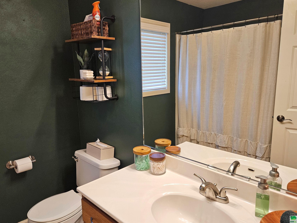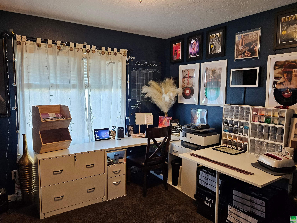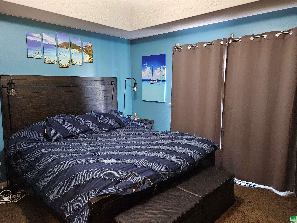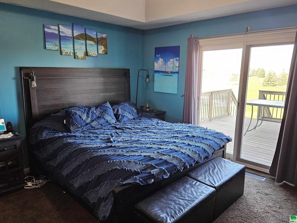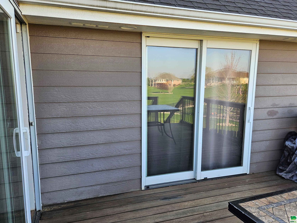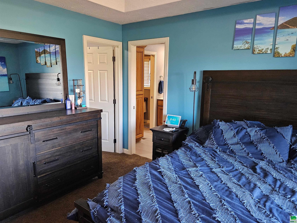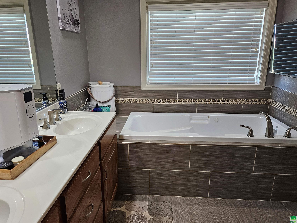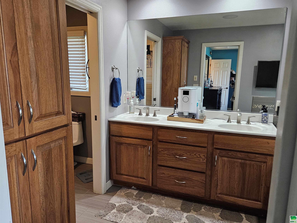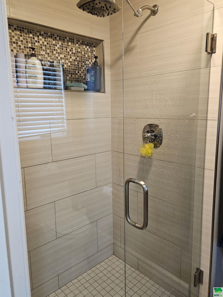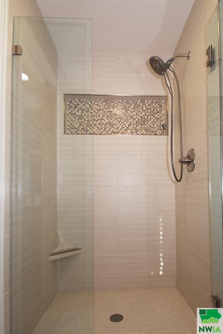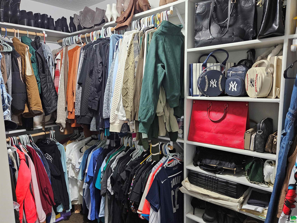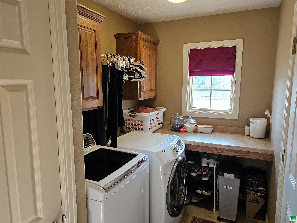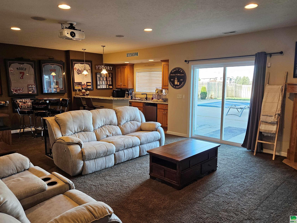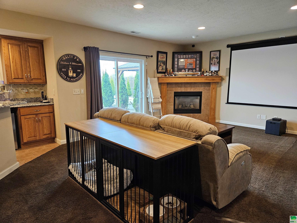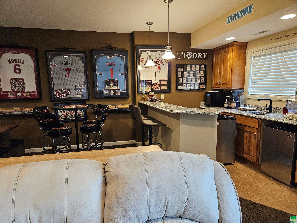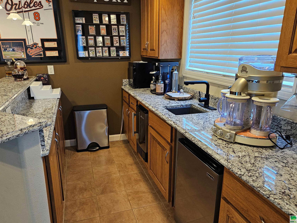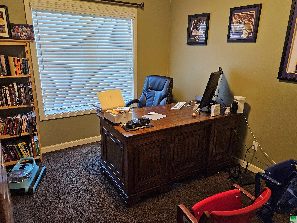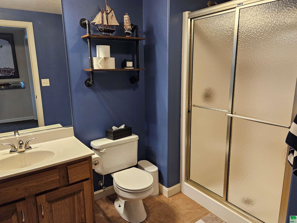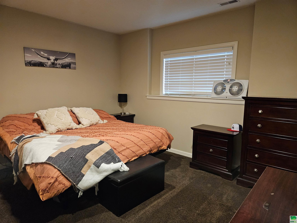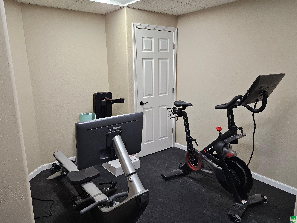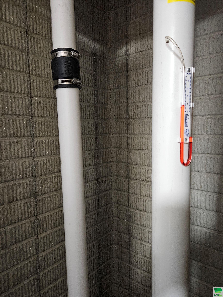813 Brookside, Jefferson, SD
Hello Qualified Buyers, this Motivated Seller is offering financing opportunity of a 2-1 interest rate Buydown Program. See docs tab for details. OR 2% Seller credit at closing with accepted offer!! This Wegher Construction custom, has been loved by this owner. New maple floors in main living area and kitchen, electric and gas FP in LR, kitchen updated granite counter tops/back splash, flooring and refinished cabinetry. LL refinished adding 5th bedroom, new carpet, gas FP, work out area and granite tops in wet bar. The main floor living room has 10′ ceiling, (2) FP gas/electric, maple floors and stacked stone on the gas fireplace. The kitchen has been updated, granite, cabinets refinished and maple floor. Slider to 14×14 deck to enjoy morning coffee or evening sunsets. The primary suite has slider to deck, updated tile bath, dbl vanity, whirlpool tub and large WIC. Main floor has 2 more bedrooms and laundry with tile floor and coat closet. The walk-out lower level has been updated, w/ new carpet in 2024, separate bar area (7×10) w/ granite tops and new refrigerator, 2 more bedrooms, 3/4 bath & workout area. Gathering and entertaining area w/ (2nd) gas fireplace and walkout to a covered patio area w/ mounted TV, a newer gazebo w/ mounted TV over hot tub, a pergola and 16 x 32 heated, salt-water pool w/ electric cover. Secluded and serene, with the cedar privacy fence surrounding the pool and hot tub areas and plenty of room to play in the rest of the backyard. Updated septic lines by Jesse Minor 2018. Garage is heated, with separate side door walkout and doggie door. Entire lot is sprinkled. Radon Mitigation installed. You must check this out!!!
Property Address
Open on Google Maps- Address 813 Brookside
- City Jefferson
- State/county SD
- Zip/Postal Code 57038
Property Details
- Property ID: 829186
- Price: $635,000
- Property Size: 3155 Sq Ft
- Property Lot Size: 1 Acres
- Bedrooms: 5
- Bathrooms: 3
- Year Built: 2005
- Property Type: Residential
- Style: Ranch
- Taxes: $5567
- Garage Type: Attached,Triple
- Garage Spaces: 3
Room Dimensions
| Name | Floor | Size | Description |
|---|---|---|---|
| Living | Main | 14 x 22 | New maple flooring, electric FP, plus Stacked stone gas FP |
| Other | Main | 6 x 8 | Entry foyer, maple wood floor |
| Kitchen | Main | 12 x 15 | maple flr, granite, hickory cabs, pantry cab, 10x12 dining |
| Dining | Main | 10 x 12 | maple floors, slider to deck, new fixtures, open |
| Full Bath | Main | 7 x 9 | Tile floor, tub/shower, guest bath near 2 other bedrooms |
| Bedroom | Main | 14x 14 | primary, vltd ceiling, slider to deck, WIC, attached bath |
| Full Bath | Main | 14 x 8 | Primary ste, dbl vanity, tile shower, jetted tub |
| Bedroom | Main | 10x11 | carpet, guest room/library |
| Bedroom | Main | 11x11 | view of pool, carpet |
| Laundry | Main | 6 x10 | Tile floor |
| Living | Basement | 17 x 27 | granite tops, wet bar (7x10), Gas log FP, walkout |
| Bedroom | Basement | 10 x 11 | Egress and double closet |
| 3/4 Bath | Basement | 7 x 9 | Tile floor. |
| Bedroom | Basement | 13x14.7 | daylight window & closet |
| Other | Basement | 8x12 | Entry foyer, maple wood floor |
MLS Information
| Above Grade Square Feet | 1705 |
| Acceptable Financing | Cash,Conventional |
| Air Conditioner Type | Central |
| Association Fee | 400 |
| Basement | Finished,Poured,Walkout |
| Below Grade Square Feet | 1705 |
| Below Grade Finished Square Feet | 1450 |
| Below Grade Unfinished Square Feet | 480 |
| Contingency Type | Property Purchase |
| County | Union |
| Driveway | Concrete |
| Elementary School | Dakota Valley |
| Exterior | Hardboard |
| Fireplace Fuel | Gas |
| Fireplaces | 3 |
| Flood Insurance | Not Required |
| Fuel | Electric |
| Garage Square Feet | 714 |
| Garage Type | Attached,Triple |
| Heat Type | Heat Pump |
| High School | Dakota Valley |
| Included | All kitchen appliances, LR shelves, electric FP, W/D, wetbar frig & icemaker, hottub & mounted TV, covered patio TV & furniture, pool loungers, LL projector, screen & sound system, all TV mounts stay, pool equipment |
| Legal Description | Lot 86 Wynstone 12th Addition Phase 2 |
| Lot Size Dimensions | 43560 |
| Main Square Feet | 1705 |
| Middle School | Dakota Valley |
| Ownership | Single Family |
| Possession | neg. |
| Property Features | Fenced Yard,Landscaping,Lawn Sprinkler System,Level Lot,Acreage |
| Rented | No |
| Roof Type | Shingle |
| Sewer Type | Septic |
| Tax Year | 2024 |
| Water Type | Rural Water |
| Water Softener | Hook-up,Included |
| Zoning | res |
MLS#: 829186; Listing Provided Courtesy of Dunes Realty, LLC (605-422-1413) via Northwest Iowa Regional Board of REALTORS. The information being provided is for the consumer's personal, non-commercial use and may not be used for any purpose other than to identify prospective properties consumer may be interested in purchasing.

