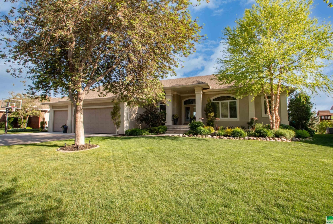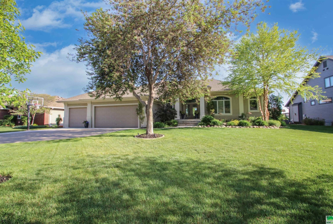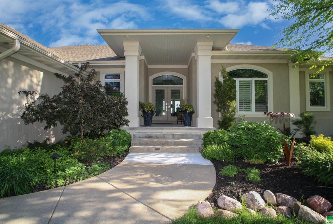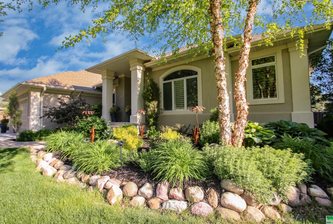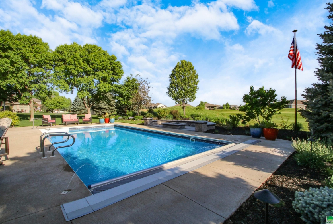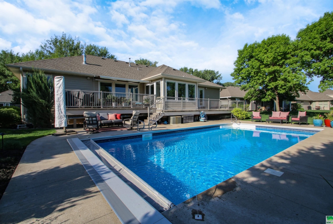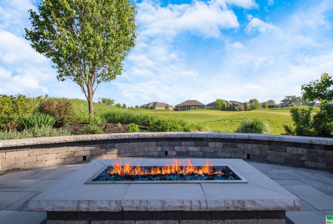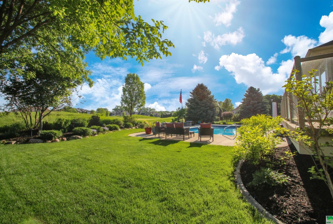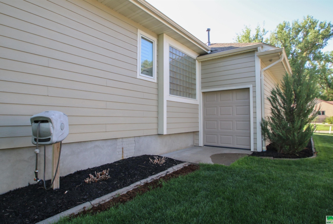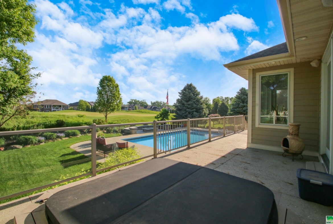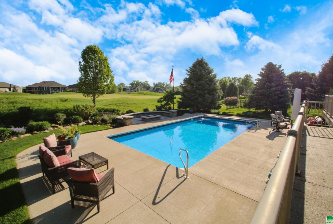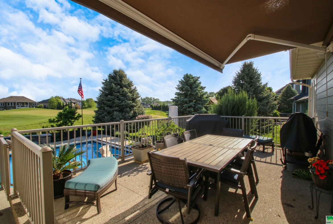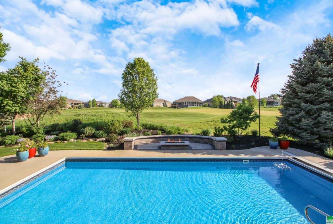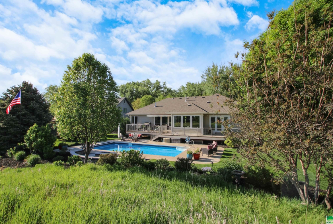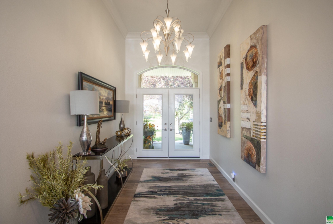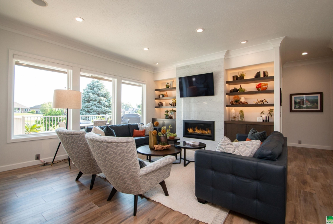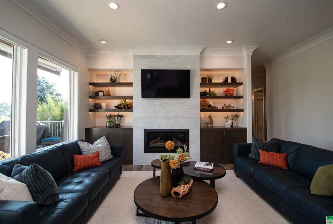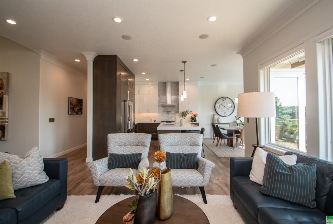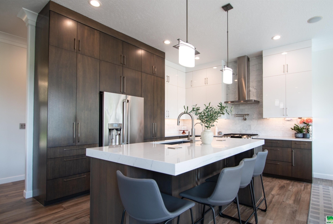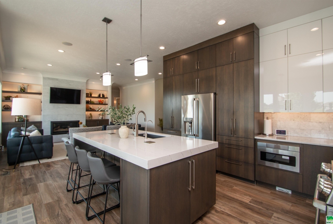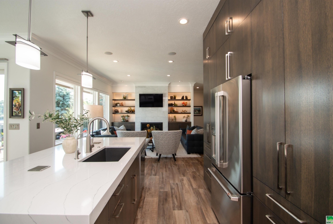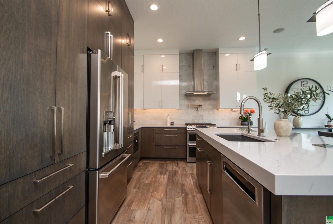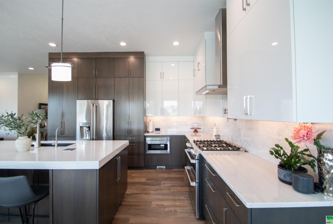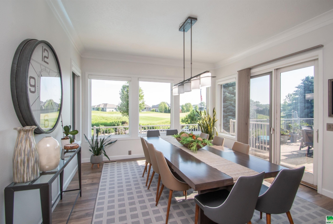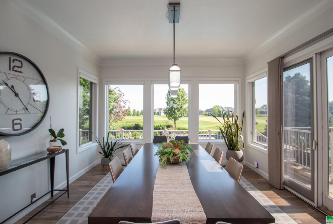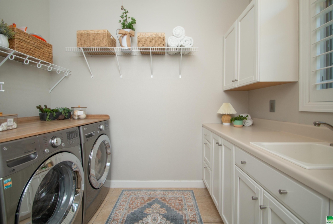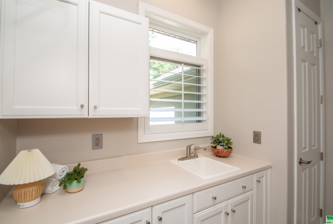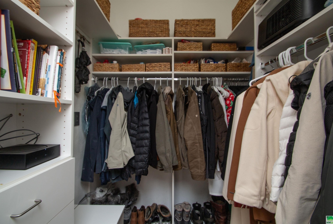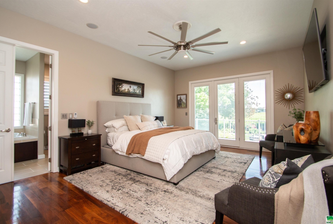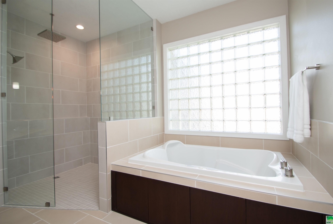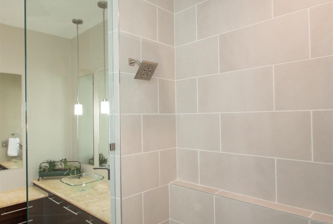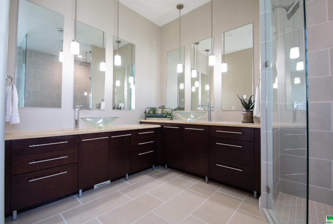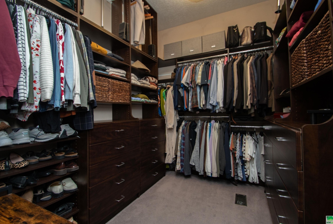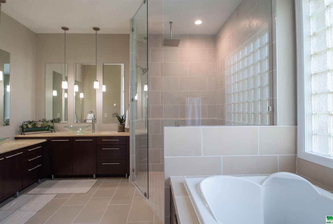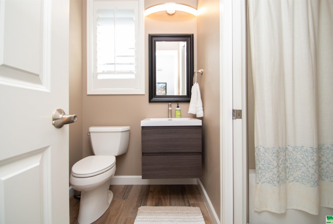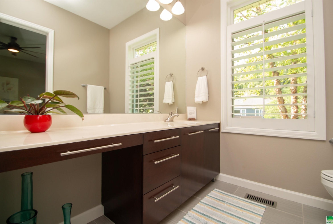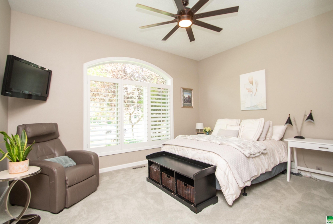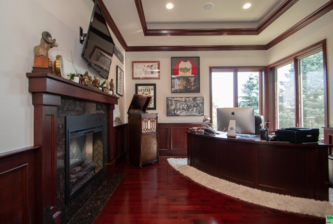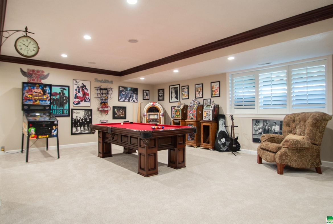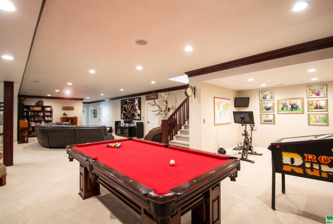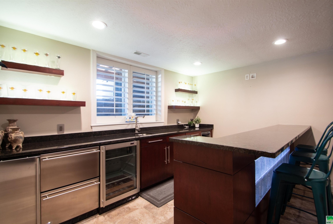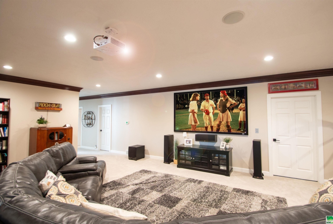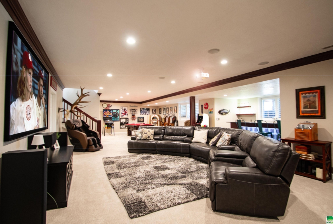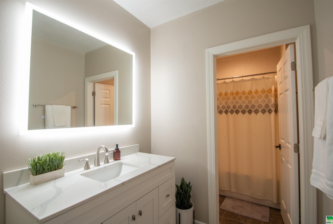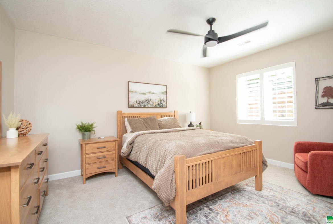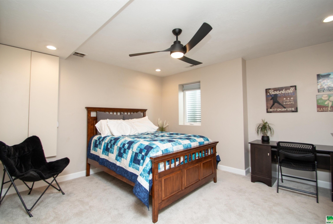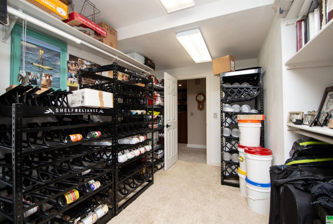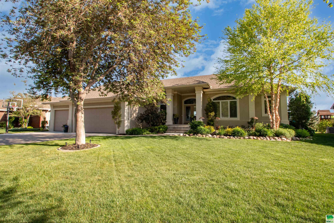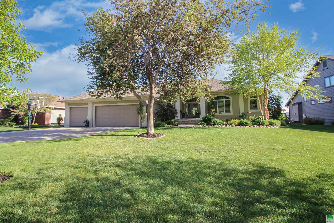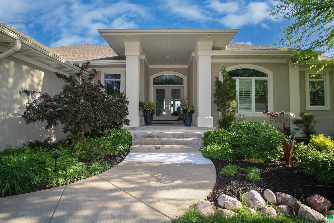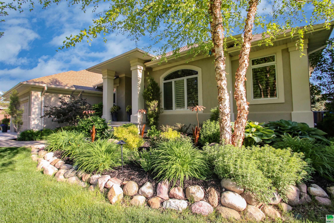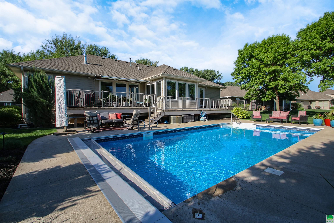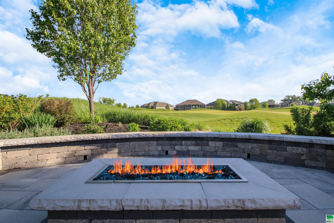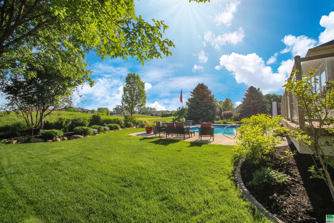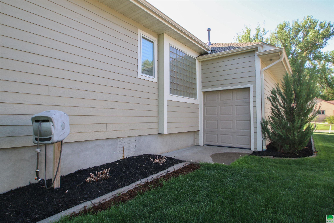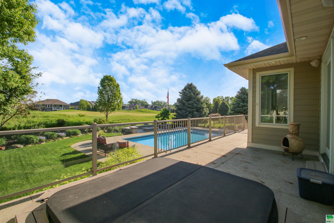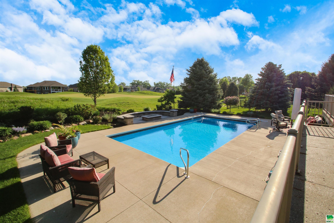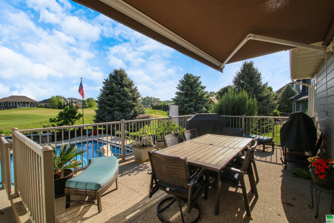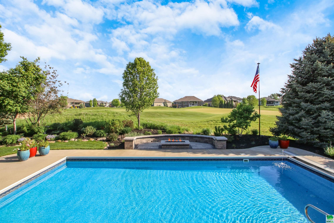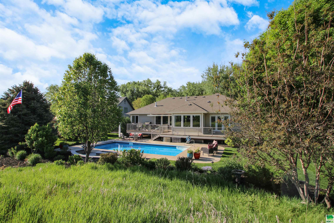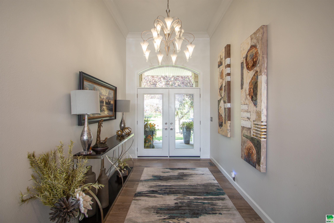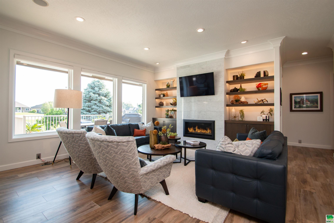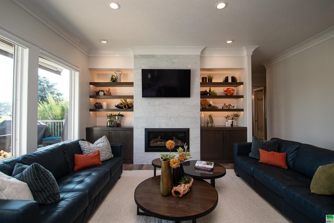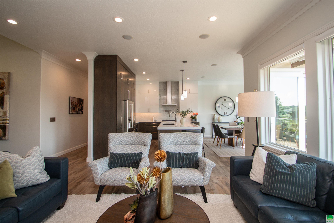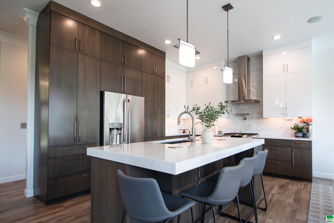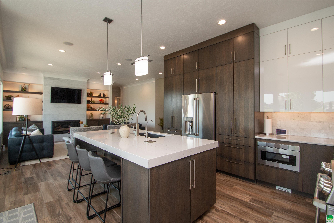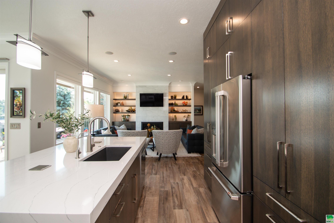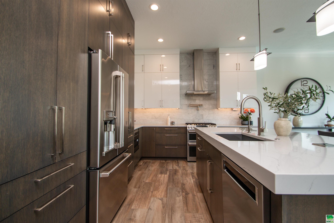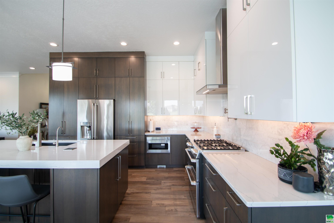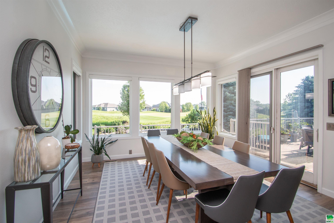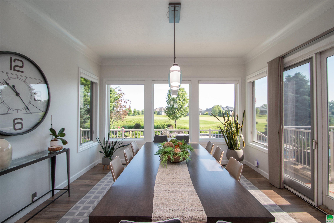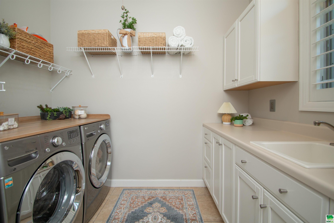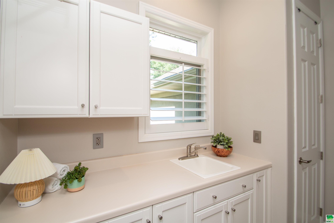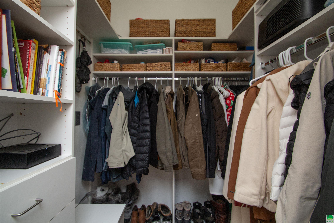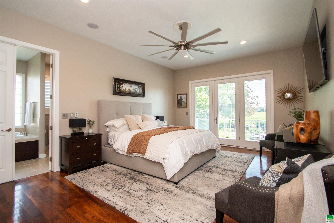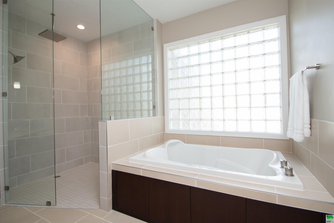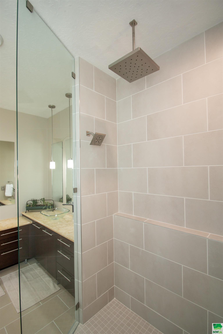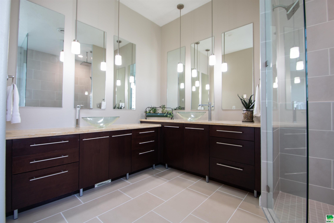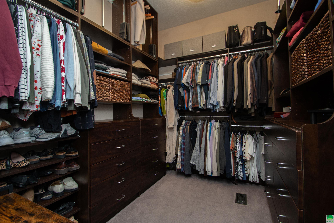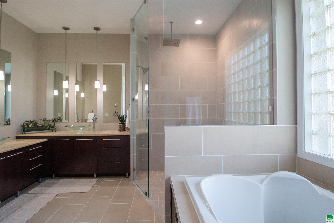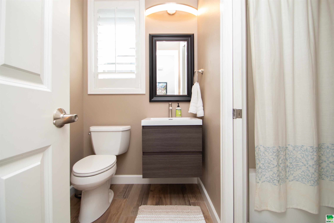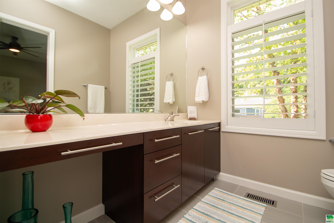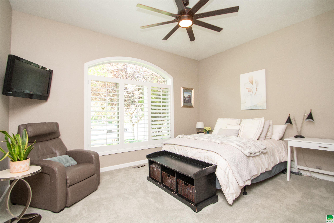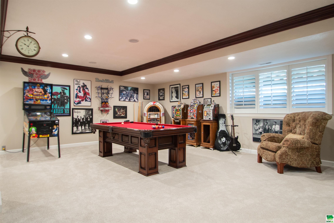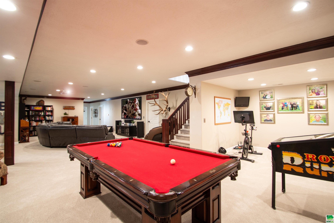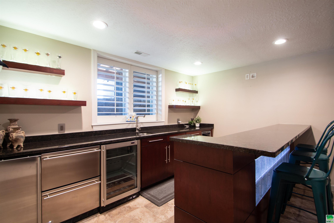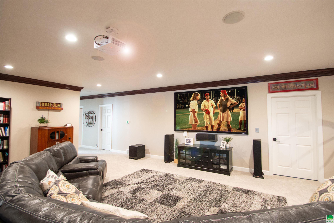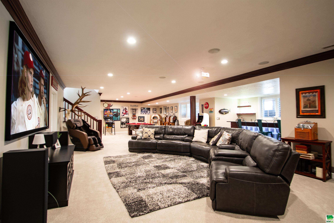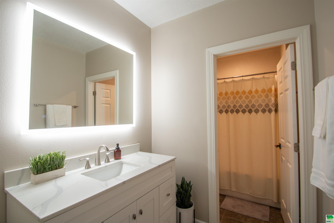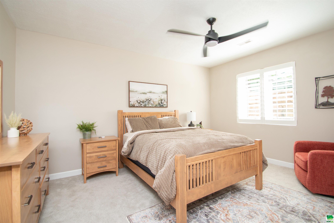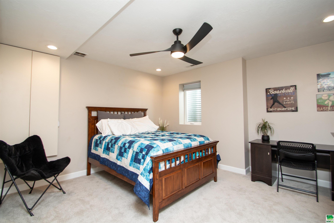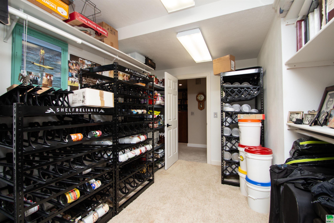701 E St Andrews Circle, Dakota Dunes, SD
This ranch home sits on a .33 acre golf course lot and features 5 bedrooms, 4 bathrooms, a 3 car garage with golf cart door in back and a spectacular back yard oasis with an inground 18 x 36 salt water sport pool, with water feature, a fire pit area and concrete deck with hot tub and awning. Welcoming first impression as you approach this stucco home with its tasteful landscaping. A grand foyer (11×7) with 10 ft. ceiling and stunning light bring you to the living room with eng floor, FP with marble tile surround, floating shelves and built ins. Access to back yard from the dining area. The showstopper kitchen was updated in 2020 and has driftwood stained quarter sawn white oak & high gloss white cabinets, quartz counters, pull outs in some cabinets, SS appliances, pot filler and a 3×7 island. Retreat to the master bedroom with cherry floor and door to deck or enjoy the newly remodeled bathroom (5-25) with jetted tub, 5×5 shower, double vanity with Sierra marble counter, heated floor and a WIC. A Jr Suite has the softest carpet, WIC and attached full bathroom which is also attached to a half bathroom with new fixtures for guests. The current office with french doors, cherry floor, dbl closet, elec FP and built ins could be a BR if needed. Finishing the main floor is a laundry room with closet, cabs and tile floor and there is a large coat closet by garage. The lower level has arge family room with carpet and projector/screen, wet bar with granite, 2 drawer frig, bar frig, ice maker and cabs. There are 2 more bedrooms each with carpet and a den with carpet. The full bathroom was updated in 2023 and has new vanity and lighting, and a quartz counter. Stairs from garage to bring supplies to mechanical room. This home is well planned and has SONOS speakers in living areas as well as some automatic blinds and central vac for convenience. Included are the R/O, softener and a RenewAire Recovery system. Updates: Garage has epoxy floor, drains, golf cart door and is heated.
Property Address
Open on Google Maps- Address 701 E St Andrews Circle
- City Dakota Dunes
- State/county SD
- Zip/Postal Code 57049
Property Details
- Property ID: 828965
- Price: $860,000
- Property Size: 4968 Sq Ft
- Property Lot Size: 0.33 Acres
- Bedrooms: 5
- Bathrooms: 4
- Year Built: 2005
- Property Type: Residential
- Style: Ranch
- Taxes: $10912
- Garage Type: Attached,Triple
- Garage Spaces: 3
Property Features
- Built-ins
- Central Vac
- Crown Molding
- Engineered Wood Flooring
- Fireplace
- Foyer
- French Doors
- Garage Door Opener
- Granite/Quartz
- Heated Floor
- Hot Tub
- Kitchen Island
- Lawn Sprinkler System
- Main Floor Laundry
- Master Bath
- Master WI Closet
- New Bath
- Outdoor Fire Area
- Oversized Garage
- Patio
- Patio - Stone/Paver
- Pool-In Ground
- Wet Bar
Room Dimensions
| Name | Floor | Size | Description |
|---|---|---|---|
| Living | Main | 18 x 14 | eng floor, fp with marble tile surround, built ins, shelves |
| Dining | Main | 13 x 13 | sliders to deck, off new kitchen |
| Kitchen | Main | 13 x 12 | big island, espresso & high gloss white cabs, quartz, appl |
| Master | Main | 18 x 13 | cherry floor, door to private patio, WIC |
| Full Bath | Main | 16 x 12 | ALL NEW: 5x5 shower, jetted tub, double vanity, |
| Bedroom | Main | 14 x 11 | Jr. Suite, new carpet, WIC |
| Full Bath | Main | 12 x 6 | new tub and tile, linen closet |
| Half Bath | Main | 6 x 6 | new fixtures 2020 |
| Bedroom | Main | 12 x 13 | current office, french doors, cherry floor, elec FP, dbl clo |
| Laundry | Main | 9 x 8 | tile floor, cabs, closet, sink |
| Family | Basement | 45 x 22 + 10 X 13 | new carpet, wet bar w/ tile floor, granite, cabs, frig, ice |
| Bedroom | Basement | 11 x 15 | carpet, WIC |
| Bedroom | Basement | 12 x 13 | carpet, dbl closet |
| Den | Basement | 16 x 8 | carpet |
| Full Bath | Basement | 11 x 5 | sliders to deck, off new kitchen |
MLS Information
| Above Grade Square Feet | 2614 |
| Acceptable Financing | Cash,Conventional |
| Air Conditioner Type | Central |
| Association Fee | 30 |
| Basement | Finished,Full |
| Below Grade Square Feet | 2606 |
| Below Grade Finished Square Feet | 2354 |
| Below Grade Unfinished Square Feet | 252 |
| Contingency Type | None |
| County | Union |
| Driveway | Concrete |
| Elementary School | Dakota Valley |
| Exterior | Stucco |
| Fireplace Fuel | Electric |
| Fireplaces | 2 |
| Flood Insurance | Unverified |
| Fuel | Natural Gas |
| Garage Square Feet | 1081 |
| Garage Type | Attached,Triple |
| Heat Type | Forced Air |
| High School | Dakota Valley |
| Included | all kitchen appliances, bar appliances, window treatments, water softener, R/O system |
| Legal Description | LOT 9 OF DAK DUNES GOLF COURSE 3RD ADD (.33A) |
| Main Square Feet | 2614 |
| Middle School | Dakota Valley |
| Ownership | Single Family |
| Possession | neg |
| Property Features | Landscaping,Lawn Sprinkler System,Level Lot,Trees |
| Rented | No |
| Roof Type | Shingle |
| Sewer Type | City |
| Tax Year | 2024 |
| Water Type | City |
| Water Softener | Included,Owned |
MLS#: 828965; Listing Provided Courtesy of Century 21 ProLink (712-224-2300) via Northwest Iowa Regional Board of REALTORS. The information being provided is for the consumer's personal, non-commercial use and may not be used for any purpose other than to identify prospective properties consumer may be interested in purchasing.

