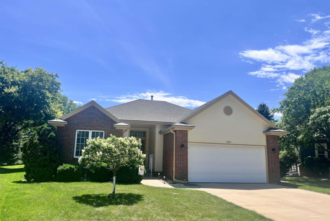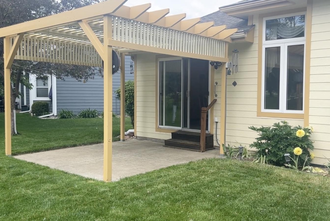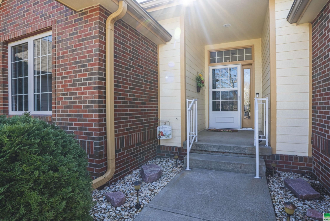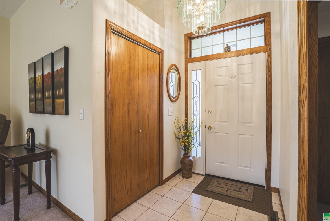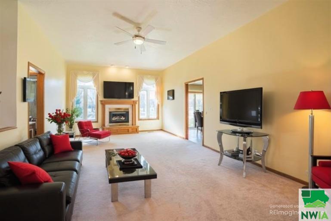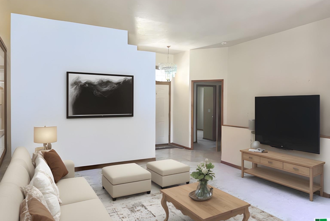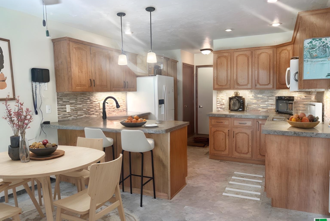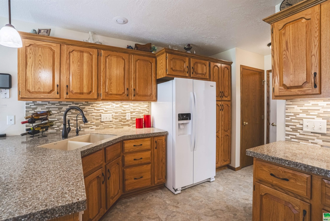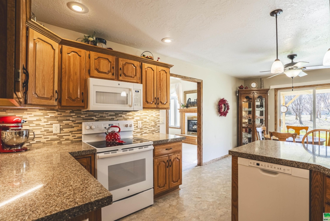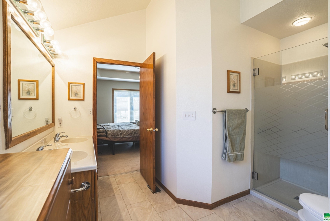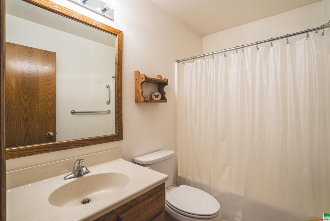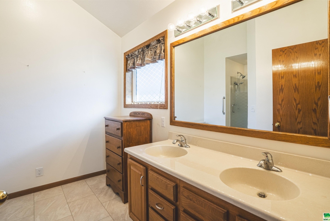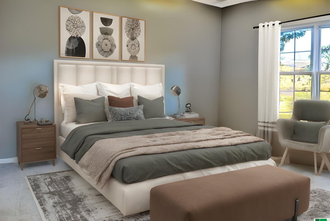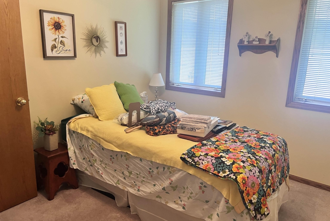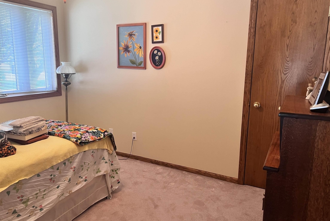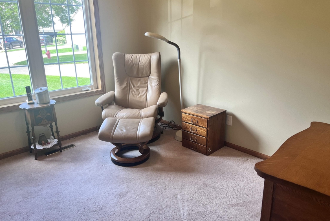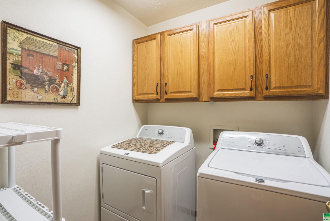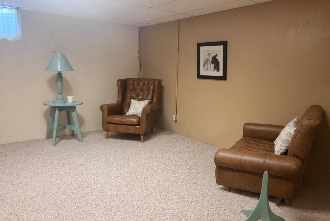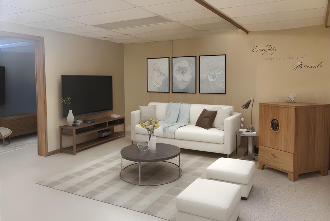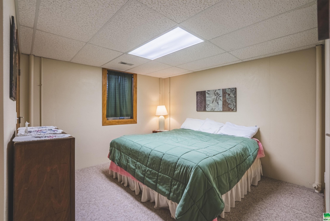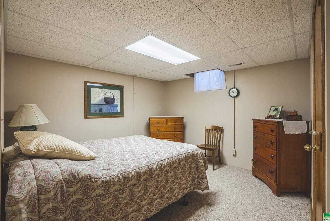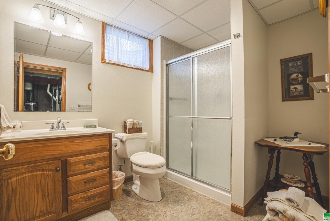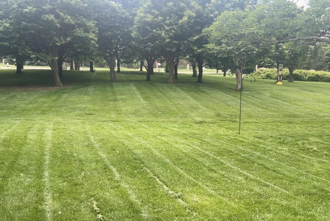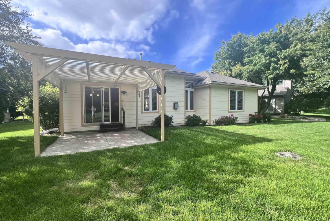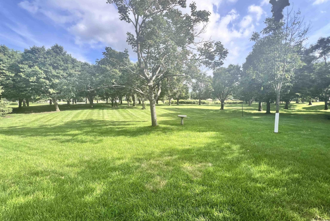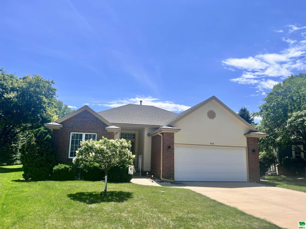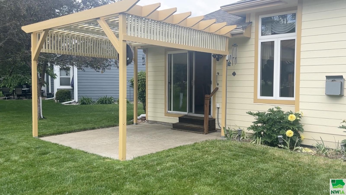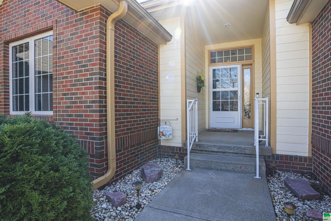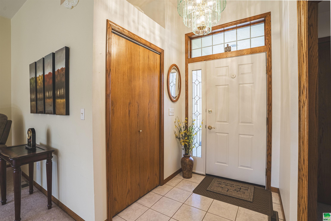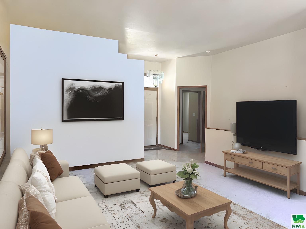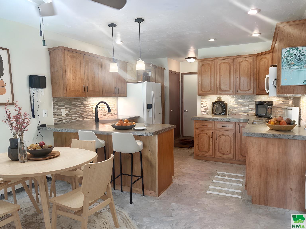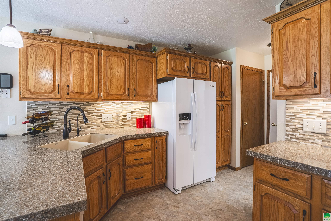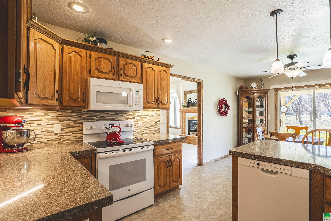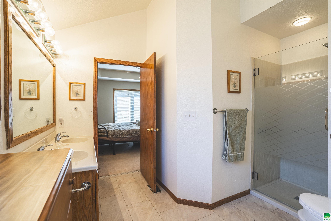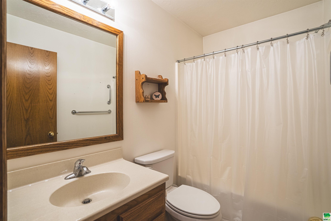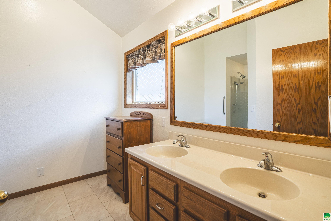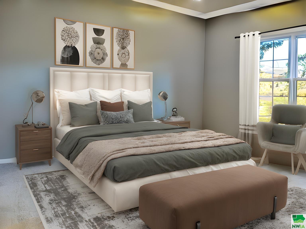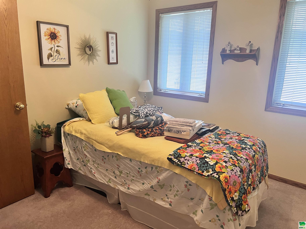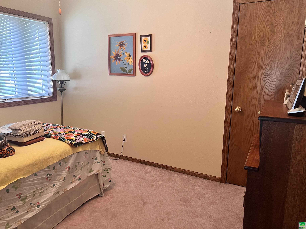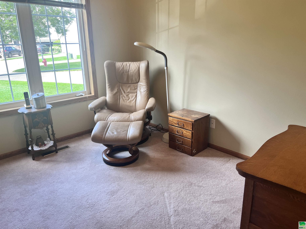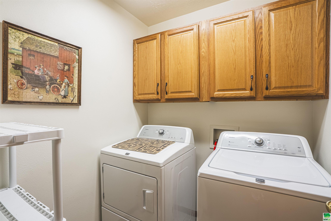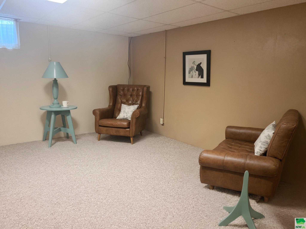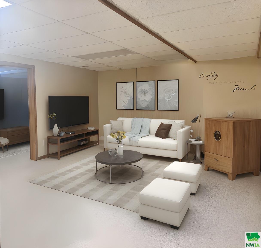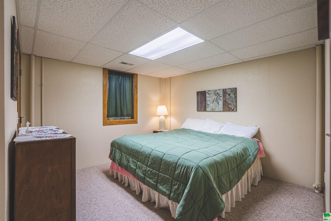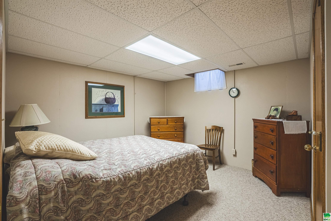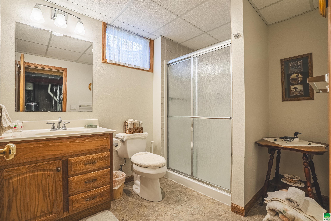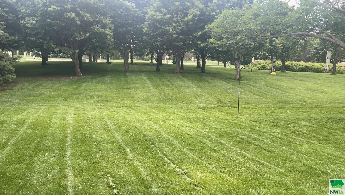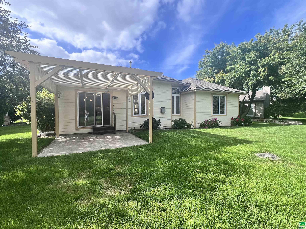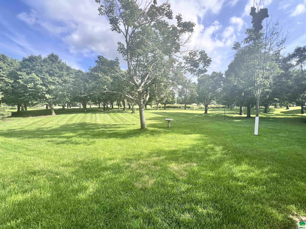165 Prairie Bend, Dakota Dunes, SD
Invest in your future with this exceptional ranch home in the sought-after Meadows of Dakota Dunes! Enjoy the serenity of your private backyard oasis, featuring a lovely pergola and mature trees – an ideal setting for relaxation and entertaining. The well-appointed kitchen boasts granite countertops, a stylish backsplash, and ample storage, making it a chef’s delight. The living room’s inviting fireplace creates a warm and welcoming atmosphere. This home features three bedrooms on the main level, including a primary suite with a walk-in closet and a remodeled (2022) bathroom. The finished lower level provides two additional bedrooms (one non-conforming), a spacious family room, and a convenient 3/4 bath – perfect for growing families or accommodating guests. Benefit from peace of mind knowing that significant updates have been made within the last five years, including a new roof, furnace, central A/C, and water heater. The fresh exterior paint (2021) gives this home an updated look. Located in a prime Dakota Dunes location, Prairie Bend offers both tranquility and easy access to community amenities.
Property Address
Open on Google Maps- Address 165 Prairie Bend
- City Dakota Dunes
- State/county SD
- Zip/Postal Code 57049
Property Details
- Property ID: 828263
- Price: $405,000
- Property Size: 2773 Sq Ft
- Property Lot Size: 0.19 Acres
- Bedrooms: 4
- Bathrooms: 3
- Year Built: 1997
- Property Type: Residential
- Style: Ranch
- Taxes: $4781
- Garage Type: Attached
- Garage Spaces: 2
Room Dimensions
| Name | Floor | Size | Description |
|---|---|---|---|
| Living | Main | 13x24 | Carpeted - Gas fireplace. Oak Trim. 2 Large windows. |
| Kitchen | Main | 12x15 | Oak cabinets. Granite countertop. |
| Dining | Main | 10x12 | Sliding glass door to patio. Laminate flooring. |
| Laundry | Main | 5x5 | Main floor laundry. Laminate flooring. Next to kitchen. |
| Master | Main | 12x14 | Carpeted. Oak Trim. Good sized walk in closet. |
| 3/4 Bath | Main | 8x9 | Master bath. Shower only. Double sinks in vanity. Laminate. |
| Bedroom | Main | 9x10 | Carpeted. Oak Trim. |
| Full Bath | Main | 4x7 | Shower/tub combo. Remodeled. |
| Bedroom | Main | 9x11 | Carpeted. Oak Trim. |
| Family | Basement | 14x20 | Carpeted. Drop tile ceiling. Large storage closet. |
| Other | Basement | 13x24 | Multi use space. Carpeted. Drop tile ceiling. |
| Bedroom | Basement | 10x11 | Carpeted. Large closet. Egress window. |
| Bedroom | Basement | 10x11 | NO EGRESS. Carpeted. |
| 3/4 Bath | Basement | 7x9 | Shower only. Laminate flooring. |
MLS Information
| Above Grade Square Feet | 1534 |
| Acceptable Financing | Cash,Conventional,VA |
| Air Conditioner Type | Central |
| Association Fee | 98 |
| Basement | Full,Partially Finished |
| Below Grade Square Feet | 1534 |
| Below Grade Finished Square Feet | 1239 |
| Below Grade Unfinished Square Feet | 295 |
| Contingency Type | None |
| County | Union |
| Driveway | Concrete |
| Elementary School | Dakota Valley |
| Exterior | Vinyl |
| Fireplace Fuel | Gas |
| Fireplaces | 1 |
| Fuel | Electric,Natural Gas |
| Garage Square Feet | 440 |
| Garage Type | Attached |
| Heat Type | Forced Air |
| High School | Dakota Valley |
| Included | Refrigerator, Stove, Microwave, DW, Washer, Dryer, Window coverings |
| Legal Description | LOT 35 OF MEADOWS 1ST ADD IN DAKOTA DUNES (.19A) |
| Main Square Feet | 1534 |
| Middle School | Dakota Valley |
| Ownership | Single Family |
| Property Features | Cul-De-Sac,Landscaping,Level Lot |
| Rented | No |
| Roof Type | Shingle |
| Sewer Type | City |
| Tax Year | 2024 |
| Water Type | City |
| Water Softener | Owned |
MLS#: 828263; Listing Provided Courtesy of Century 21 ProLink (712-224-2300) via Northwest Iowa Regional Board of REALTORS. The information being provided is for the consumer's personal, non-commercial use and may not be used for any purpose other than to identify prospective properties consumer may be interested in purchasing.

