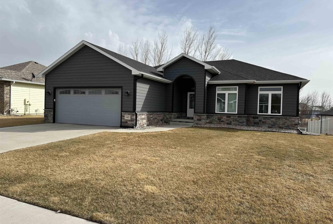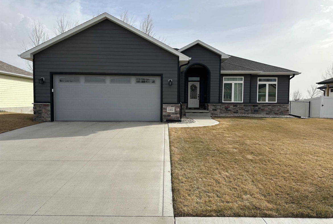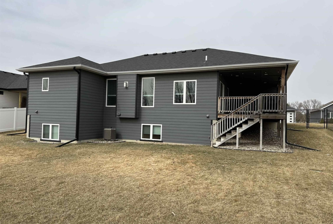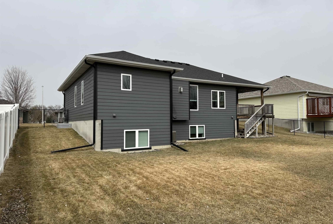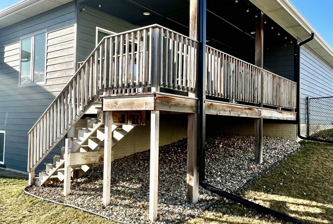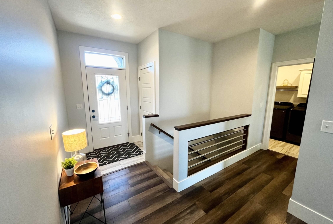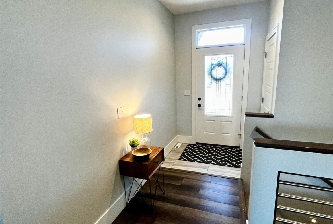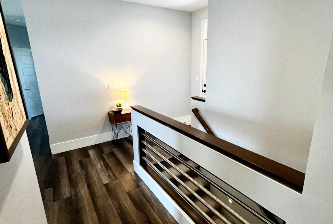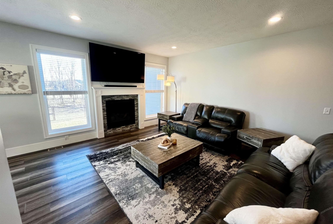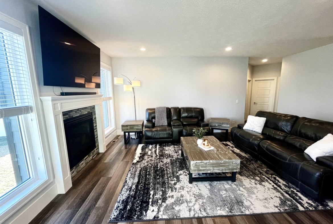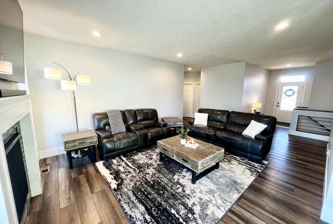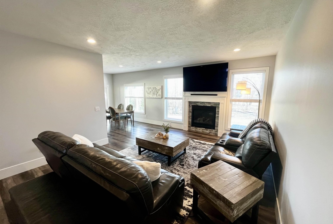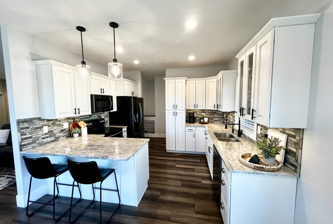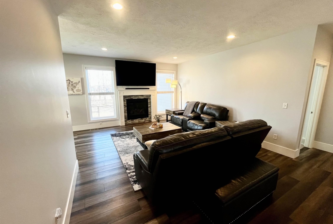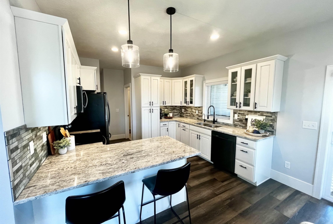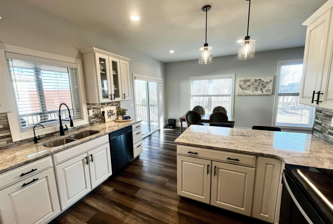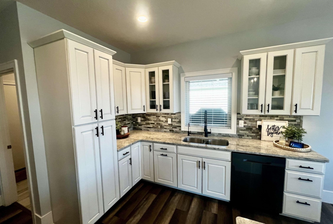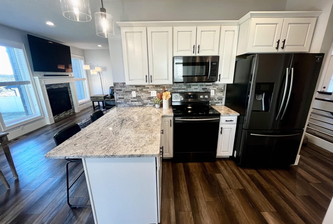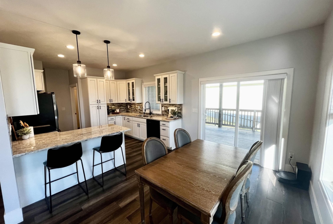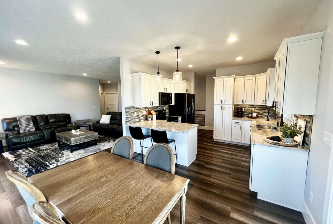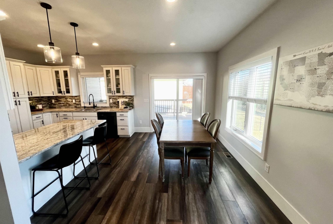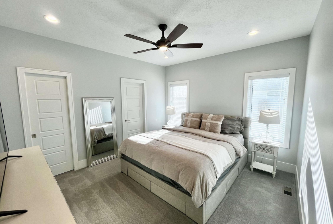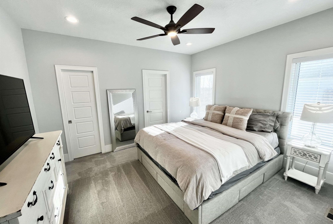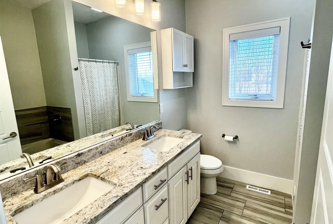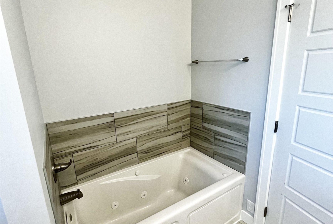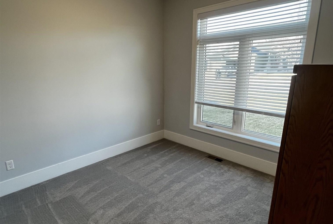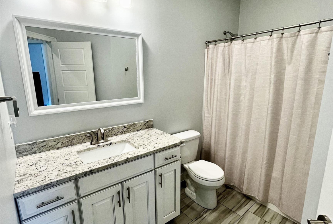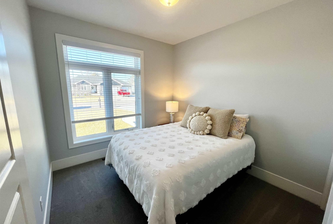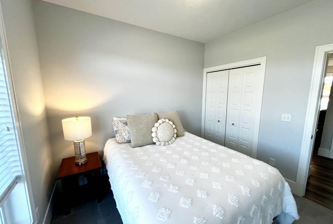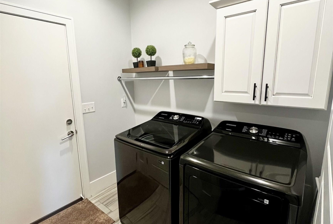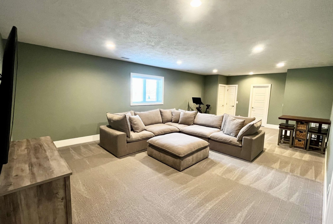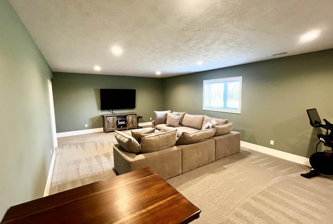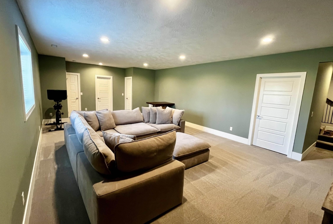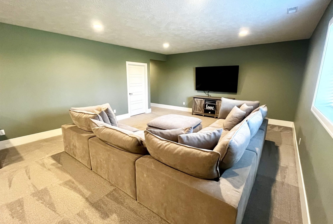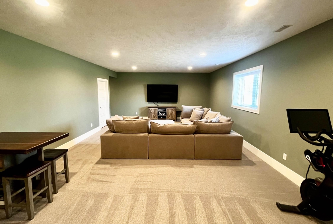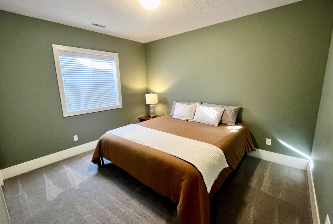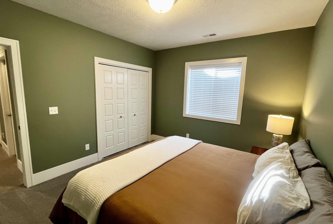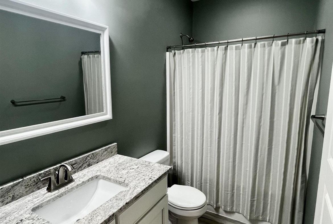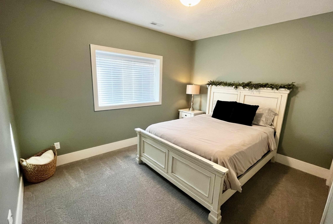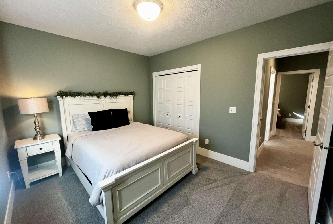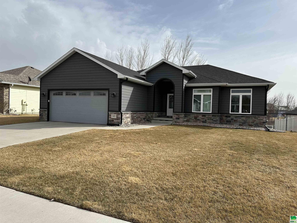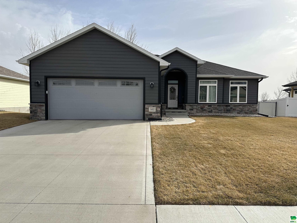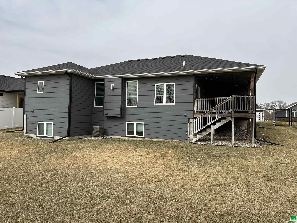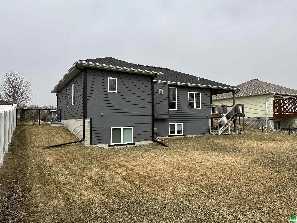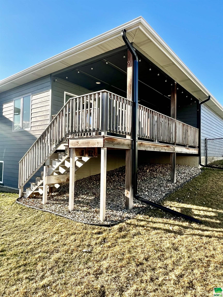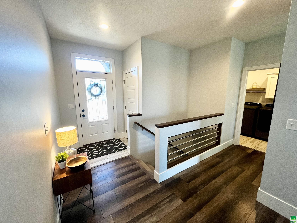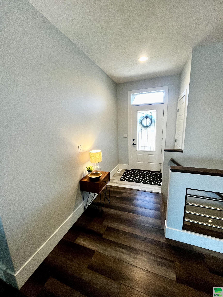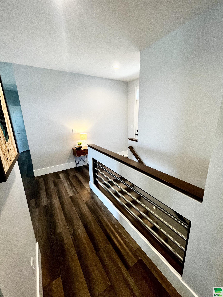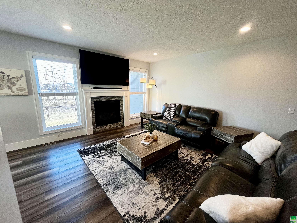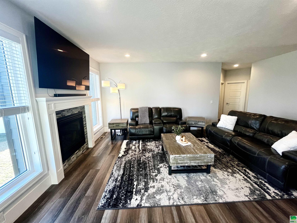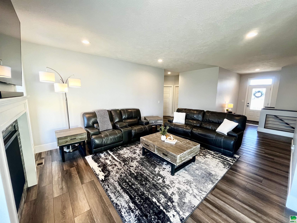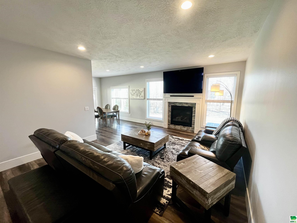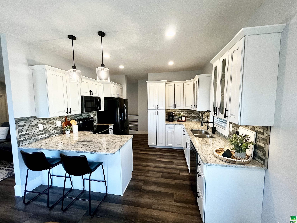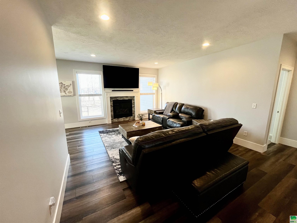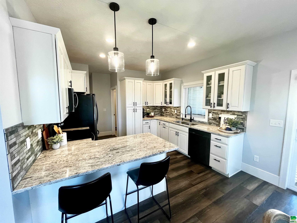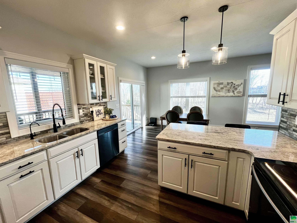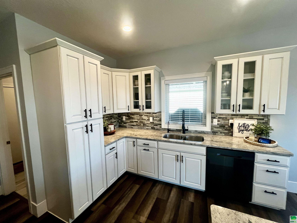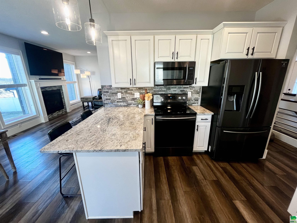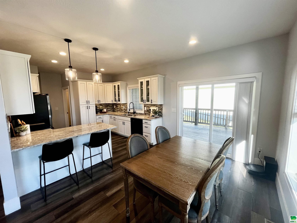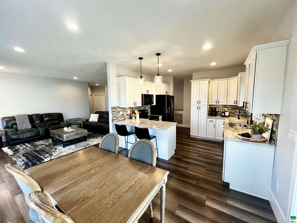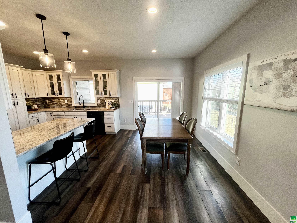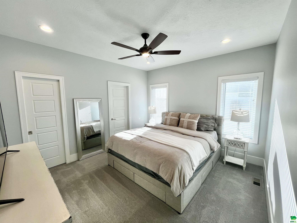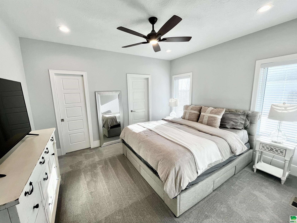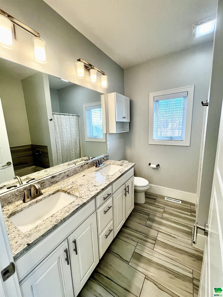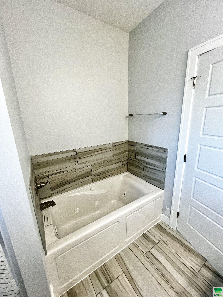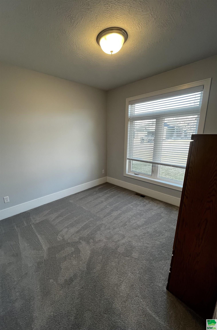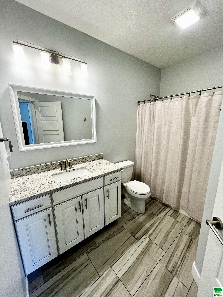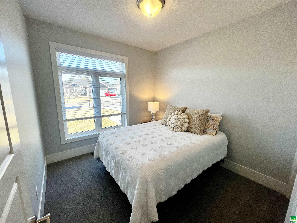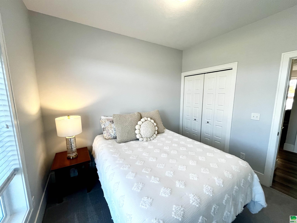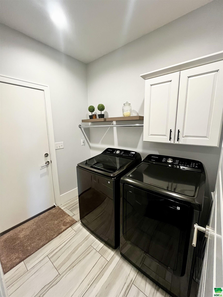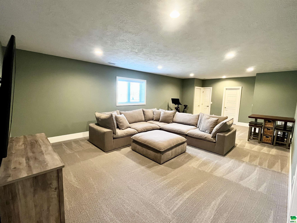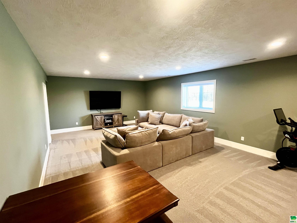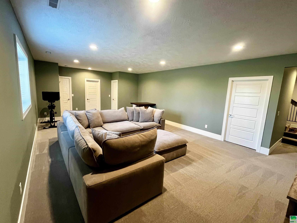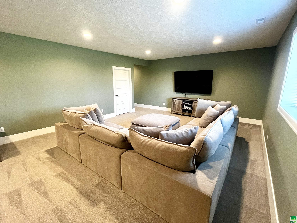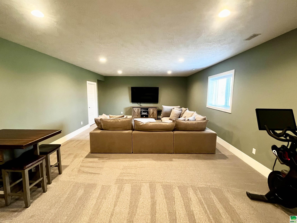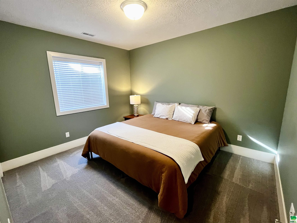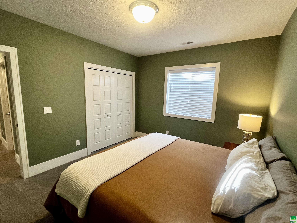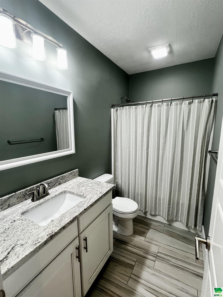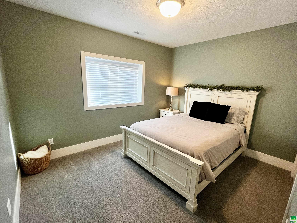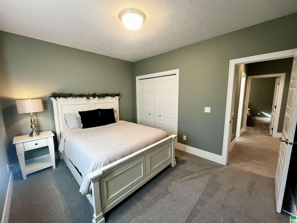1402 Jack Nicklaus Drive, Elk Point, SD
Just like new! This custom home has it all with a great layout, covered deck, fenced yard and much more. The main floor boasts an open concept with a charming kitchen with white shaker cabinets, granite countertops and tile backsplash. The stainless steel kitchen appliances are included as well. Just off the kitchen is the dining with a slider to the covered wood deck with steps leading to the fenced back yard. The living room boasts a gas fireplace and luxury vinyl plank flooring running throughout the main floor. The laundry is conveniently located just off the garage. Two guest bedrooms share a spacious full bath. The master has a walk in closet and a full bath with a step in shower and jetted tub. You’ll love this basement layout with a huge family room with a daylight window and perfect for entertaining. This family room is ample sized for a large sectional and a couple high top tables making it the place to be for football season. The basement has two more bedrooms, both with egress windows and double closets. They share the third full bath. Don’t wait on this one!
Property Address
Open on Google Maps- Address 1402 Jack Nicklaus Drive
- City Elk Point
- State/county SD
- Zip/Postal Code 57025
Property Details
- Property ID: 828102
- Price: $429,000
- Property Size: 2425 Sq Ft
- Property Lot Size: 0.22 Acres
- Bedrooms: 5
- Bathrooms: 3
- Year Built: 2019
- Property Type: Residential
- Style: Ranch
- Taxes: $6506
- Garage Type: Attached
- Garage Spaces: 3
Room Dimensions
| Name | Floor | Size | Description |
|---|---|---|---|
| Living | Main | 20'3X14 | Vinyl plank floor, gas fireplace, open to dining |
| Dining | Main | 12X10 | lvp floor, open to kitchen and living slider to covered deck |
| Kitchen | Main | 12X12 | granite tops, open to dining |
| Laundry | Main | 6X7'6 | washer and dryer included, just off the garage, storage |
| Master | Main | 13'6X12 | ceiling fan, lots of natural light, walk in closet |
| Full Bath | Main | 8'2X7'9 | master bath - double vanity, jacuzzi tub, step in shower |
| Bedroom | Main | 10'4X9'5 | double closet, carpet, ceiling fan |
| Bedroom | Main | 11X10 | double closet, carpet, ceiling fan |
| Full Bath | Main | 8X6 | tub with surround |
| Family | Basement | 16'10X29'8 | massive family room, perfect for entertaining |
| Full Bath | Basement | 5X9 | tub with surround, hall linen closet |
| Bedroom | Basement | 11X12'8 | double closet, egress window |
| Bedroom | Basement | 10'4X12'8 | double closet, egress window |
MLS Information
| Above Grade Square Feet | 1414 |
| Acceptable Financing | Cash,Conventional,FHA,VA |
| Air Conditioner Type | Central |
| Basement | Finished,Full,Poured |
| Below Grade Square Feet | 1414 |
| Below Grade Finished Square Feet | 1011 |
| Below Grade Unfinished Square Feet | 403 |
| Contingency Type | None |
| County | Union |
| Driveway | Concrete |
| Elementary School | Elk Point |
| Exterior | Stone,LP |
| Fireplace Fuel | Gas |
| Fireplaces | 1 |
| Flood Insurance | Not Required |
| Fuel | Natural Gas |
| Garage Square Feet | 684 |
| Garage Type | Attached |
| Heat Type | Forced Air |
| High School | Elk Point |
| Included | kitchen appliances, washer/dryer, window treatments, ring camera |
| Legal Description | Lot 48 Block 5 Country Club Estates Elk Point City, Union County, SD |
| Lot Size Dimensions | 9750 |
| Main Square Feet | 1414 |
| Middle School | Elk Point |
| Ownership | Single Family |
| Possession | Close |
| Property Features | Fenced Yard,Landscaping,Lawn Sprinkler System |
| Rented | No |
| Roof Type | Shingle |
| Sewer Type | City |
| Tax Year | 2024 |
| Water Type | City |
| Water Softener | Rented |
| Zoning | R-1 |
MLS#: 828102; Listing Provided Courtesy of Herrity & Associates (712-899-3748) via Northwest Iowa Regional Board of REALTORS. The information being provided is for the consumer's personal, non-commercial use and may not be used for any purpose other than to identify prospective properties consumer may be interested in purchasing.

