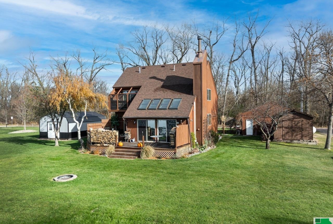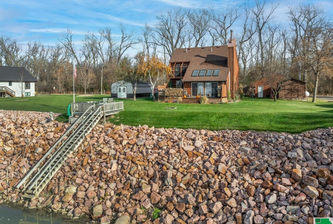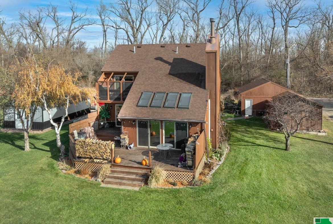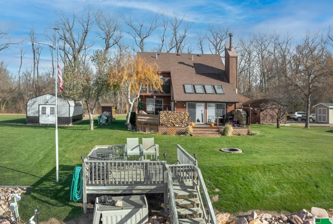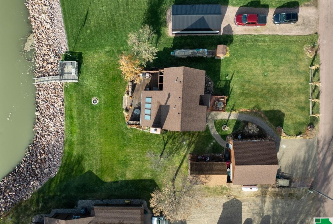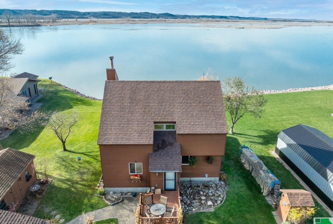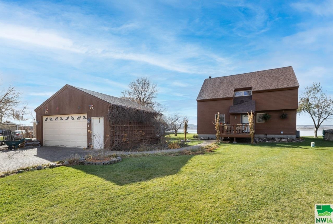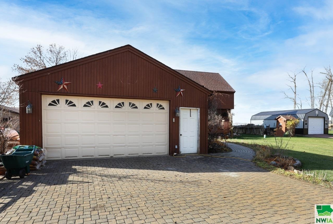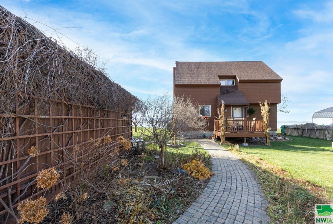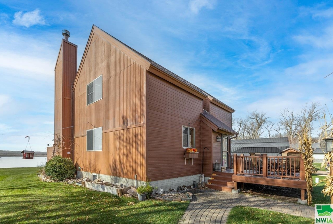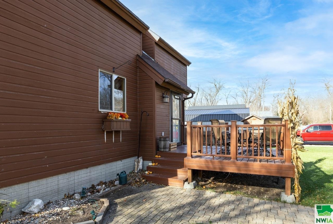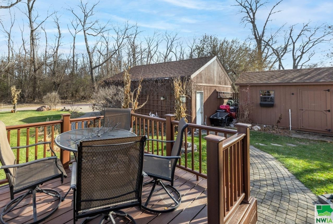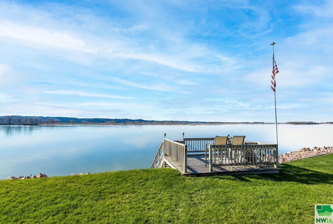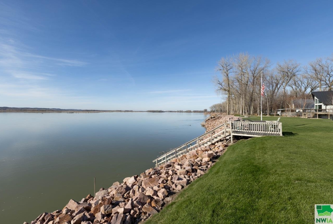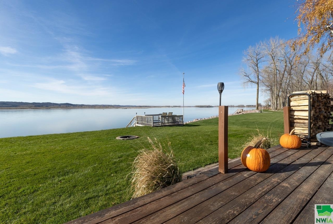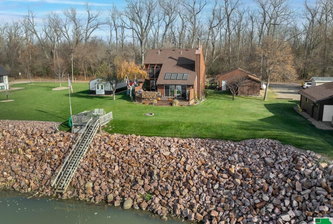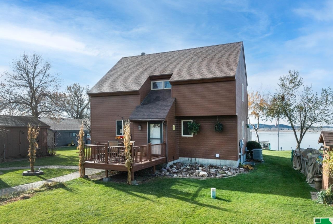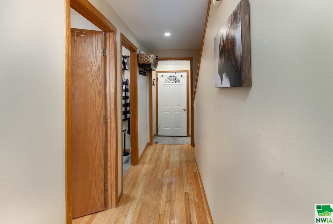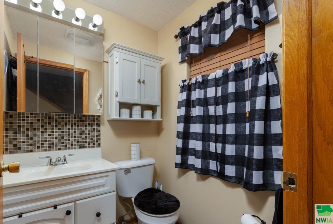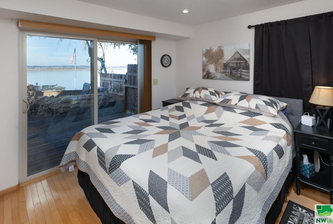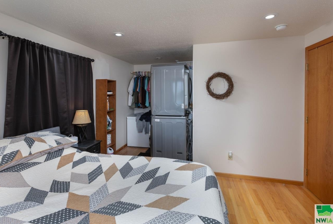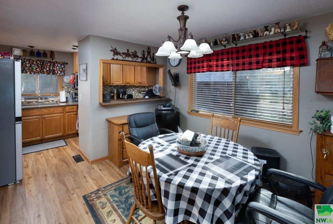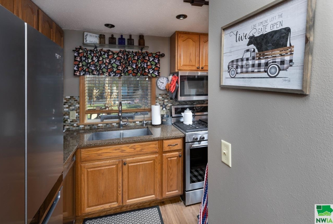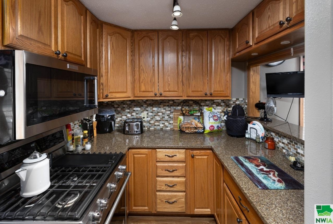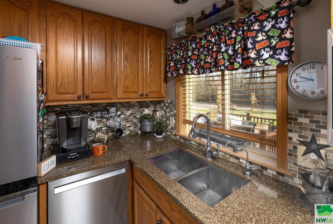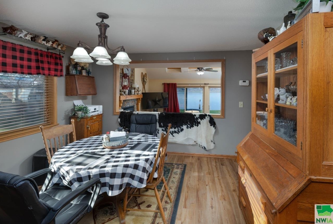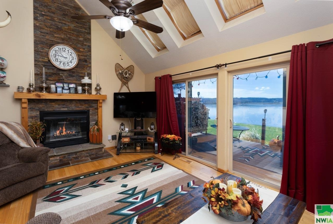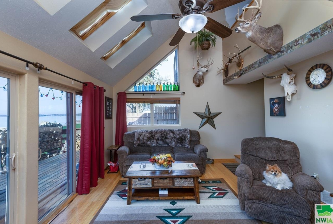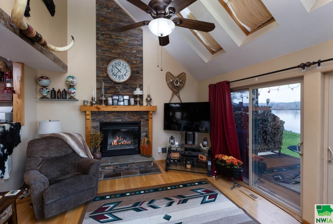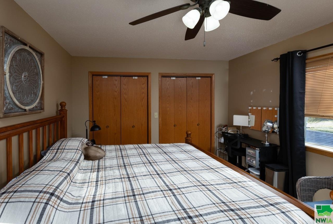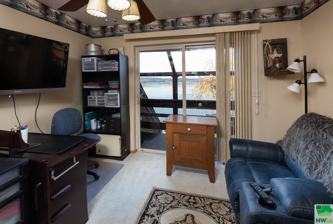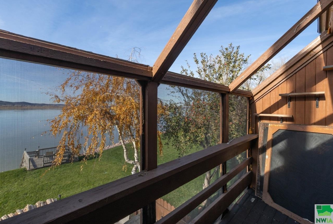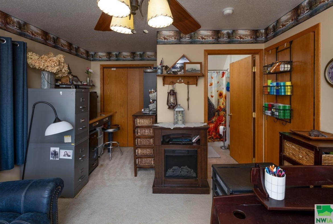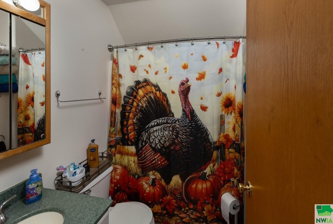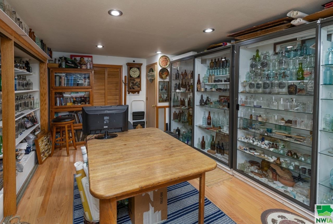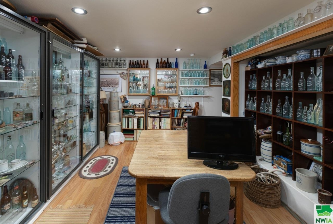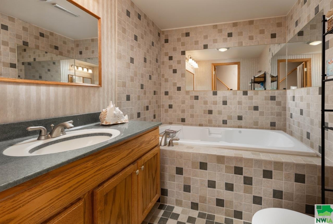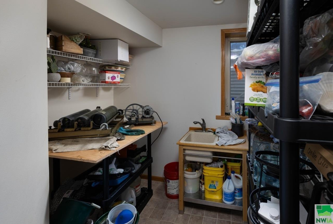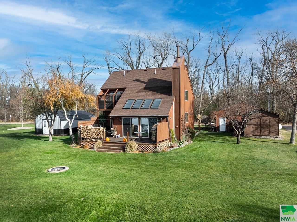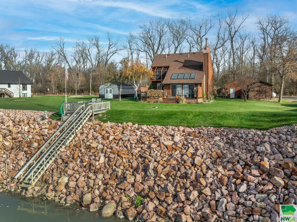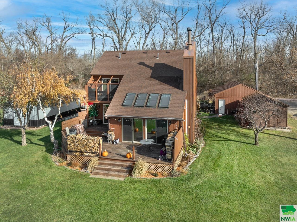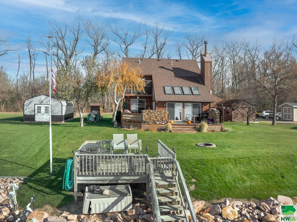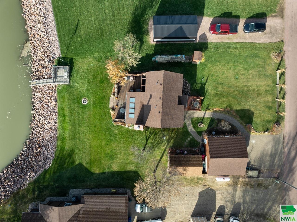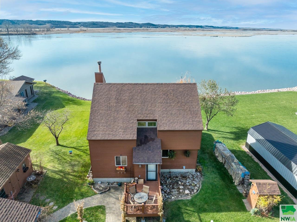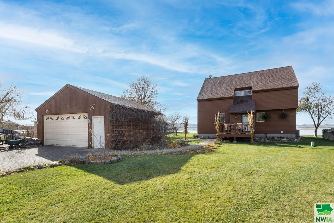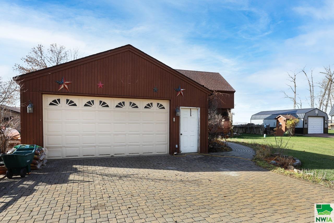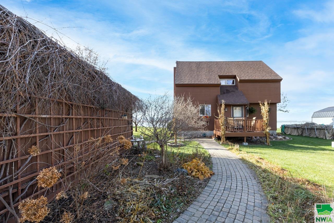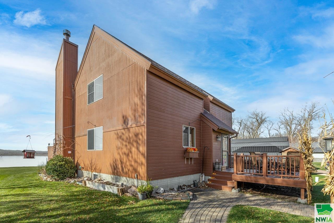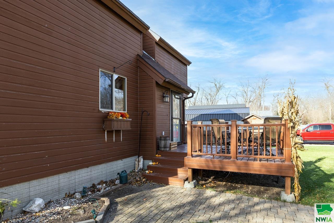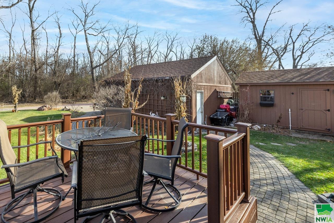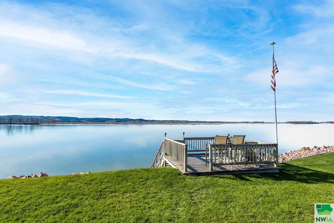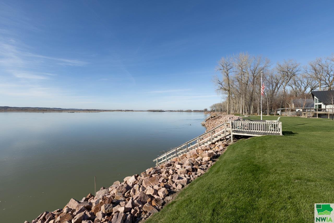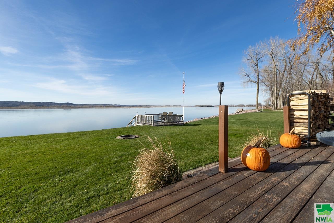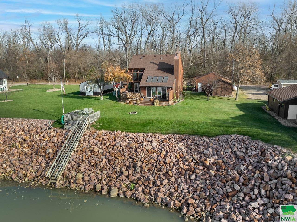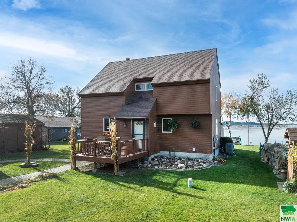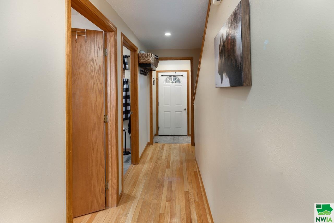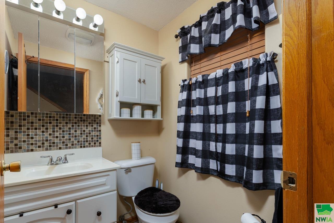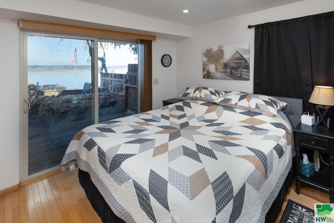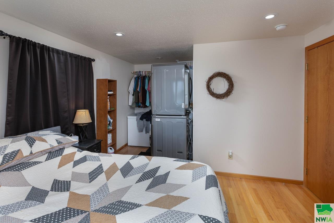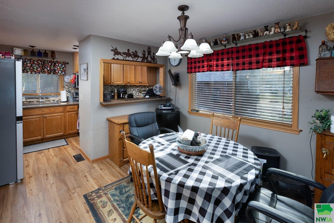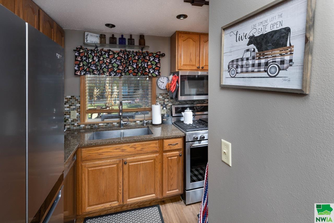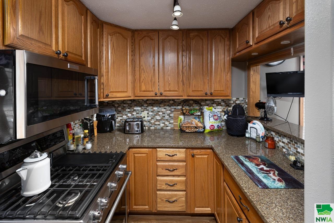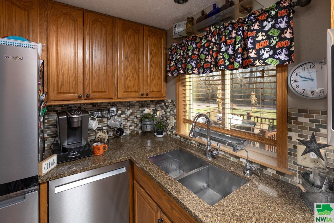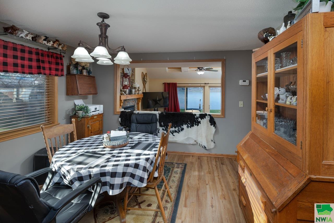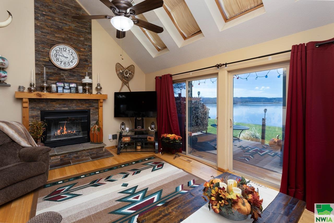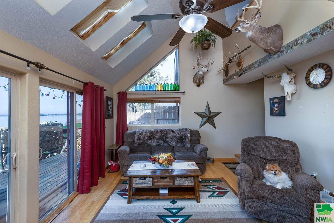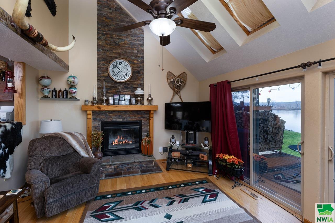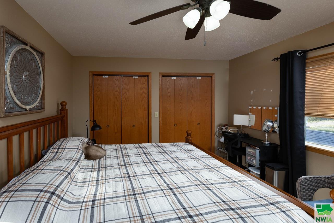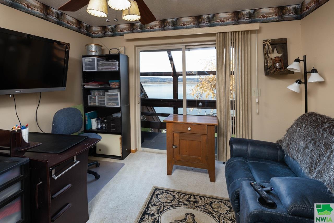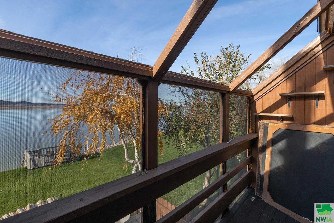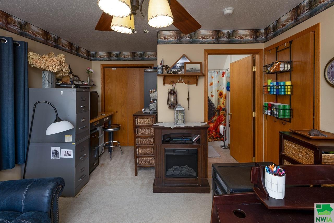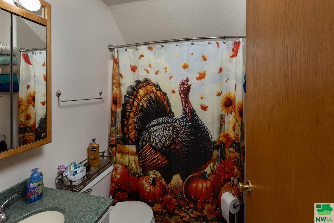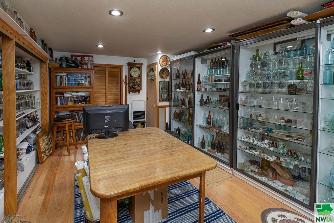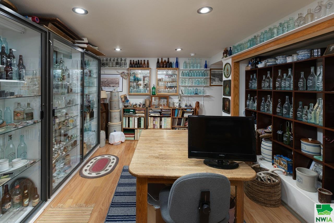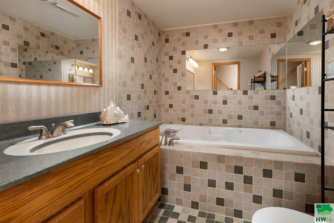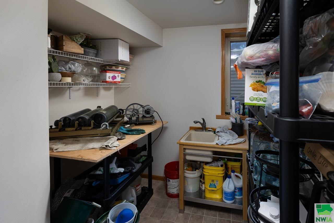32215 Ponderosa Dr., Burbank, SD
This warm and cozy home sits on the bank of the Missouri River, and what a view! The ducks, geese, turkeys and eagles call this paradise home. Deer, raccoon and other four-legged critters come to visit. The deer eat apples from the apple tree. There are plenty of viewing decks for humans to watch all the goings on, even one next to the river with a stairway down to the water’s edge. The pretty landscaped lawn is green and lush as the underground watering system runs off the river. There is a detached 2 car garage and 2 garden sheds for storage. Coming up the walk to the front door deck the little Nut Hatches greet you from the bird feeder. Stepping into the front hallway with beautiful oak woodwork and shining wood flooring is welcoming. On the right is a half bathroom, and a den/laundry room which can be converted back into a bedroom. It also has sliding glass doors to the deck with views of the river. Off the hallway to the left is the dining area and the beautiful galley kitchen which has granite countertops and lovely coordinating tile. The living room has a wood burning, stone fireplace and sliding glass doors to step out onto the deck with your morning coffee, or Saturday lunch and watch the happenings on the river. Upstairs is a lovely landing that overlooks the living room, the master bedroom with its own deck, a bathroom and a second bedroom. On the lower level is a third bedroom with an egress window, a bathroom with a jetted tub, a laundry room and a den. This is your dream home! After a busy day of work, relax on the deck and let your worries roll on down the river!
Property Address
Open on Google Maps- Address 32215 Ponderosa Dr.
- City Burbank
- State/county SD
- Zip/Postal Code 57010
Property Details
- Property ID: 827010
- Price: $574,900
- Property Size: 2496 Sq Ft
- Property Lot Size: 0.44 Acres
- Bedrooms: 4
- Bathrooms: 2.5
- Year Built: 2002
- Property Type: Residential
- Style: 1 1/2 Story
- Taxes: $6125
- Garage Type: Detached
- Garage Spaces: 2
Property Features
Room Dimensions
| Name | Floor | Size | Description |
|---|---|---|---|
| Den | Basement | 18x11 | No egress window |
| Bedroom | Basement | 11x19 | |
| Full Bath | Basement | 8x7 | Jetted tub |
| Laundry | Basement | 12x9 | Hookups only no w/d in |
| Living | Main | 19x14 | |
| Half Bath | Main | 5x5 | |
| Bedroom | Main | 17x12 | With laundry |
| Dining | Main | 12x12 | |
| Kitchen | Main | 8x12 | |
| Bedroom | Second | 12x16 | |
| Master | Second | 16x12 | |
| Full Bath | Second | 5x7 | Master Bath |
MLS Information
| Above Grade Square Feet | 1560 |
| Acceptable Financing | Cash,Conventional,FHA,VA |
| Air Conditioner Type | Heat Pump |
| Basement | Finished |
| Below Grade Square Feet | 936 |
| Below Grade Finished Square Feet | 936 |
| Below Grade Unfinished Square Feet | 0 |
| Contingency Type | Property Purchase |
| County | Clay |
| Driveway | Crushed Rock |
| Elementary School | Vermillion |
| Exterior | Cedar |
| Fireplace Fuel | Wood |
| Fireplaces | 1 |
| Flood Insurance | Unverified |
| Fuel | Propane |
| Garage Type | Detached |
| Heat Type | Forced Air |
| High School | Vermillion |
| Legal Description | LOT 24 PONDEROSA ADDN & DR PARTS OF LOT 1 SEC 2 & LOT 1 3-91-51 FAIRVIEW TWP |
| Main Square Feet | 936 |
| Middle School | Vermillion |
| Ownership | Single Family |
| Possession | Nego |
| Property Features | Trees,Waterfront |
| Rented | No |
| Roof Type | Wood |
| Sewer Type | Septic |
| Tax Year | 2023 |
| Water Type | Rural Water |
| Water Softener | Hook-up |
MLS#: 827010; Listing Provided Courtesy of Keller Williams Siouxland (712-226-1900) via Northwest Iowa Regional Board of REALTORS. The information being provided is for the consumer's personal, non-commercial use and may not be used for any purpose other than to identify prospective properties consumer may be interested in purchasing.

