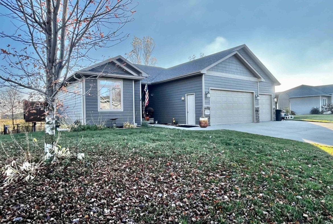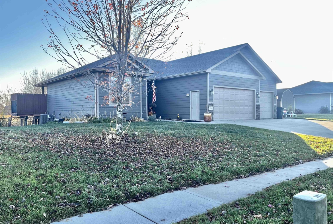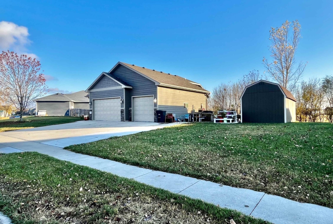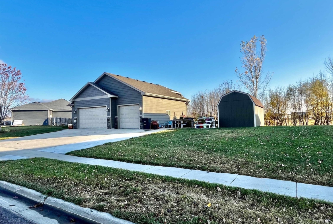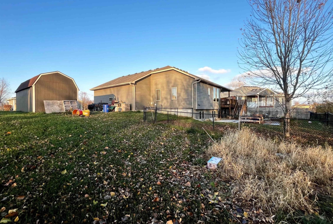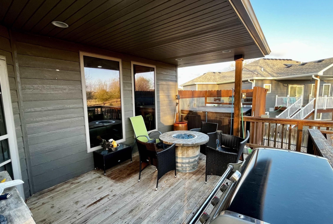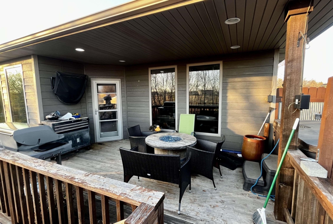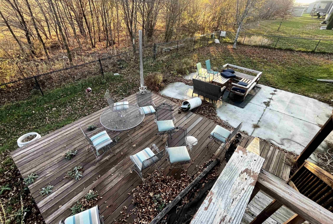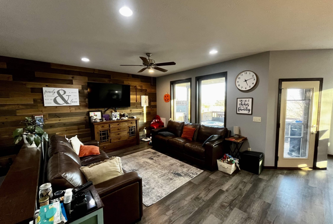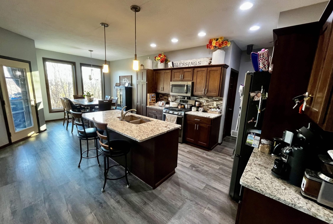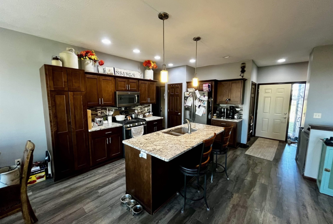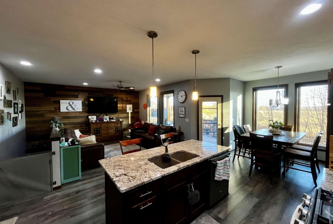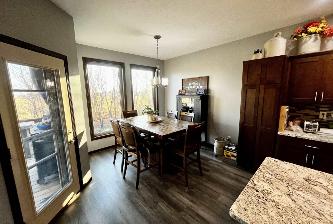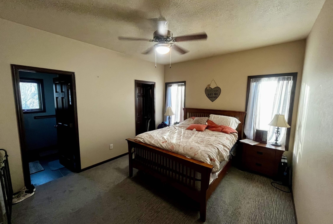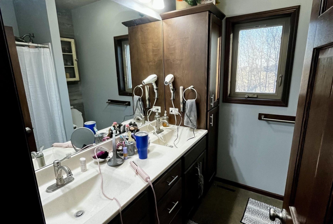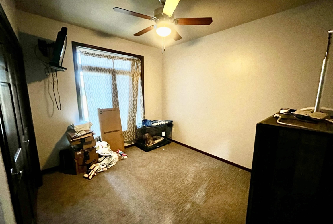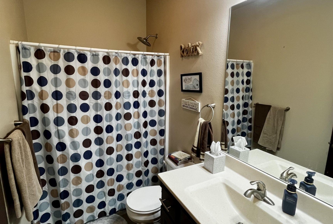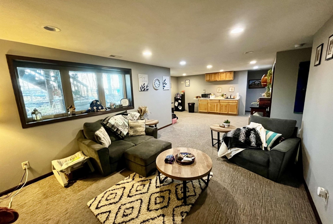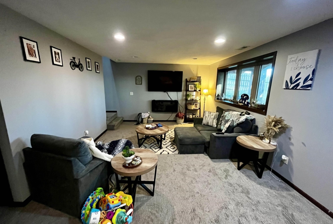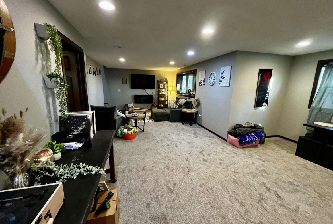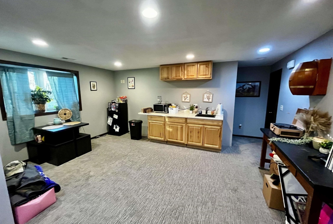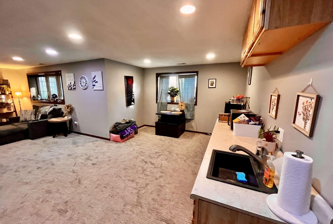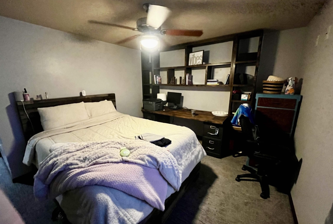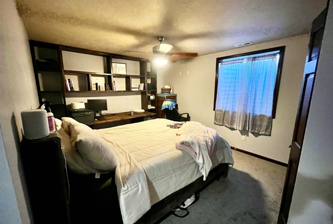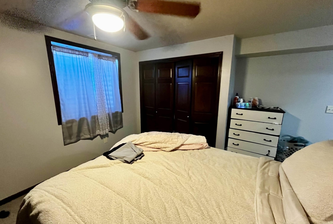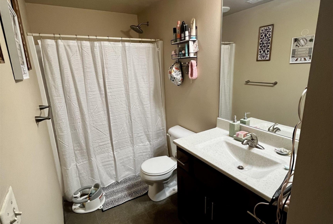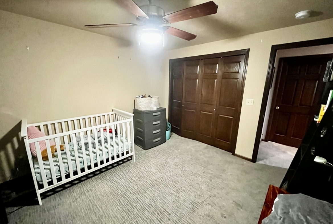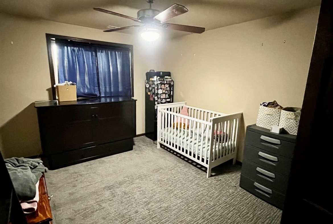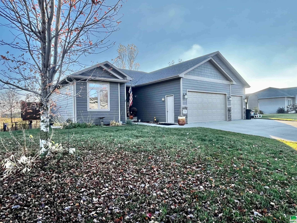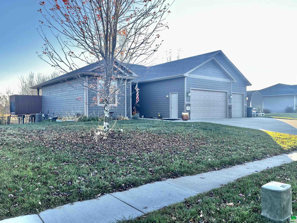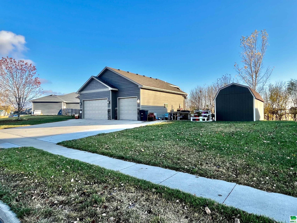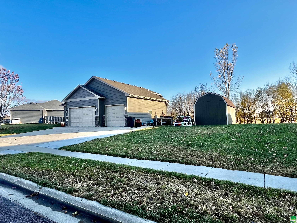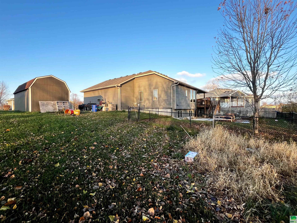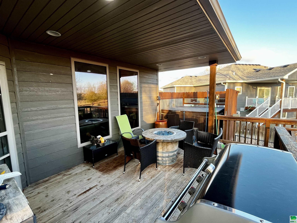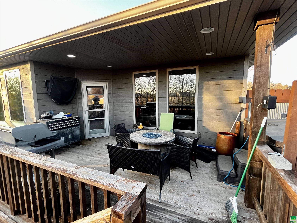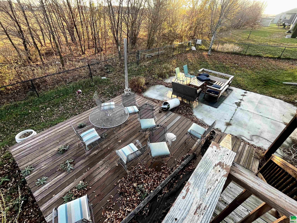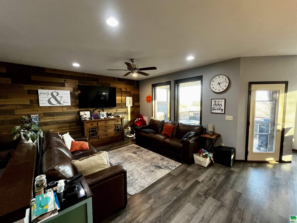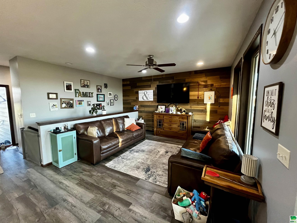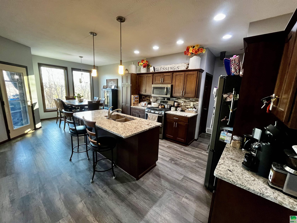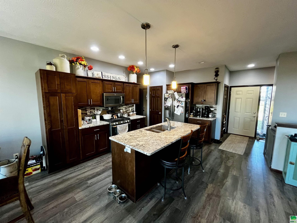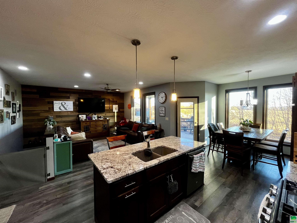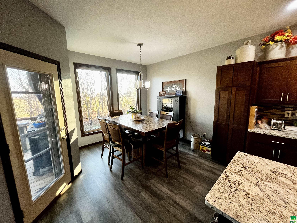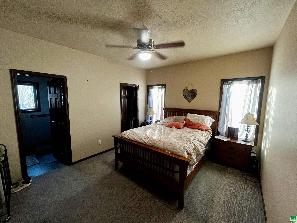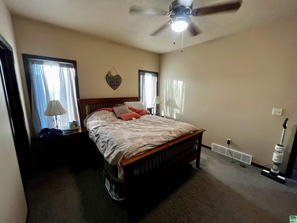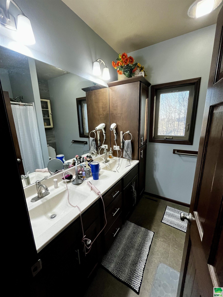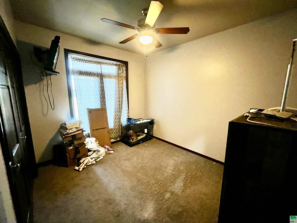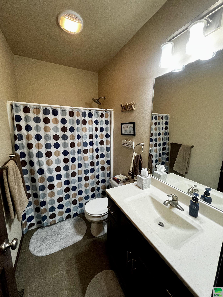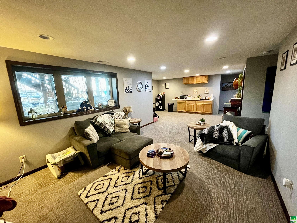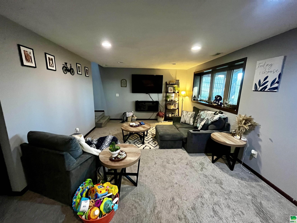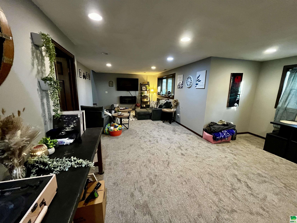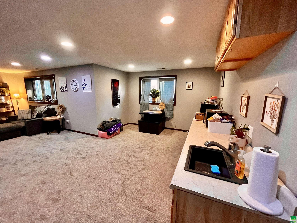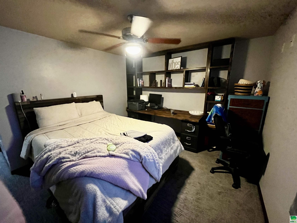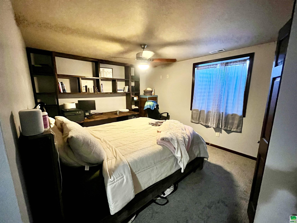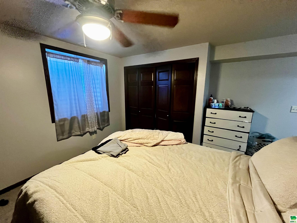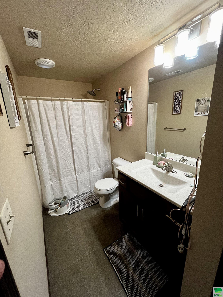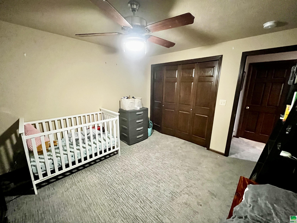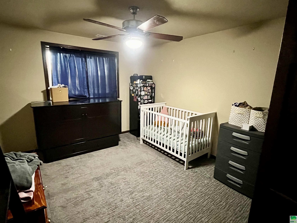1508 Jack Nicklaus Drive, Elk Point, SD
Rare opportunity to buy on Jack Nicklaus Drive in Elk Point! Four bedroom, 2.75 bath sitting on 1.5 lots. This extra half lot is perfect to build a detached garage in addition to attached 3 stall garage. The main floor boasts a kitchen with granite tops and a walk in pantry, main floor laundry and an open concept. The master bedroom has a walk in closet and 3/4 bath. Downstairs boasts a large family room with a wet bar, full bath and two bedrooms. Check out this back yard featuring a deck with hot tub, a second deck and a ground level concrete patio. The back yard is also fenced. Just off the side of the house is extra parking and a out door kitchen area. So much to enjoy with this home!
Property Address
Open on Google Maps- Address 1508 Jack Nicklaus Drive
- City Elk Point
- State/county SD
- Zip/Postal Code 57025
Property Details
- Property ID: 826814
- Price: $399,900
- Property Size: 2227 Sq Ft
- Property Lot Size: 0.32 Acres
- Bedrooms: 4
- Bathrooms: 2.75
- Year Built: 2016
- Property Type: Residential
- Style: Ranch
- Taxes: $6383
- Garage Type: Attached,Triple
- Garage Spaces: 3
Room Dimensions
| Name | Floor | Size | Description |
|---|---|---|---|
| Living | Main | 13X13'5 | wood laminate floor, lots of natural light, open concept |
| Dining | Main | 10X10 | wood laminate floor, open to kitchen, covered wood deck |
| Kitchen | Main | 15X11 | wood laminate, granite tops, walk in pantry |
| Master | Main | 11'6X13'10 | carpet, walk in closet, ceiling fan, master bath |
| Laundry | Main | 5'1X10'3 | vinyl tile floor |
| Full Bath | Main | 5X8'8 | vinyl tile floor, tub with surround |
| Bedroom | Main | 9'9X11'3 | carpet, ceiling fan, double closet |
| Family | Basement | 28'9X17'1 | carpet, ceiling fan, daylight windows, wet bar |
| Bedroom | Basement | 12'7X10'10 | carpet, ceiling fan, daylight window, double closet |
| Full Bath | Basement | 5X11'7 | tub with surround, linen closet, vinyl tile floor |
| Bedroom | Basement | 15'1X11'3 | carpet, egress window, ceiling fan, double closet |
MLS Information
| Above Grade Square Feet | 1206 |
| Acceptable Financing | Cash,Conventional,FHA,VA |
| Air Conditioner Type | Central |
| Basement | Finished,Full |
| Below Grade Square Feet | 1165 |
| Below Grade Finished Square Feet | 1021 |
| Below Grade Unfinished Square Feet | 144 |
| Contingency Type | None |
| County | Union |
| Driveway | Concrete |
| Elementary School | Elk Point |
| Exterior | Stone,Wood Lap |
| Flood Insurance | Not Required |
| Fuel | Natural Gas |
| Garage Square Feet | 886 |
| Garage Type | Attached,Triple |
| Heat Type | Forced Air |
| High School | Elk Point |
| Included | kitchen appliances, washer/dryer, hot tub, window treatments, storage shed |
| Legal Description | Lot 57A and E1/2 Lot 56A Block 5, Country Club Estates, Elk Point City, Union County, SD |
| Lot Size Dimensions | 14100 |
| Main Square Feet | 1206 |
| Middle School | Elk Point |
| Ownership | Single Family |
| Possession | close |
| Property Features | Fenced Yard,Garden,Landscaping,Lawn Sprinkler System,Level Lot |
| Rented | No |
| Roof Type | Shingle |
| Sewer Type | City |
| Tax Year | 2023 |
| Water Type | City |
| Water Softener | Not Included,Rented |
| Zoning | R-1 |
MLS#: 826814; Listing Provided Courtesy of Herrity & Associates (712-899-3748) via Northwest Iowa Regional Board of REALTORS. The information being provided is for the consumer's personal, non-commercial use and may not be used for any purpose other than to identify prospective properties consumer may be interested in purchasing.

