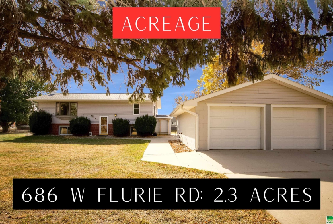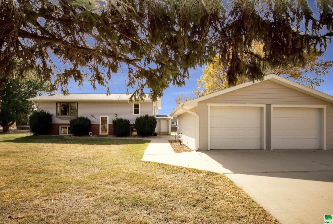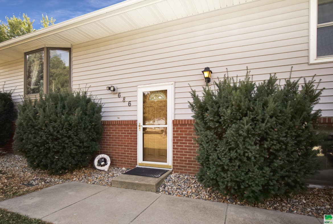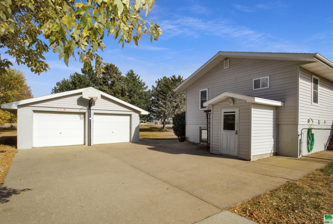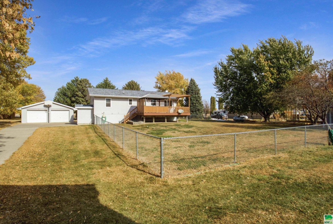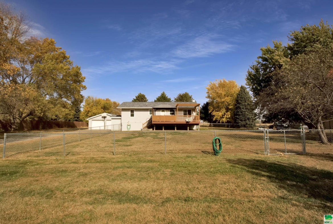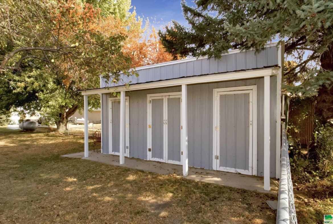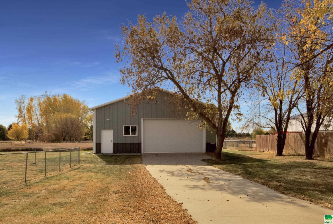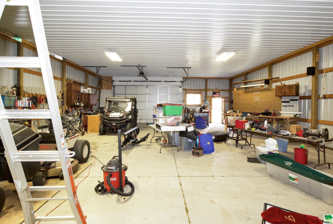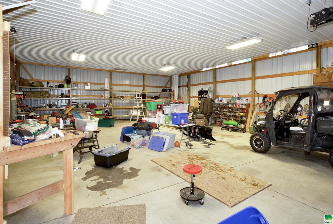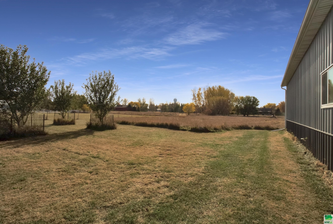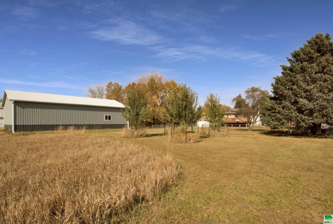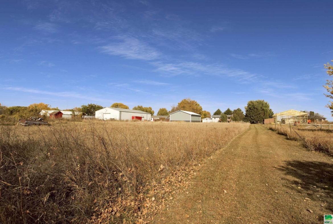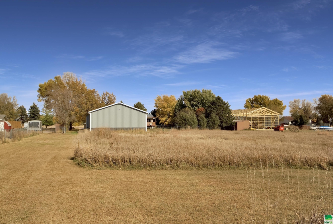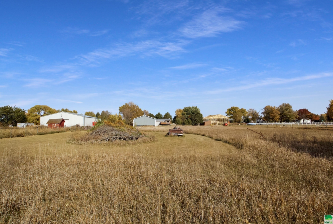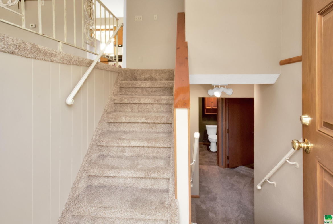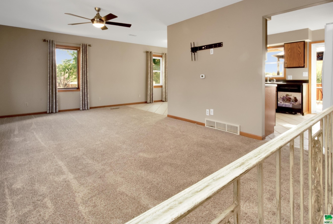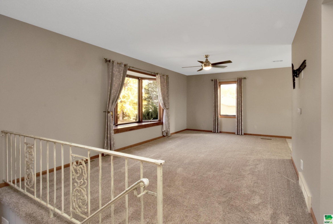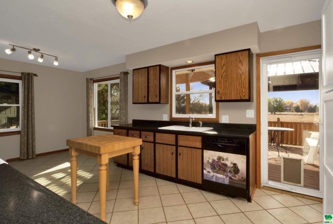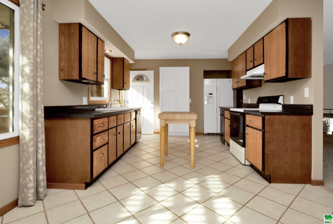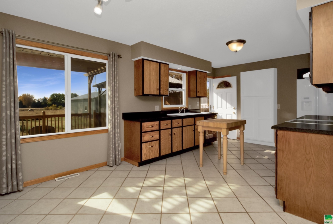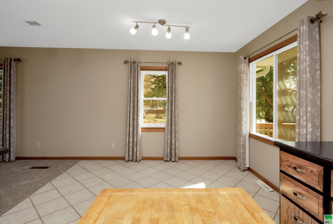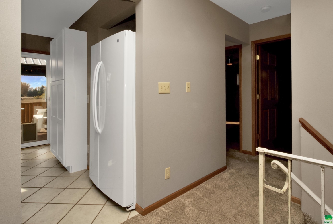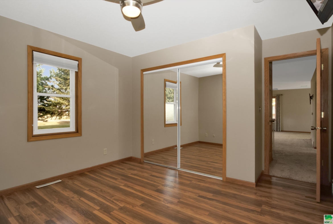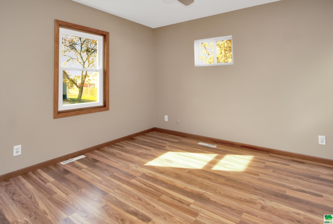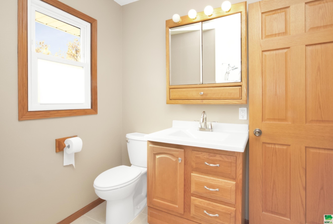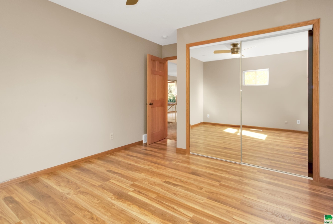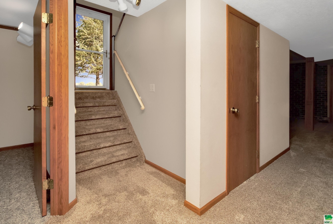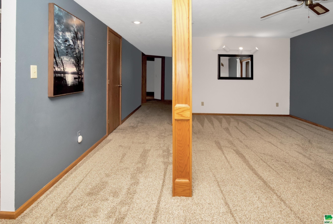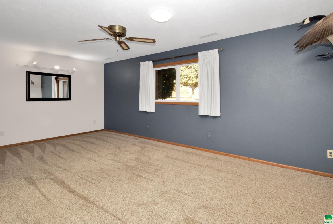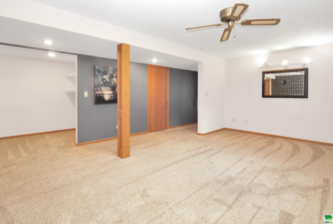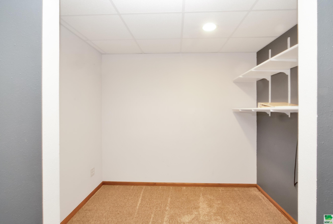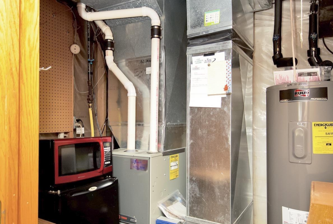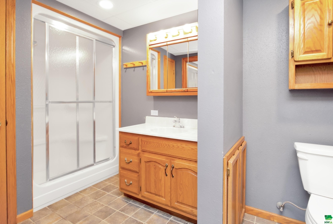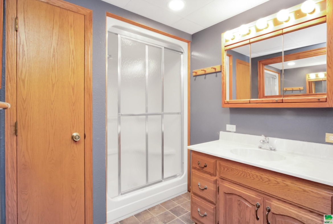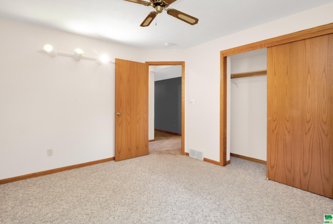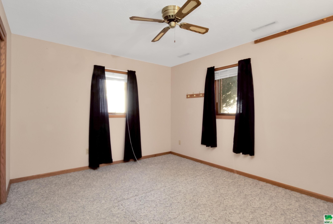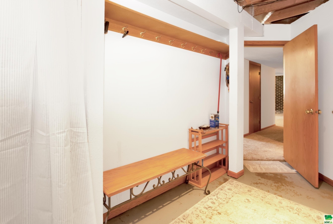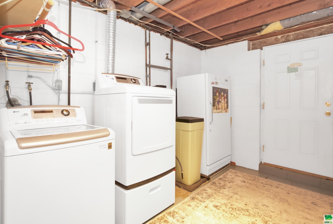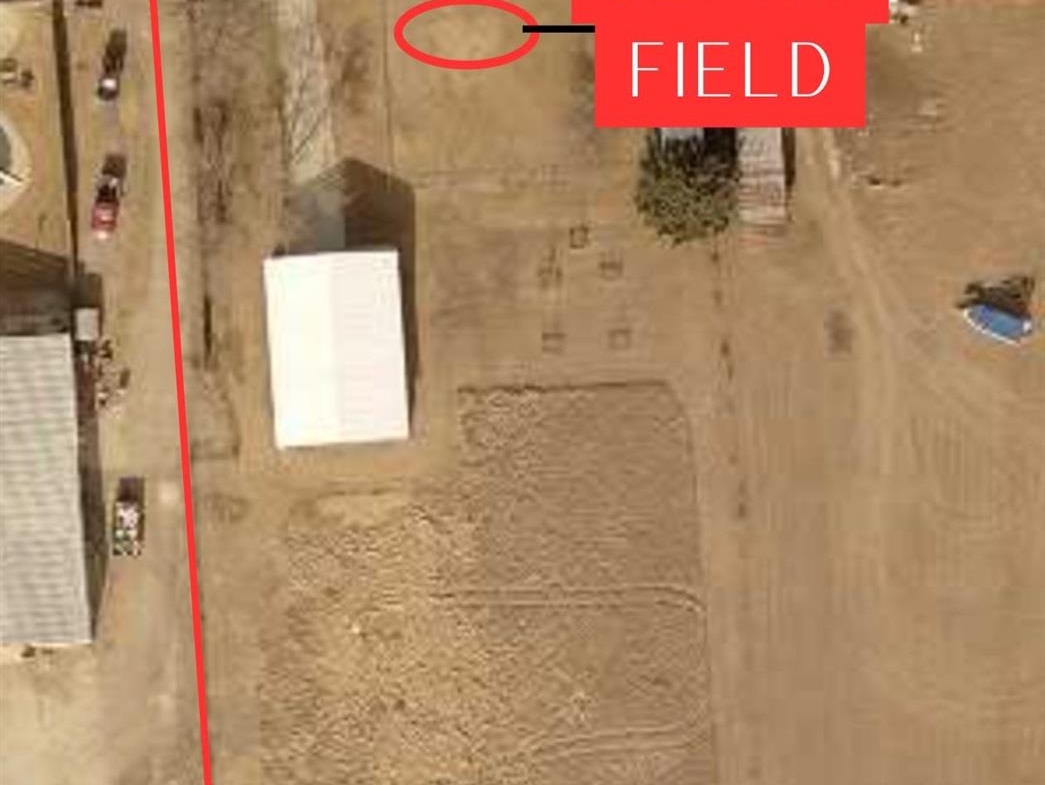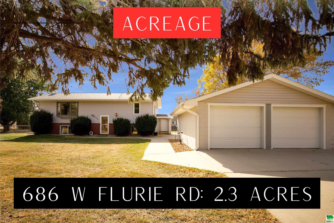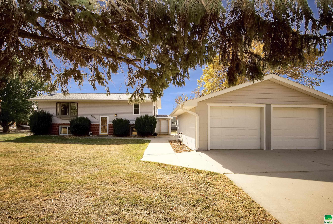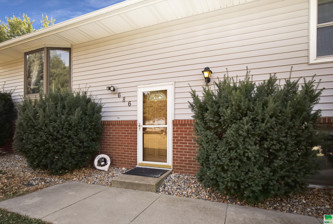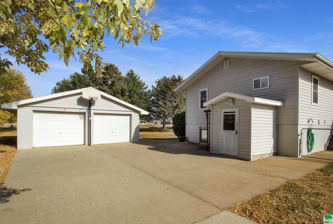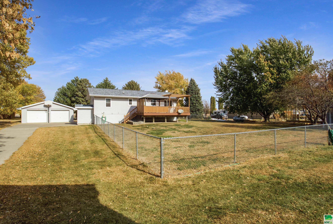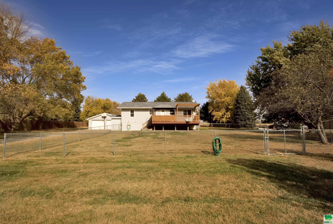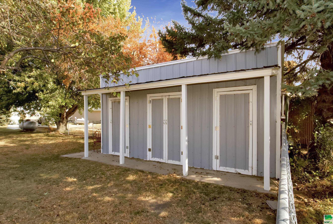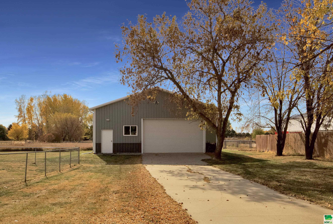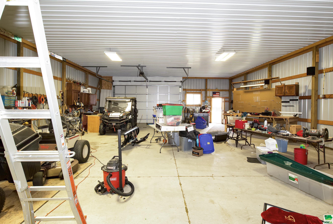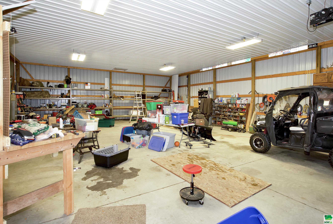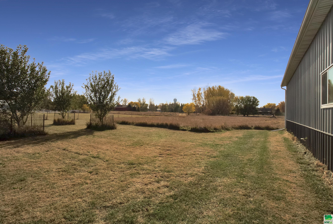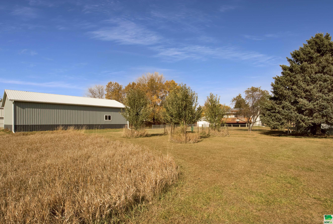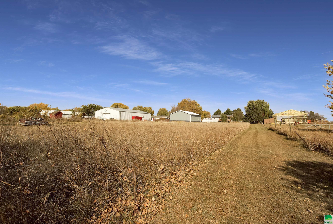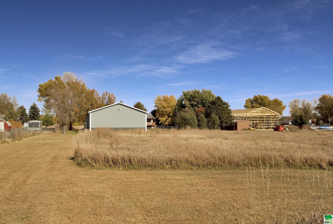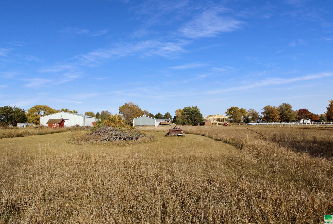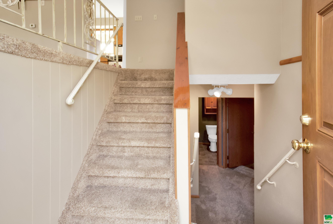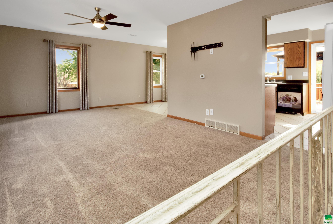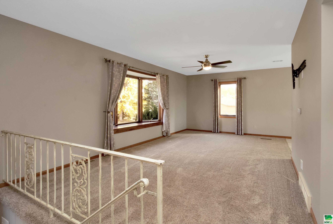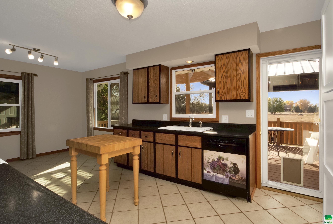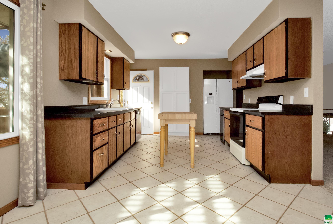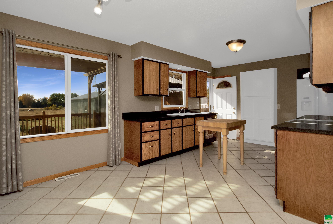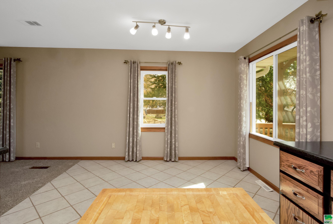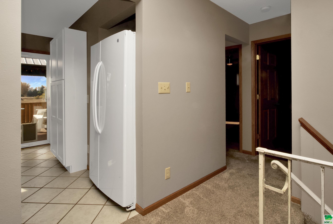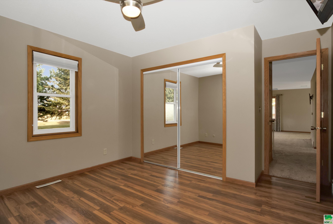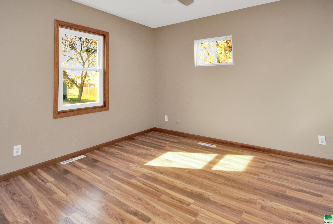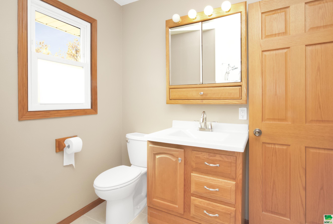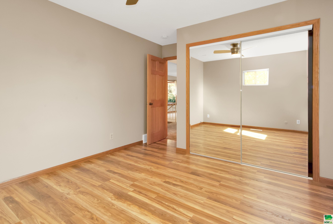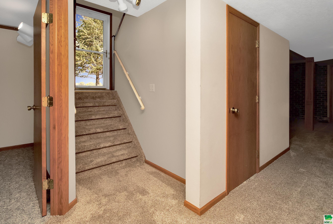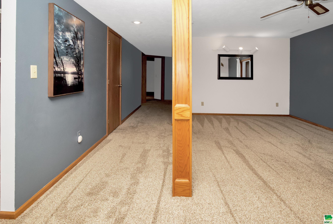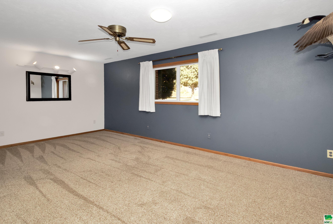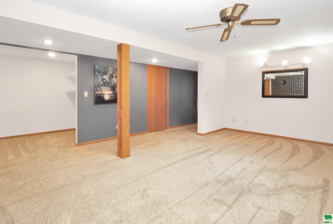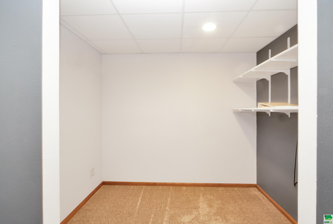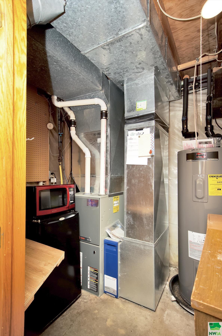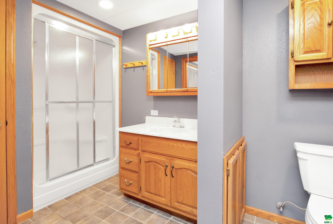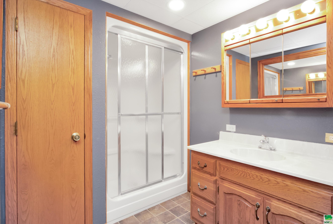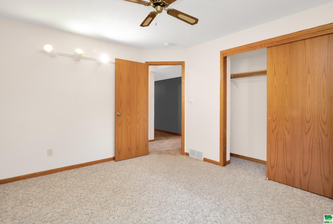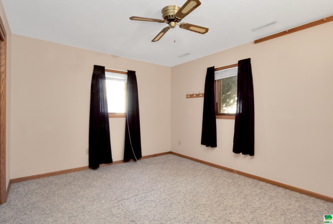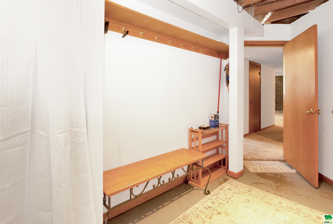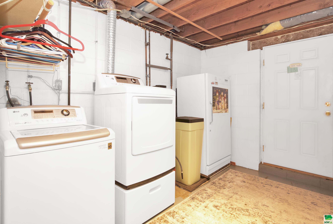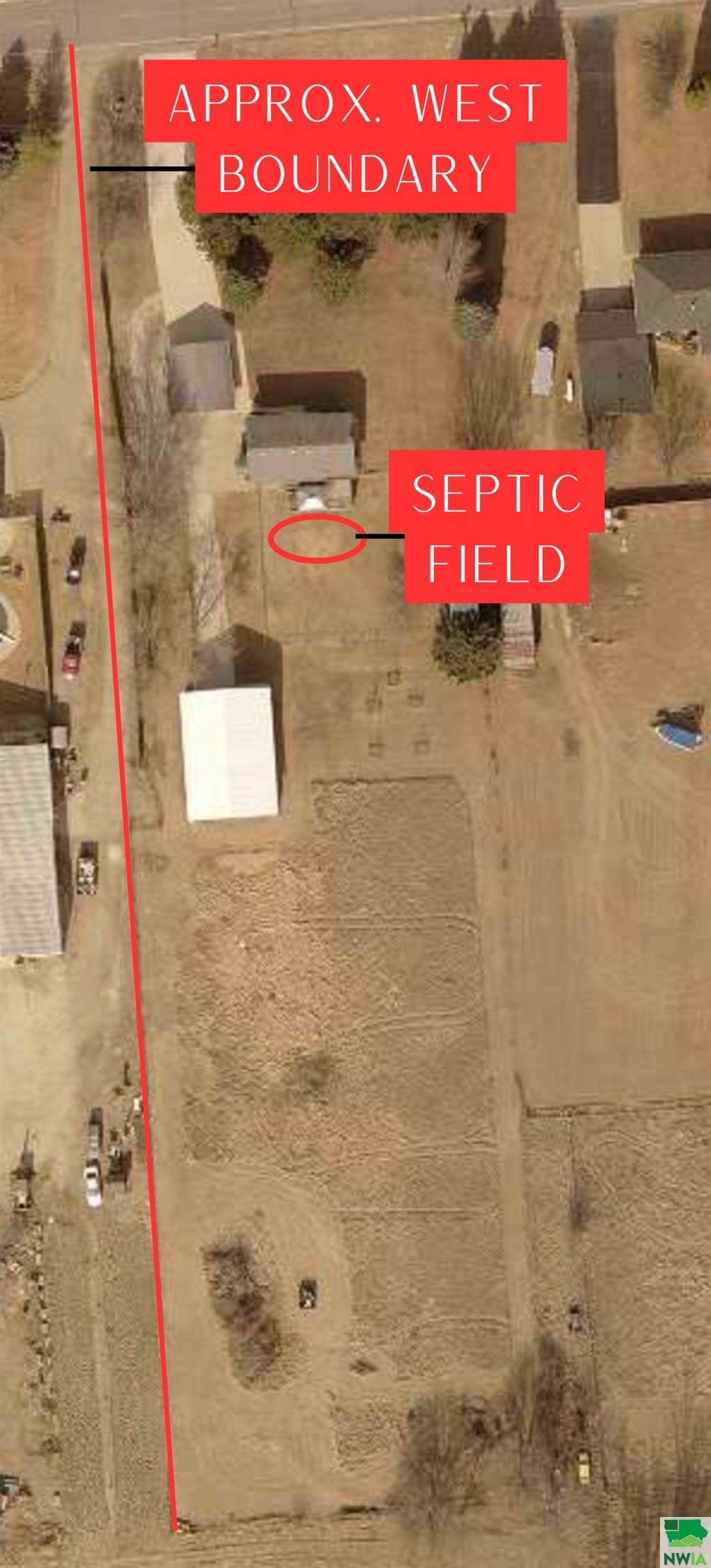686 W Flurie Road, Dakota Dunes, SD
Attention acreage seekers! This is your chance to have your cake and eat it too in 2024. 686 West Flurie Road is a residence that sits on 2.34 acres, offers a 36’ x 54’ outbuilding, an additional oversized 2 stall garage, plus a home that has been well maintained and loved by the same family since the 1980s. Located right between North Sioux and Dakota Dunes on recently-repaved roads, this property offers the quiet country life close to city amenities, all inside of South Dakota’s favorable tax climate. The home has so many new and maintenance free qualities: vinyl siding, metal soffits, newer roof & gutters, fresh paint throughout the interior, newer carpet that’s been recently shampooed, updated and clean bathrooms, and more. The main floor offers a bright, cheery living area that is open to the dining/kitchen space which features pantry storage and more, two bedrooms, a large full bathroom and plenty of closet space. In the basement is a 3rd bedroom, large full bathroom, and a spacious family room with den/office alcove, and laundry area. Out back there is a large deck (recently repainted), doggy door in the kitchen to access the fenced back yard (there is electric fencing too), a large storage shed in the fenced portion, and of course beautiful, open sky views. The outbuilding is perfect for housing toys, hosting get togethers, and tinkering; it offers electricity and is ready for water to be ran from the house. This property is connected to rural water but also has well water for the exterior spigots, which could be diverted back for potable water as well. There is a ~15 year old concrete septic tank with leach field. Truly turn key, don’t miss you opportunity on this one! Come home today.
Property Address
Open on Google Maps- Address 686 W Flurie Road
- City Dakota Dunes
- State/county SD
- Zip/Postal Code 57049
Property Details
- Property ID: 826671
- Price: $480,000
- Property Size: 1923 Sq Ft
- Property Lot Size: 2.34 Acres
- Bedrooms: 3
- Bathrooms: 2
- Year Built: 1977
- Property Type: Residential
- Style: Split
- Taxes: $3474
- Garage Type: Detached
- Garage Spaces: 6
Property Features
Room Dimensions
| Name | Floor | Size | Description |
|---|---|---|---|
| Living | Main | 21 x 12 | Carpet, bay window ceiling fans |
| Dining | Main | 10 x 12 | Tile, in kitchen, open to living |
| Kitchen | Main | 24 x 12 | Includes dining space; tile flooring |
| Full Bath | Main | 7 x 6 | Clean & bright |
| Bedroom | Main | 11.5 x 11 | Laminate, glass closet doors, ceiling fan |
| Bedroom | Main | 11.5 x 11 | Laminate, glass closet doors, ceiling fan |
| Bedroom | Basement | 13 x 11 | Carpet, large closet, ceiling fan |
| Laundry | Basement | 10 x 7 | Combo mud room/mechanical/laundry |
| Full Bath | Basement | 7 x 9 | Clean, bright |
| Living | Basement | 18 x 12 | Daylight windows, shampooed carpet |
| Den | Basement | 7 x 7 | Off of family room, great office space or reading nook |
MLS Information
| Above Grade Square Feet | 1008 |
| Acceptable Financing | Cash,Conventional,FHA,VA |
| Air Conditioner Type | Central |
| Basement | Finished |
| Below Grade Square Feet | 1008 |
| Below Grade Finished Square Feet | 915 |
| Below Grade Unfinished Square Feet | 93 |
| Contingency Type | None |
| County | Union |
| Driveway | Concrete |
| Elementary School | Dakota Valley |
| Exterior | Brick,Vinyl |
| Fireplaces | 0 |
| Flood Insurance | Not Required |
| Fuel | Electric,Propane |
| Garage Square Feet | 2616 |
| Garage Type | Detached |
| Heat Type | Forced Air |
| High School | Dakota Valley |
| Included | All appliances seen at home; pergola items in small shed; window treatments |
| Legal Description | LOT B OF LOT 2 COUNTRY ACRES 2.34A |
| Main Square Feet | 1008 |
| Middle School | Dakota Valley |
| Ownership | Single Family |
| Property Features | Fenced Yard,Level Lot,Trees,Pet Fence,Acreage |
| Rented | No |
| Roof Type | Other-See Comments |
| Sewer Type | Septic |
| Tax Year | 2023 |
| Water Type | City,Private Well,Shared Well |
| Water Softener | Rented |
MLS#: 826671; Listing Provided Courtesy of Haus of Home (712-251-4632) via Northwest Iowa Regional Board of REALTORS. The information being provided is for the consumer's personal, non-commercial use and may not be used for any purpose other than to identify prospective properties consumer may be interested in purchasing.

