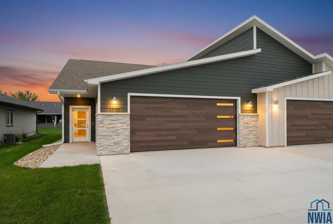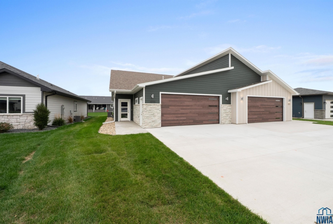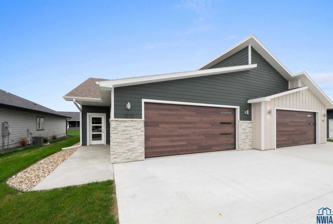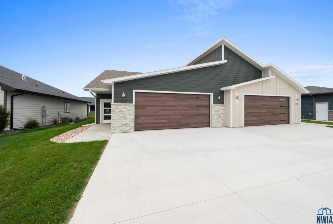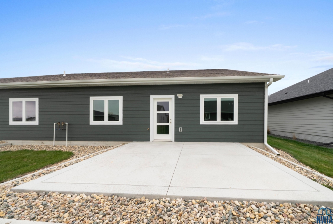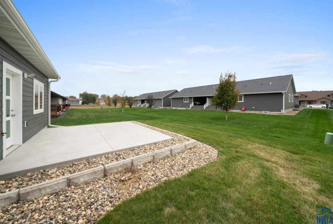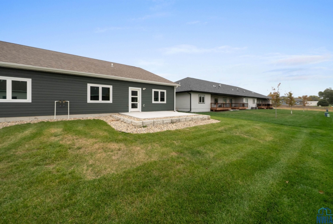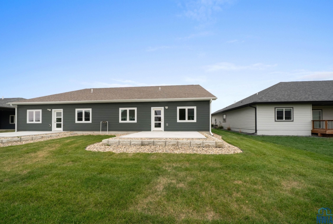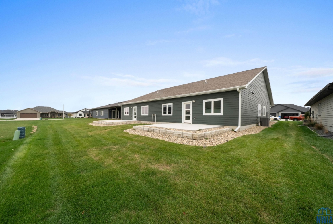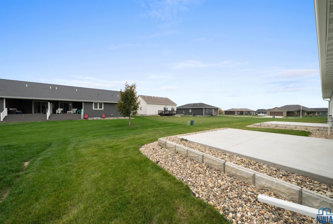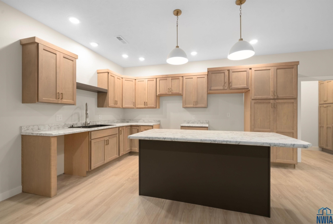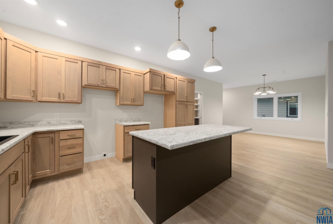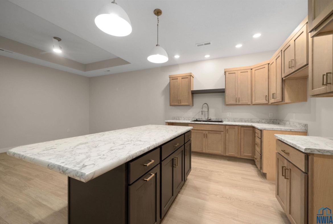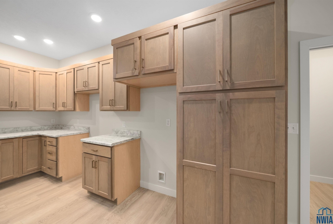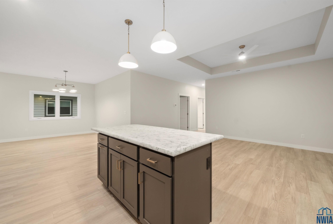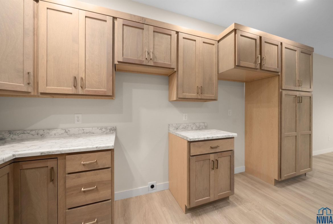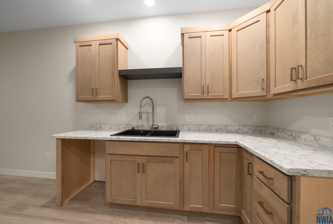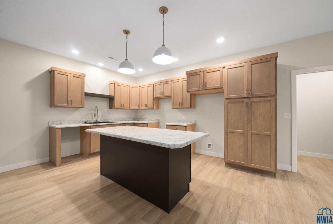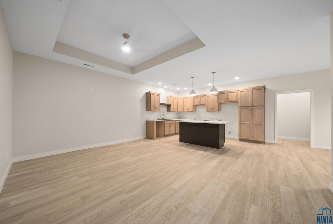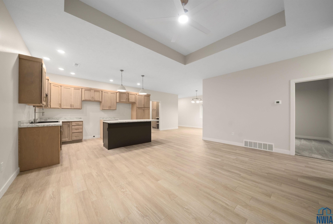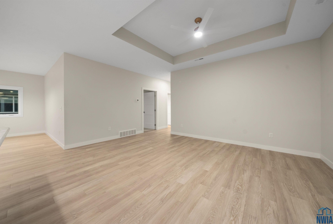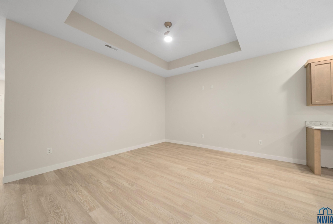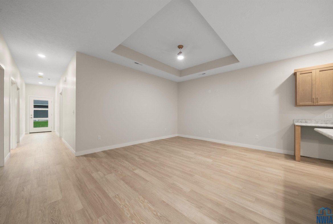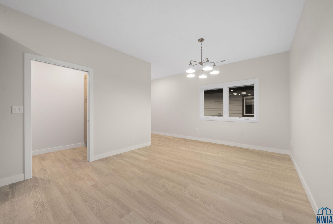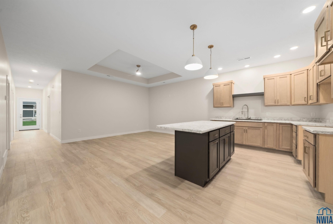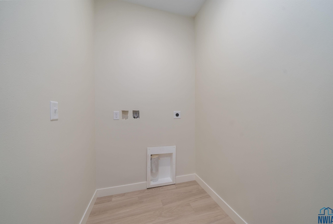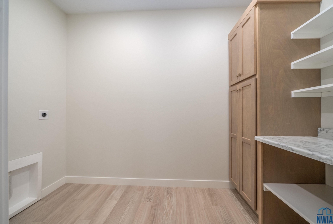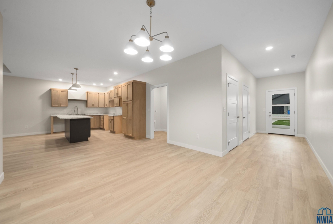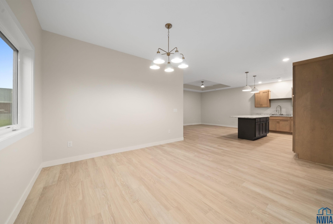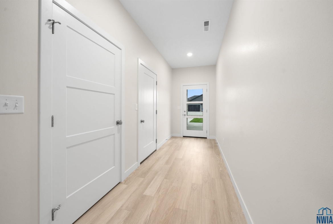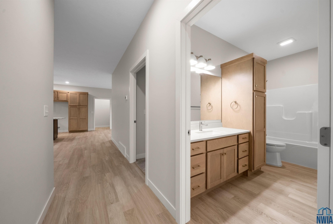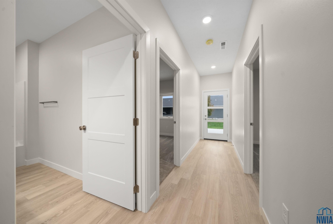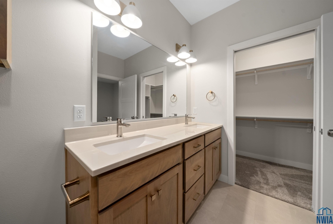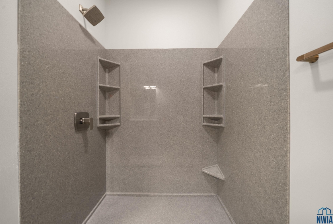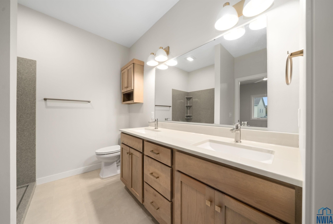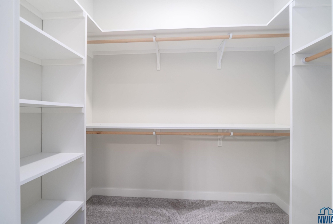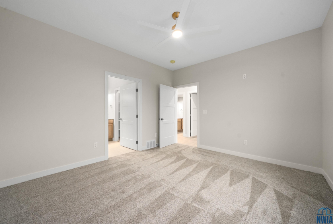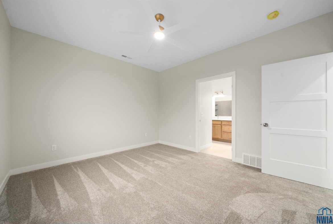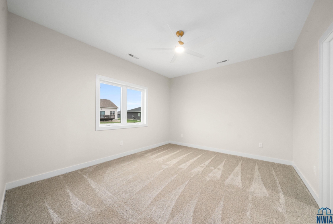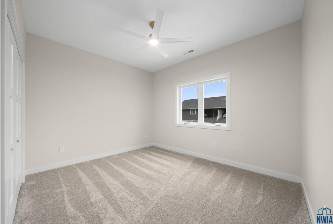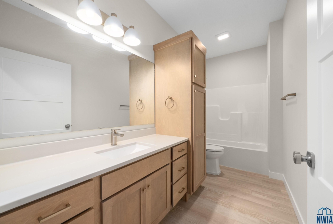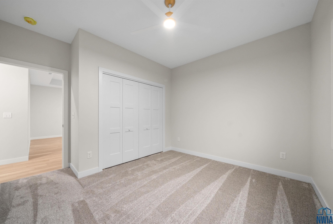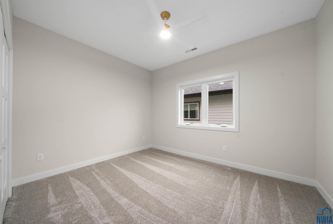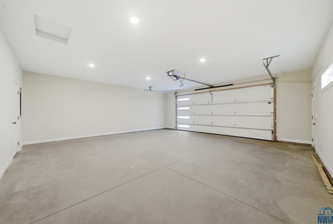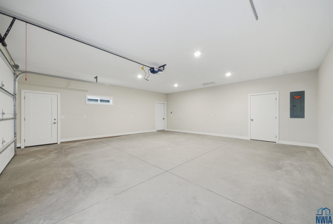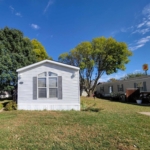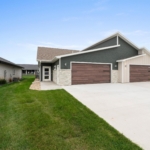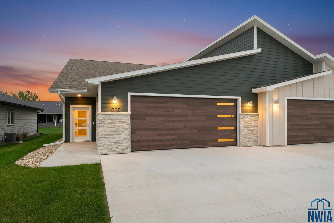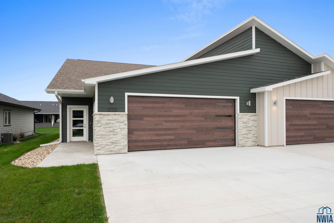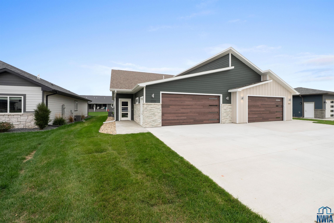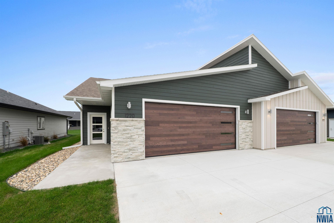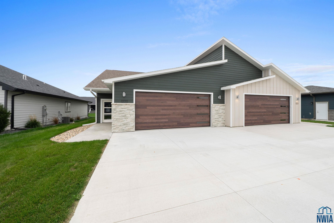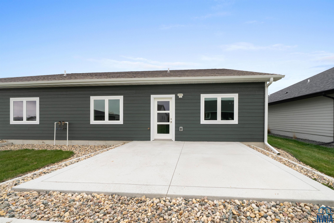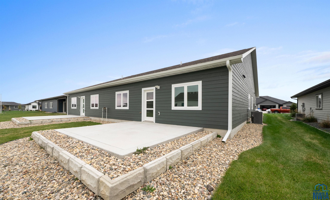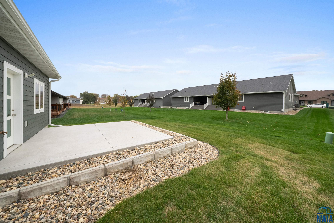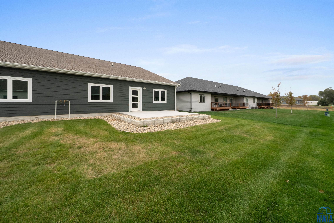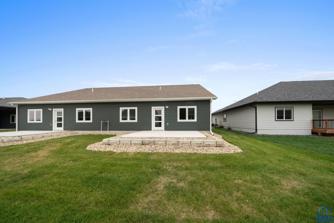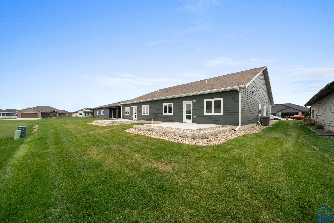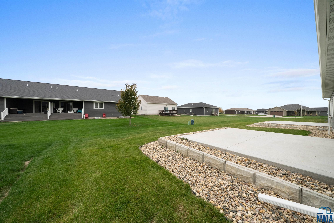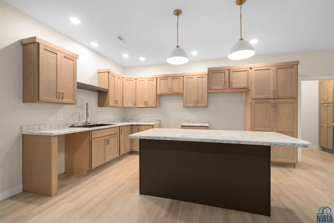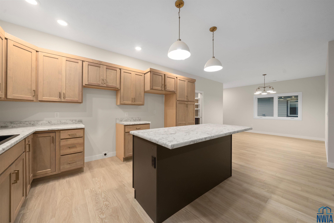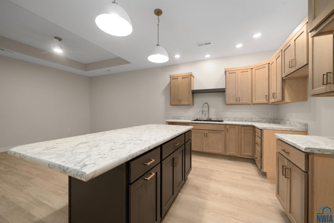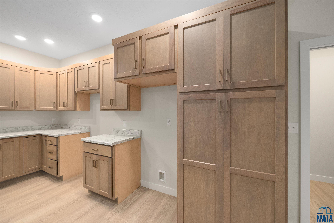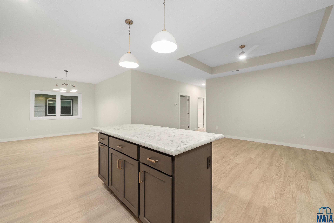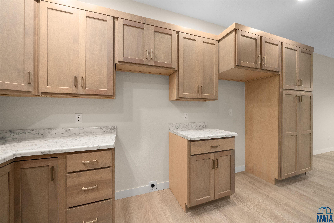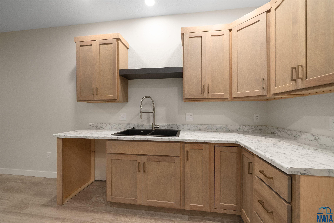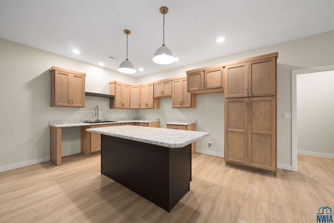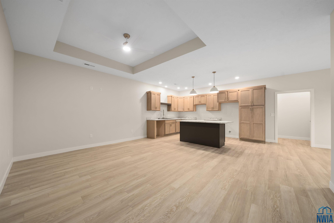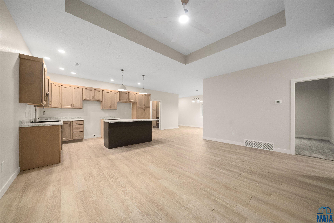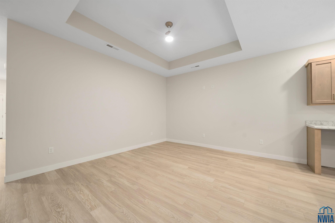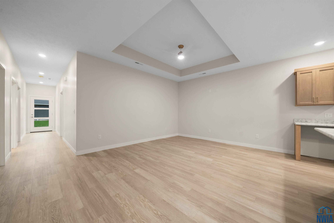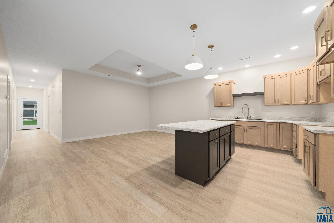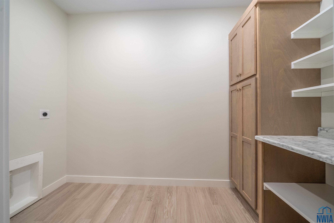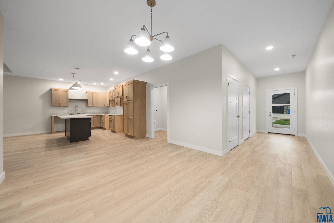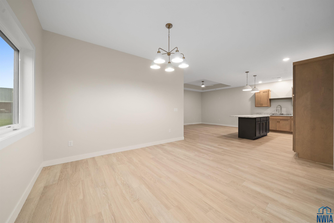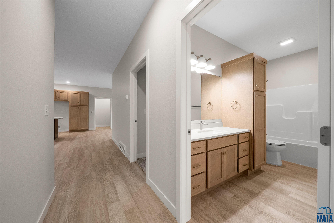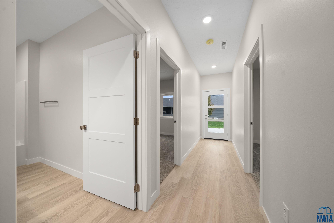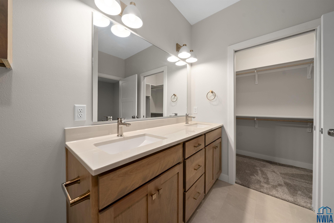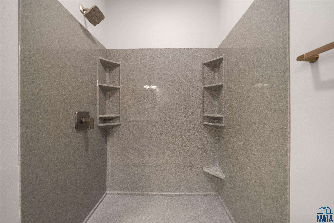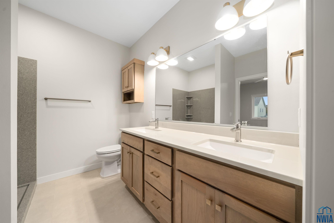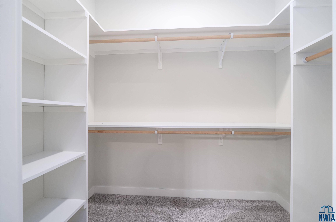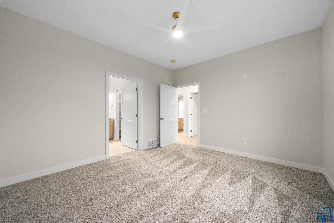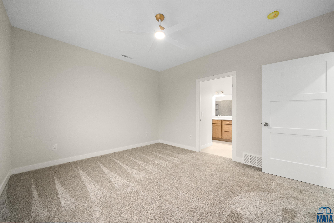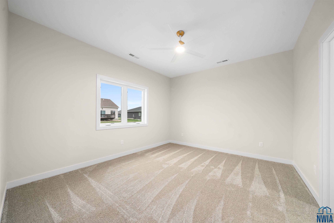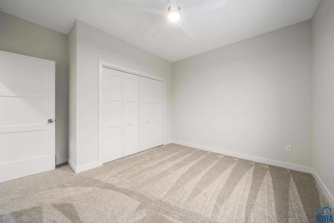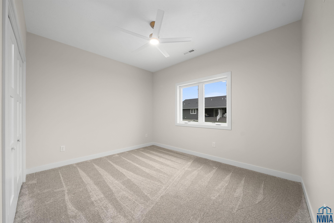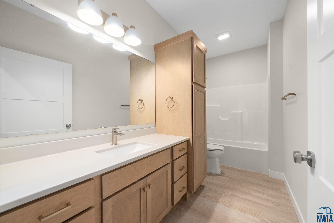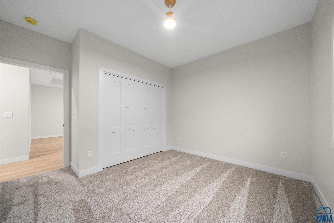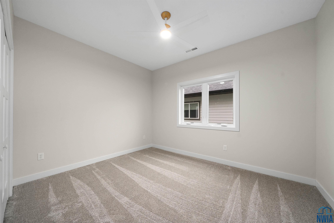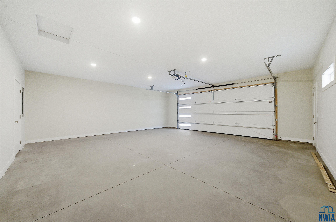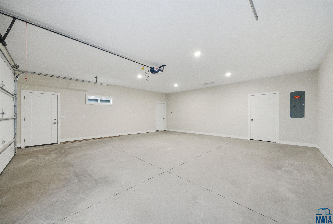1220 Zitkala-Sa Trl., Vermillion, SD
Step into style and comfort with this stunning, brand-new construction twin home, featuring a convenient slab-on-grade design. This home is thoughtfully designed for modern living with an open-concept layout that seamlessly connects the kitchen, dining, and living areas. The kitchen is a chef’s delight, offering abundant cabinetry, a spacious island, and a large pantry cabinet with pull-out drawers—perfect for both everyday meals and entertaining. Throughout the home, you’ll appreciate stylish touches like three-panel doors and a 10-foot tray ceiling in the living room. The main floor laundry room is conveniently located with a pocket door and provides extra storage with additional cabinets and counter space. Your primary suite is a true retreat, boasting a luxurious walk-in onyx shower, double vanities with ample counter space, and a pocket door leading to a spacious walk-in closet. Across the hall, you’ll find two additional bedrooms, both with double closets, and a full bath complete with a linen cabinet. The finished two-stall garage features a modern garage door and a service door for easy access. Outside, enjoy a tasteful patio and a fully landscaped yard with sod and a sprinkler system. This home also includes high-efficiency windows and is prepped for in-floor heating. Located in the beautiful Bliss Pointe development, this quality-built home by AMS Building Systems is a must-see! Interior photos and video are of 1220 side only. Both 1220 and 1222 Zitkala-sa currently available.
Property Address
Open on Google Maps- Address 1220 Zitkala-Sa Trl.
- City Vermillion
- State/county SD
- Zip/Postal Code 57069
Property Details
- Property ID: 830764
- Price: $359,900
- Property Size: 1696 Sq Ft
- Property Lot Size: 0.12 Acres
- Bedrooms: 3
- Bathrooms: 2
- Year Built: 2025
- Property Type: Residential
- Style: Ranch
- Taxes: $311
- Garage Type: Attached
- Garage Spaces: 2
Property Features
Room Dimensions
| Name | Floor | Size | Description |
|---|---|---|---|
| Dining | Main | 12 X 13 | LVP flooring |
| Laundry | Main | 5 x 11 | Pocket door |
| Kitchen | Main | 18 x 11 | Island, pantry with pull our drawers |
| Living | Main | 18 x 12 | Tray ceiling |
| Bedroom | Main | 10 x 13 | Double closet, carpet |
| Full Bath | Main | 5 x 13 | |
| Bedroom | Main | 10 x 13 | Double closet, carpet |
| Bedroom | Main | 14 x 12 Primary Bedroom | Carpet |
| 3/4 Bath | Main | 9 x 7 Primary Bath, Walk-in | shower, double vanity, walk-in closet, pocket door |
MLS Information
| Above Grade Square Feet | 1696 |
| Acceptable Financing | Cash,Conventional,FHA |
| Air Conditioner Type | Central |
| Basement | None |
| Below Grade Square Feet | 0 |
| Below Grade Finished Square Feet | 0 |
| Below Grade Unfinished Square Feet | 0 |
| Contingency Type | None |
| County | Clay |
| Driveway | Concrete |
| Elementary School | Vermillion |
| Exterior | Hardboard |
| Fuel | Natural Gas |
| Garage Square Feet | 625 |
| Garage Type | Attached |
| Heat Type | Forced Air |
| High School | Vermillion |
| Legal Description | LOT 13 BLK 5 BLISS POINTE ADDN, CITY OF VERMILLION, COUNTY OF CLAY, SOUTH DAKOTA |
| Lot Size Dimensions | 5600 |
| Main Square Feet | 1696 |
| Middle School | Vermillion |
| Ownership | Single Family |
| Property Features | Lawn Sprinkler System,Level Lot |
| Rented | No |
| Roof Type | Shingle |
| Sewer Type | City |
| Tax Year | 2024 |
| Water Type | City |
| Water Softener | None |
MLS#: 830764; Listing Provided Courtesy of Premier Real Estate and Property Management (605-624-2646) via Northwest Iowa Regional Board of REALTORS. The information being provided is for the consumer's personal, non-commercial use and may not be used for any purpose other than to identify prospective properties consumer may be interested in purchasing.

