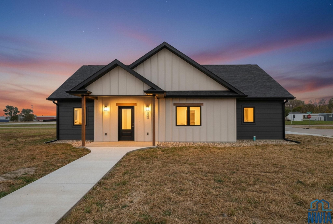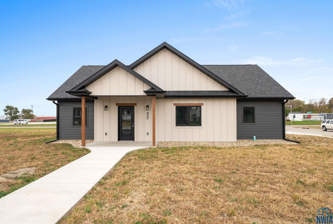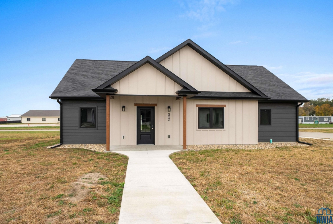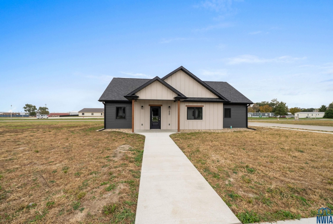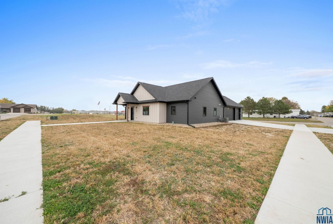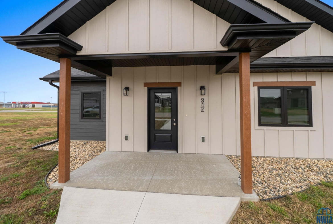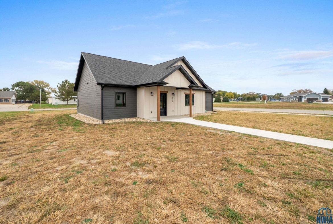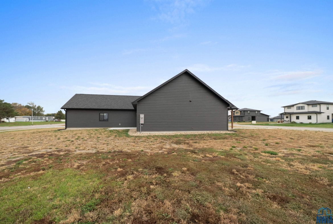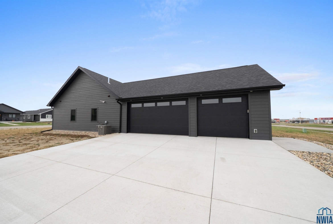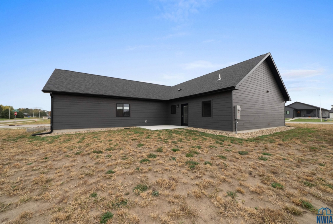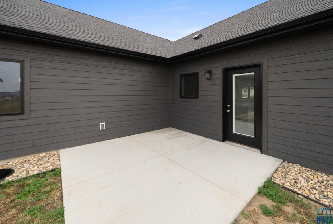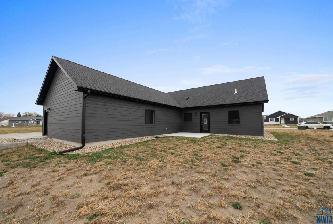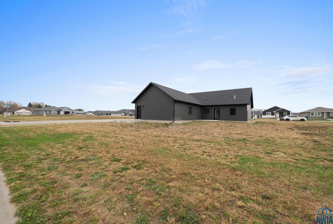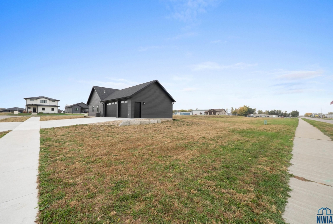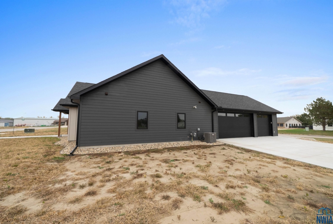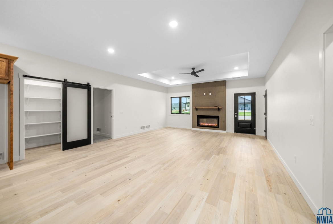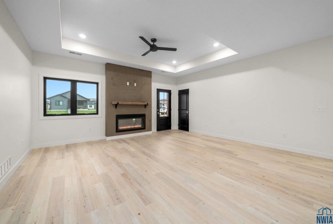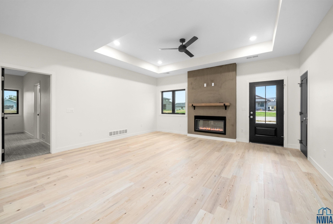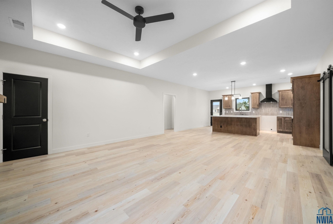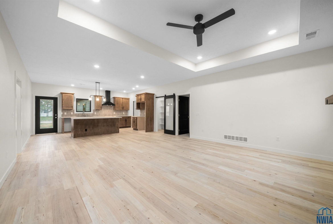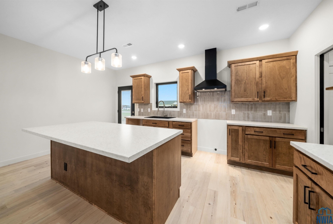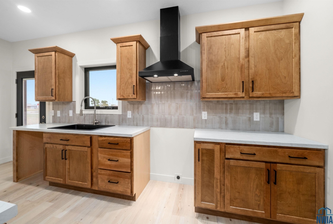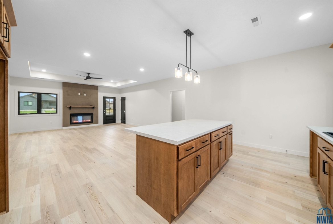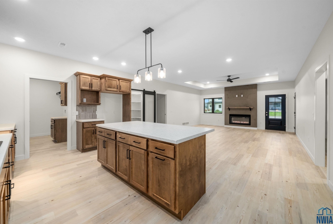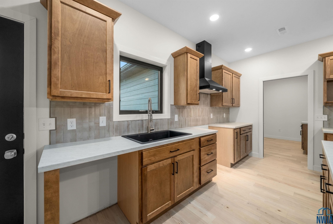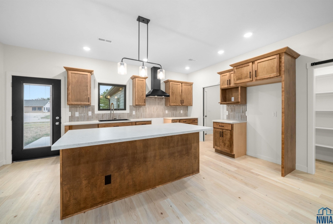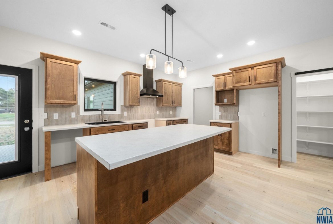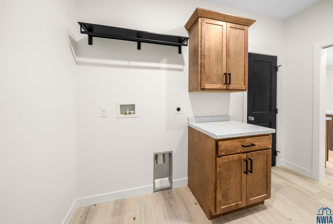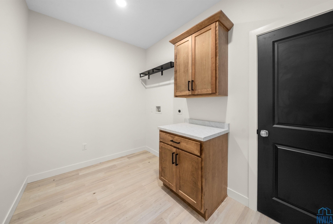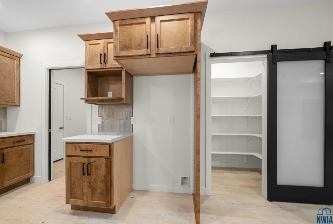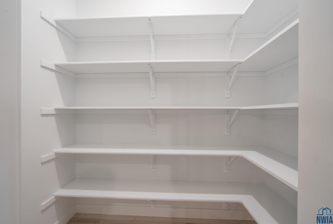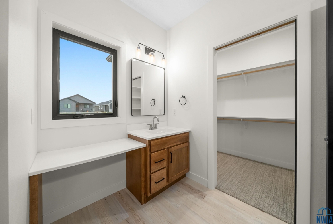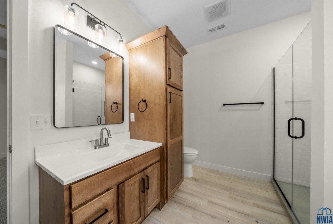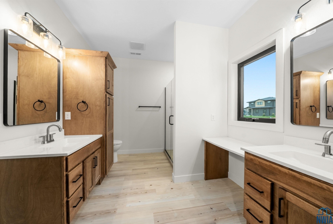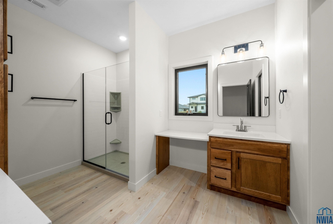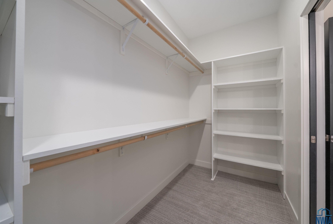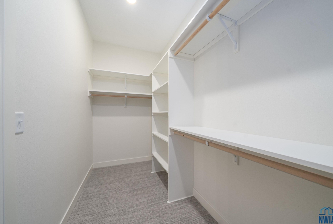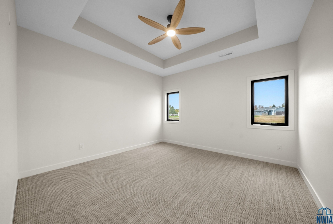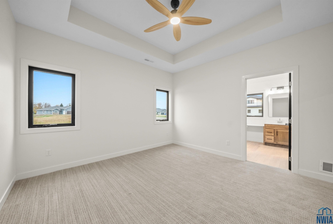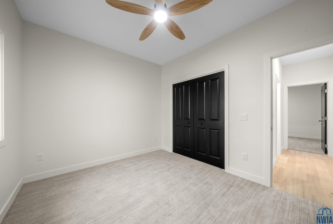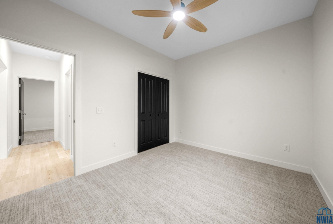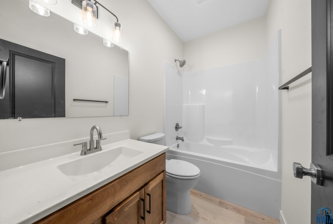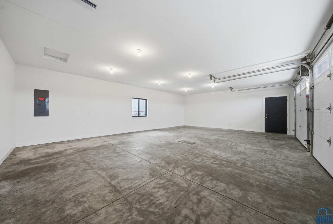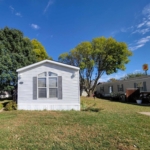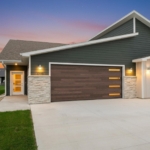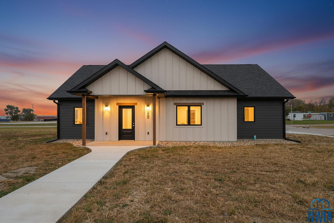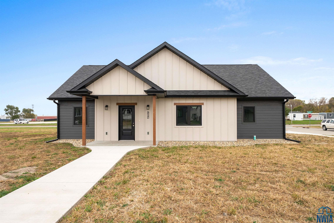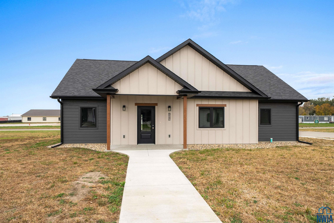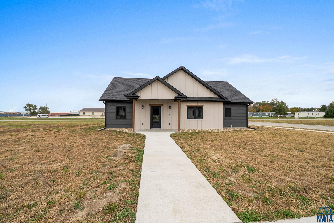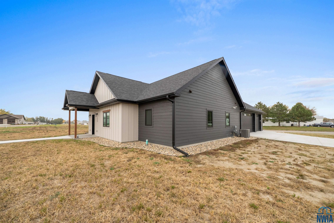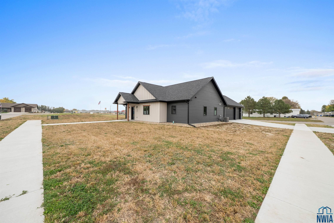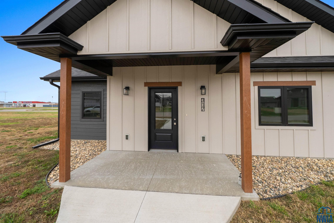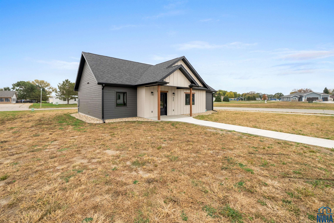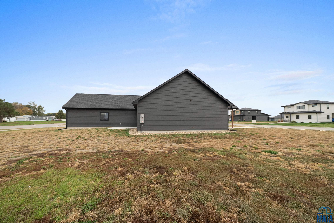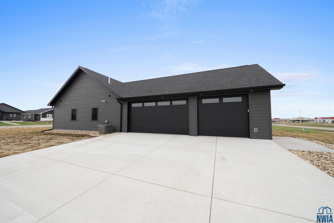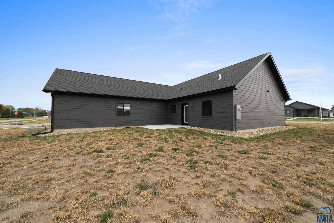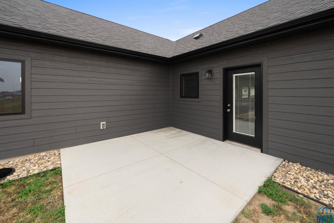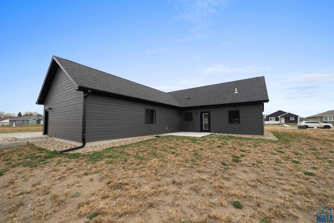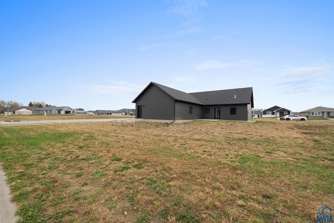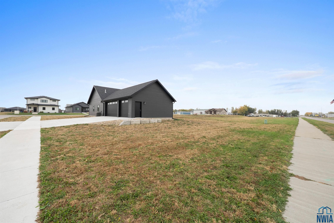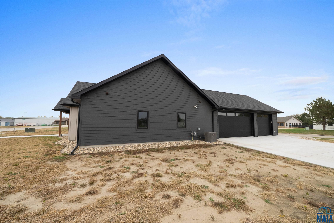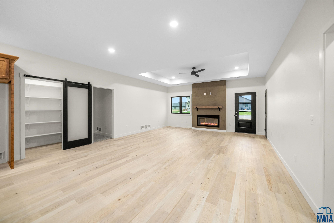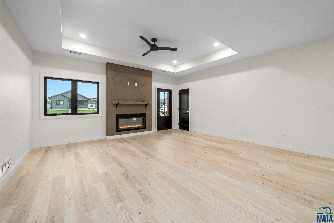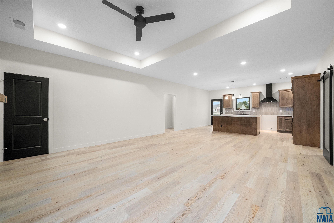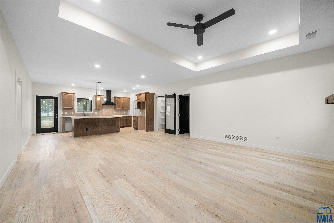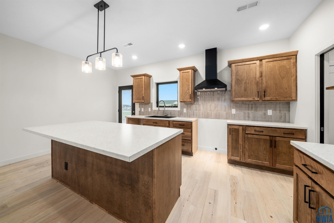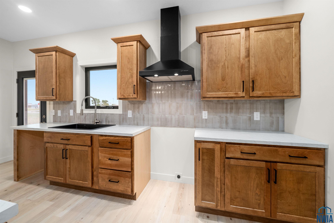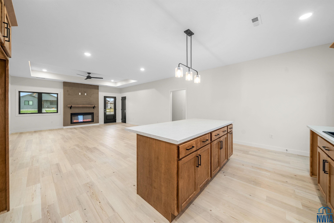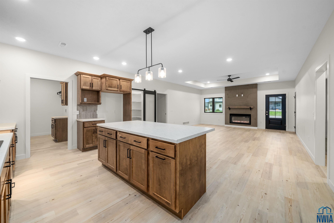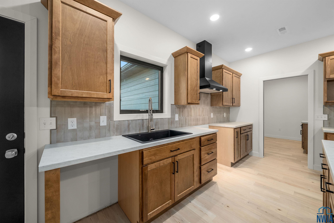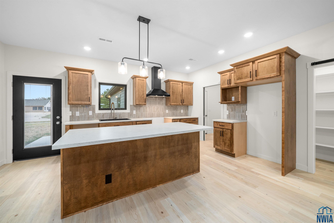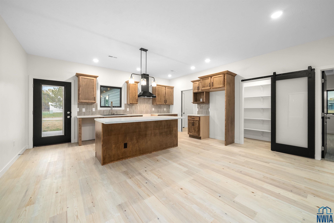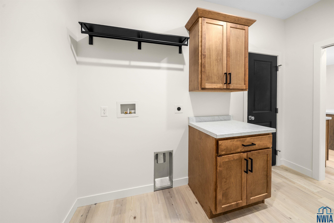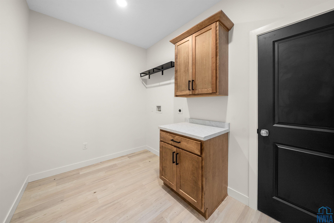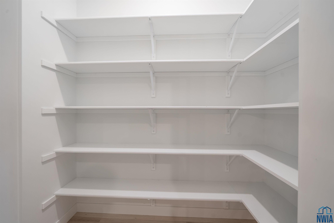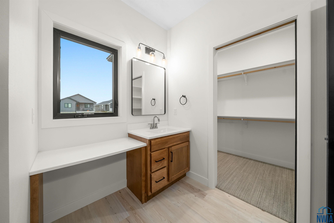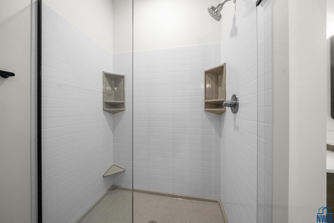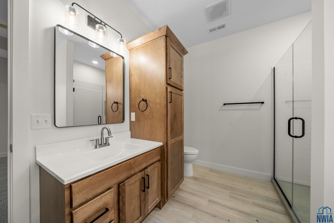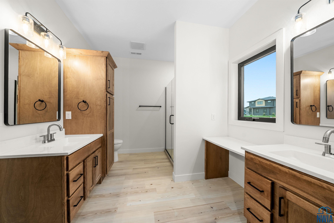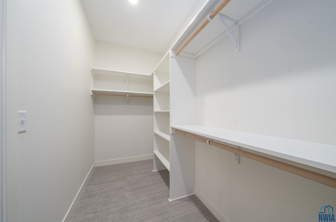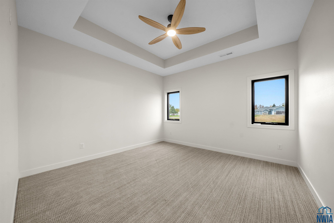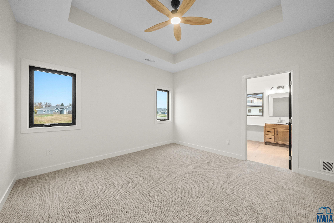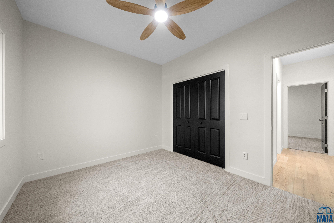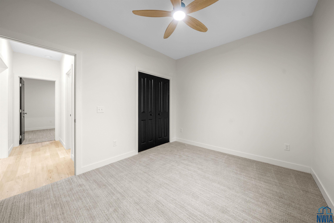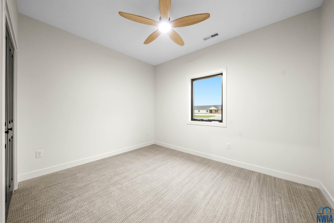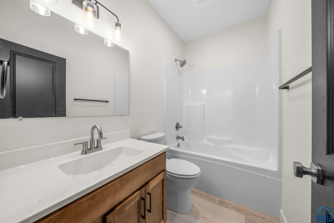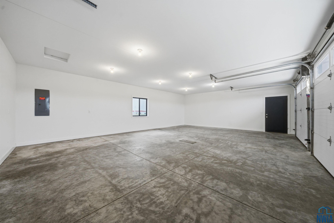317 Zitkala-Sa Trl., Vermillion, SD
Here’s a stunning new construction ranch home by AMS Building Systems that you won’t want to miss! This beautifully designed home features a 3-bedroom, 2-bathroom open floor plan. The kitchen is a highlight with stained cabinets, a spacious island, a tiled backsplash, and a walk-in pantry. The living room boasts abundant natural light, a 10-foot tray ceiling, and a floor-to-ceiling electric fireplace, creating an expansive feel. The primary suite is a true retreat, offering a tray ceiling, a walk-in shower, two separate vanities, an extra counter area, a linen cabinet, and a pocket door leading to a large walk-in closet. On the other side of the living room, you’ll find two additional bedrooms, both with double closets and organizers, and a conveniently located full bath with a linen closet. The main floor laundry is perfectly situated between the kitchen and garage, providing additional storage with cabinets and a closet. The fully finished, three-stall garage includes a floor drain and a service door to the yard. For outdoor enjoyment, a patio is located just off the kitchen. This slab home offers easy, step-free access throughout. It’s located in the beautiful Bliss Pointe development, and the builder is offering a $5,000 credit to the buyer at closing.
Property Address
Open on Google Maps- Address 317 Zitkala-Sa Trl.
- City Vermillion
- State/county SD
- Zip/Postal Code 57069
Property Details
- Property ID: 830763
- Price: $399,900
- Property Size: 1600 Sq Ft
- Property Lot Size: 0.27 Acres
- Bedrooms: 3
- Bathrooms: 2
- Year Built: 2025
- Property Type: Residential
- Style: Ranch
- Taxes: $683
- Garage Type: Attached
- Garage Spaces: 3
Room Dimensions
| Name | Floor | Size | Description |
|---|---|---|---|
| Kitchen | Main | 18 X 13, LVP, tile backsplash, | large island, patio access, large pantry, barn door |
| Living | Main | 23 x 18 | Fireplace, tray ceiling |
| Laundry | Main | 11 x 7 | Extra cabinets |
| Bedroom | Main | 13 x 13 Primary Bedroom | Carpet, tray ceiling |
| 3/4 Bath | Main | 11 x 9 Primary Bath, walk-in | shower, 2 vanities, pocket door, walk-in closet |
| Bedroom | Main | 10 x 12 | Carpet, double closet |
| Bedroom | Main | 10 x 12 | Carpet, double closet |
| Full Bath | Main | 9 x 12 |
MLS Information
| Above Grade Square Feet | 1600 |
| Acceptable Financing | Cash,Conventional,FHA |
| Air Conditioner Type | Central |
| Basement | None |
| Below Grade Square Feet | 0 |
| Below Grade Finished Square Feet | 0 |
| Below Grade Unfinished Square Feet | 0 |
| Contingency Type | None |
| County | Clay |
| Driveway | Concrete |
| Elementary School | Vermillion |
| Exterior | Hardboard |
| Fireplaces | 1 |
| Fuel | Natural Gas |
| Garage Square Feet | 725 |
| Garage Type | Attached |
| Heat Type | Forced Air |
| High School | Vermillion |
| Legal Description | LOT 19 BLK 3 BLISS POINTE ADDN VERMILLION, CITY OF VERMILLION, COUNTY OF CLAY, SOUTH DAKOTA |
| Lot Size Dimensions | 12150 |
| Main Square Feet | 1600 |
| Middle School | Vermillion |
| Ownership | Single Family |
| Property Features | Level Lot |
| Rented | No |
| Roof Type | Shingle |
| Sewer Type | City |
| Tax Year | 2024 |
| Water Type | City |
| Water Softener | None |
MLS#: 830763; Listing Provided Courtesy of Premier Real Estate and Property Management (605-624-2646) via Northwest Iowa Regional Board of REALTORS. The information being provided is for the consumer's personal, non-commercial use and may not be used for any purpose other than to identify prospective properties consumer may be interested in purchasing.

