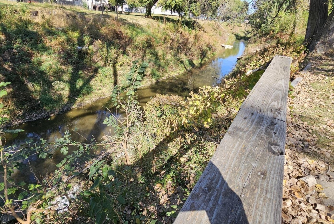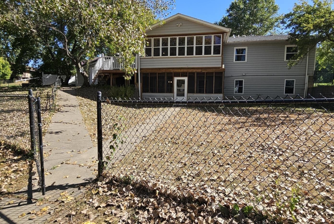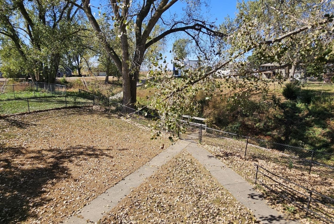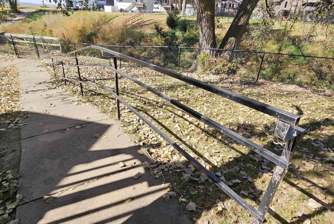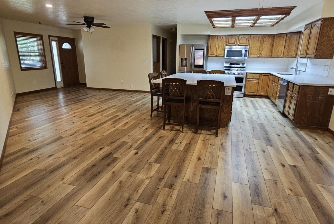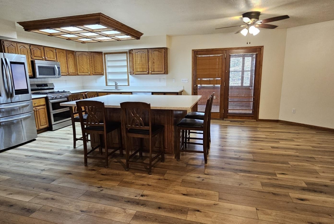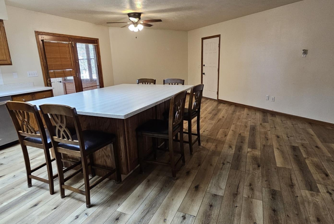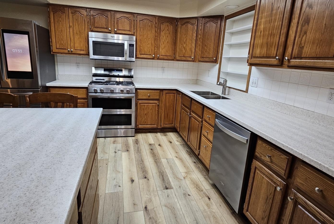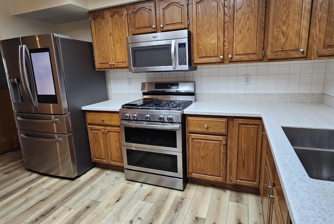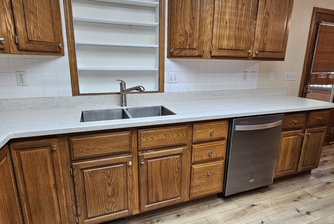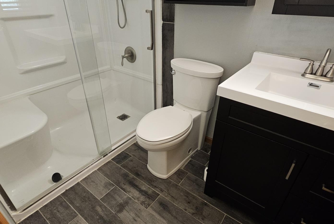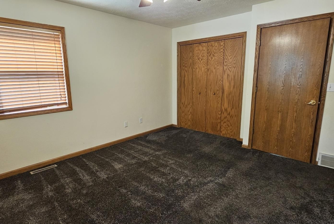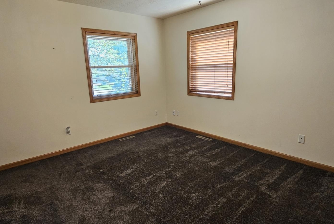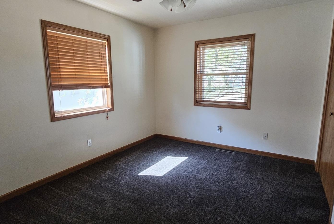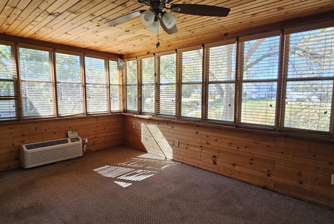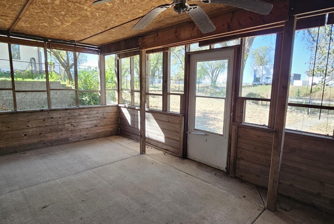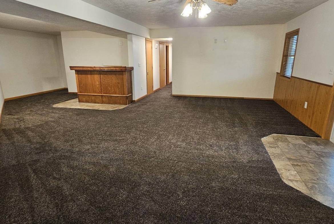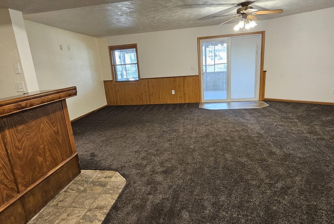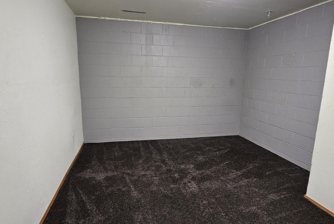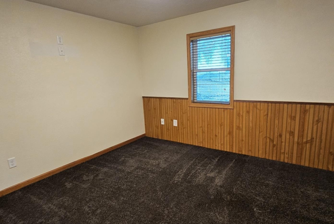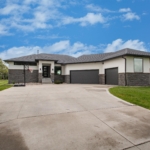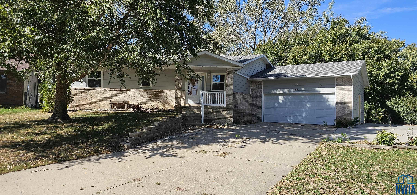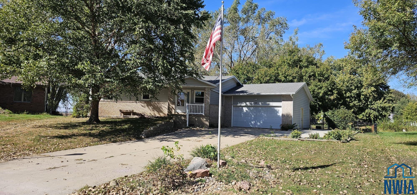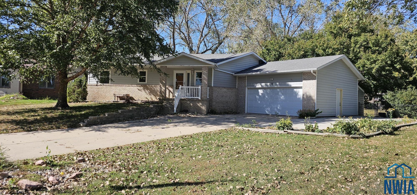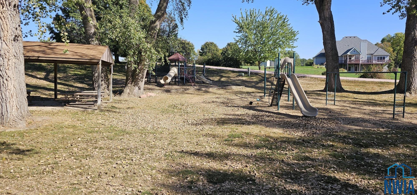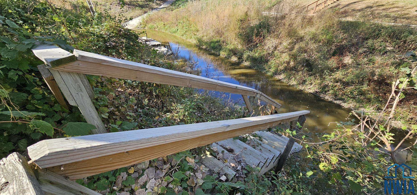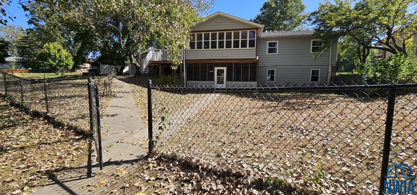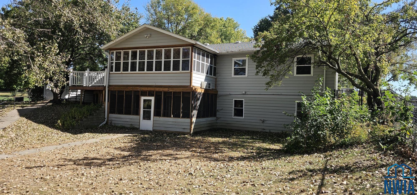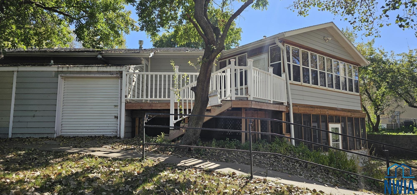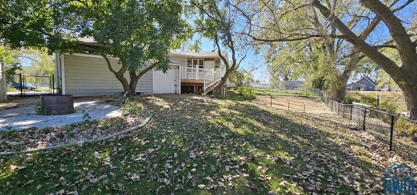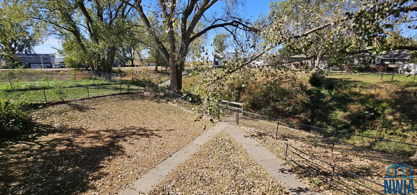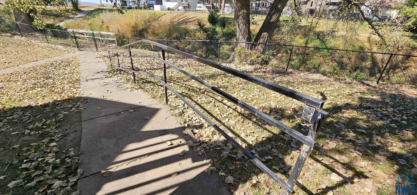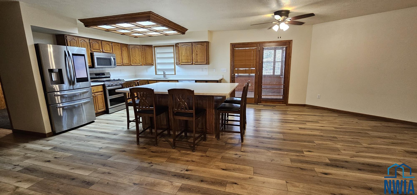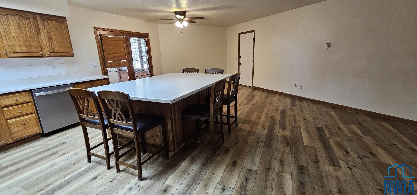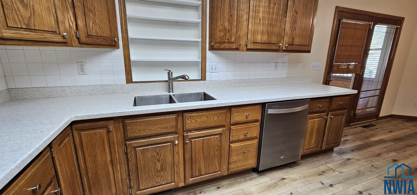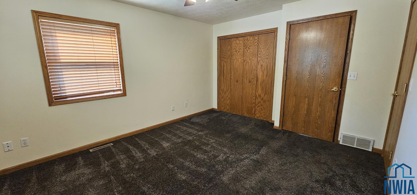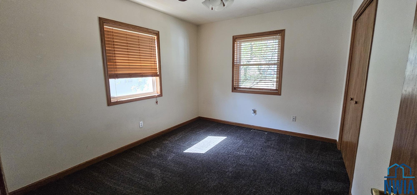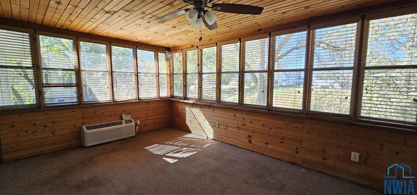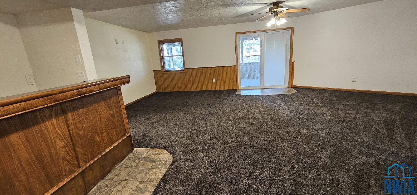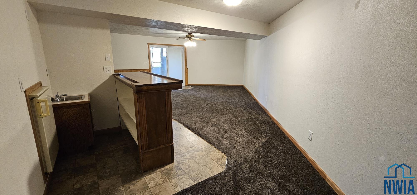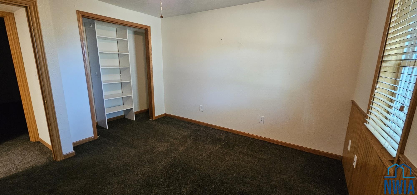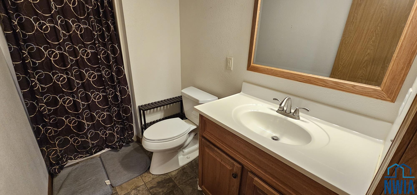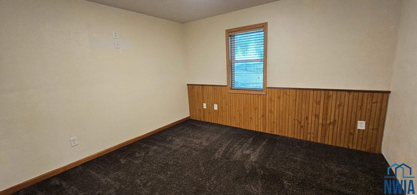58 SUNSET DR, No. Sioux City, SD
Beautiful 5-Bedroom Home with Waterway Access & Stunning Natural Views Sitting on .36 acres in a peaceful cul-de-sac, this exceptional home is just steps from a private dock on a waterway leading to the river. The setting is serene and private, yet close to recreation with a park, shelter, and play equipment just feet away—perfect for entertaining and enjoying the outdoors. Inside, you’ll find a NEW kitchen (2024) featuring quartz countertops, stainless steel appliances, and a massive 6×7 island, open to the living room for easy flow. A 4-seasons room provides panoramic views of nature year-round. Composite deck perfect for slowing down the pace of life. The main floor includes 3 bedrooms and a full bath, with the primary owner’s suite offering a NEW ensuite bath (2021) featuring a sliding glass shower door. NEW windows on the main level (2024) provide light and efficiency. The walkout basement includes a family room with wet bar, a screened-in porch with 220 outlet (perfect for a hot tub), 2 bedrooms, and a 3/4 bath. There’s also a bonus room currently used as a bedroom (non-egress). Additional features include: Hot water heater NEW in 2024 Furnace with humidifier Double car garage with workshop and exterior door for lawn care. Brick entryway Fenced backyard This very unique property offers a blend of modern updates, flexible living spaces, and a private natural setting—truly a rare find near the water. What are you waiting for? It’s time to come HOME!
Property Address
Open on Google Maps- Address 58 SUNSET DR
- City No. Sioux City
- State/county SD
- Zip/Postal Code 57049
Property Details
- Property ID: 830619
- Price: $370,000
- Property Size: 2400 Sq Ft
- Property Lot Size: 0.36 Acres
- Bedrooms: 5
- Bathrooms: 3
- Year Built: 1992
- Property Type: Residential
- Style: Raised Ranch
- Taxes: $2992
- Garage Type: Attached,Double
- Garage Spaces: 2
Room Dimensions
| Name | Floor | Size | Description |
|---|---|---|---|
| Living | Main | 16x16 | NEW flooring. Open to kitchen |
| Kitchen | Main | 26x13 | NEW, Island measures 6x7 with plenty of seating |
| Other | Main | 11x19 | 4 seasons room with knotty pine. Great views. |
| Full Bath | Main | 13x4,9 | |
| Bedroom | Main | 12x10 | NEWER carpet |
| Bedroom | Main | 12x9.9 | NEWER carpet |
| Master | Main | 13x11 | Walk in closet has hook up for washer/dryer. |
| 3/4 Bath | Main | 5x7.8 | UPDATED |
| Family | Basement | 28x25 | Wet bar, walk out |
| Other | Basement | 11x19 | Screened in porch with 220 outlet |
| Bedroom | Basement | 11x12 | Carpet |
| Bedroom | Basement | 11x11 | Light and airy |
| 3/4 Bath | Basement | 5x9 | |
| Other | Basement | 14x11 | Den, office (no egress) |
MLS Information
| Above Grade Square Feet | 1338 |
| Acceptable Financing | Cash,Conventional,FHA,VA |
| Air Conditioner Type | Central |
| Association Fee | 49 |
| Basement | Block,Full,Partially Finished,Walkout |
| Below Grade Square Feet | 1338 |
| Below Grade Finished Square Feet | 1062 |
| Below Grade Unfinished Square Feet | 276 |
| Contingency Type | None |
| County | Union |
| Driveway | Concrete |
| Elementary School | Dakota Valley |
| Exterior | Brick,Hardboard |
| Flood Insurance | Not Required |
| Fuel | Electric,Propane |
| Garage Square Feet | 528 |
| Garage Type | Attached,Double |
| Heat Type | Forced Air |
| High School | Dakota Valley |
| Included | Stove, fridge, dishwasher |
| Legal Description | LOT 56A OF LOT 56 & LOT 58D OF LOT 58B & LOT 58C OF 58B & LOT 58A & LOT 59 RIV- R-LAND EST |
| Lot Size Dimensions | 15766 |
| Main Square Feet | 1338 |
| Middle School | Dakota Valley |
| Ownership | Single Family |
| Property Features | Creek,Cul-De-Sac,Fenced Yard,Landscaping,Lawn Sprinkler System,Level Lot,Trees,Waterfront |
| Rented | No |
| Roof Type | Shingle |
| Sewer Type | Septic |
| Tax Year | 2023 |
| Water Type | Central Well |
| Water Softener | None |
MLS#: 830619; Listing Provided Courtesy of United Real Estate Solutions (712-226-6000) via Northwest Iowa Regional Board of REALTORS. The information being provided is for the consumer's personal, non-commercial use and may not be used for any purpose other than to identify prospective properties consumer may be interested in purchasing.






