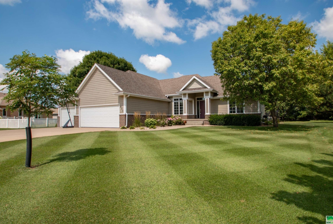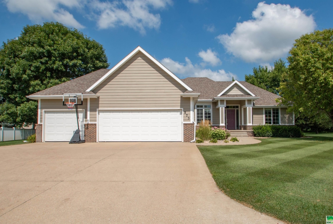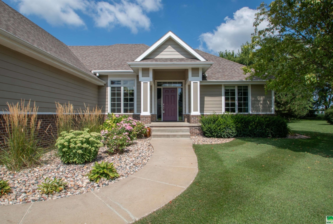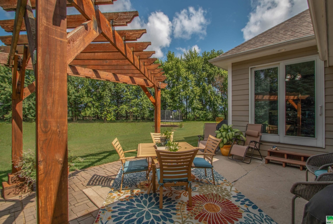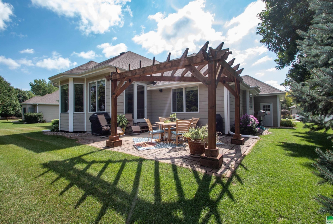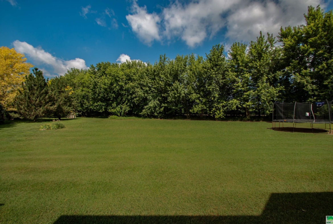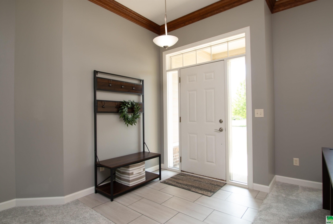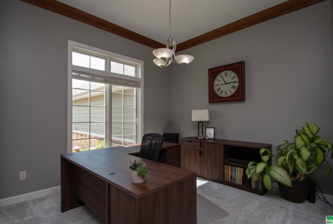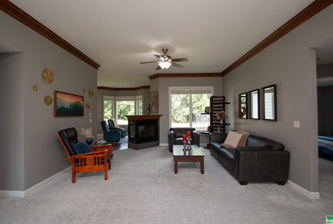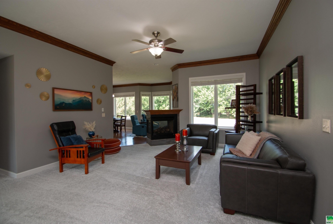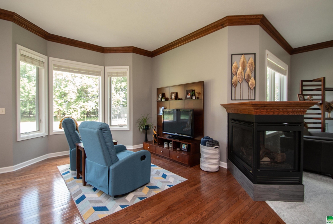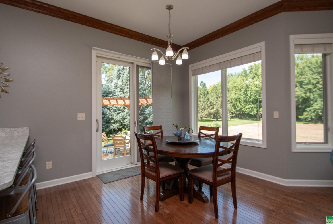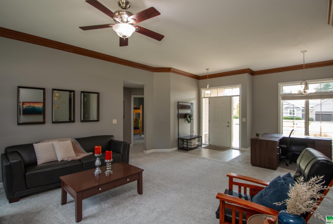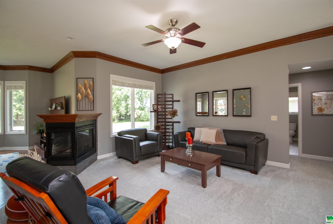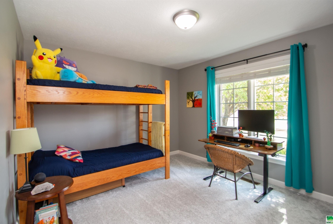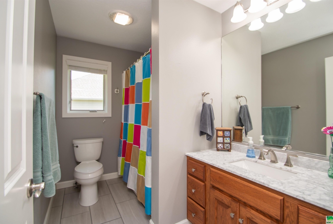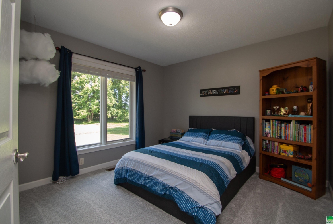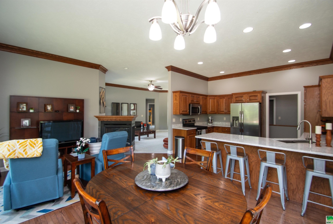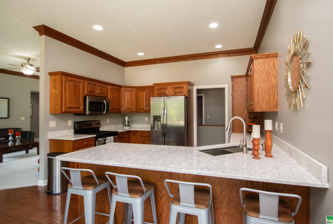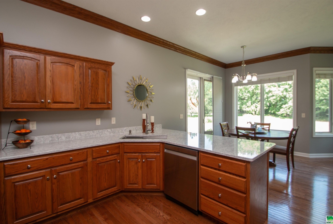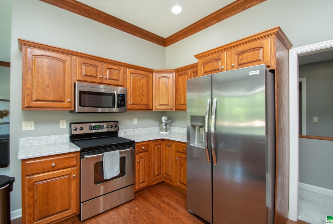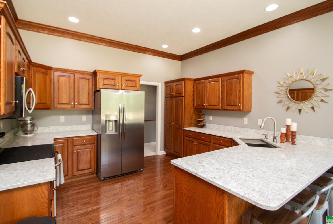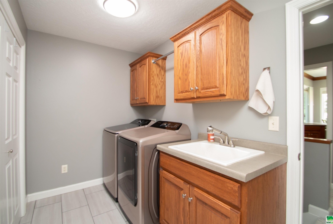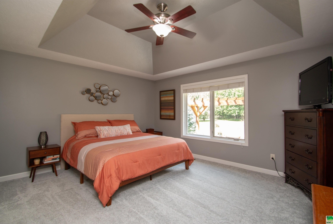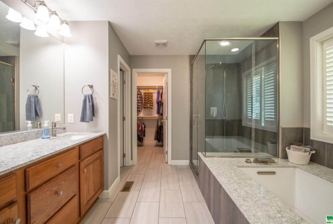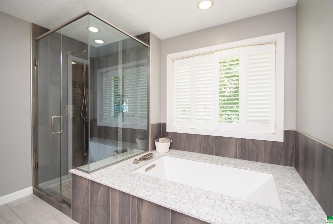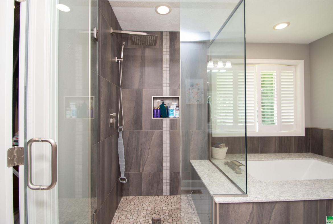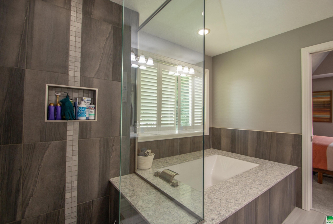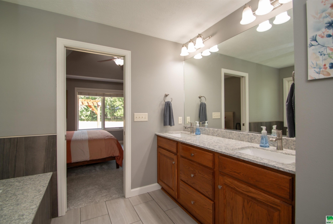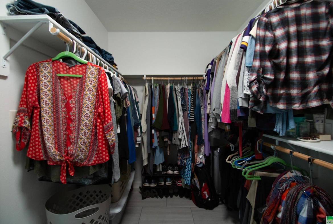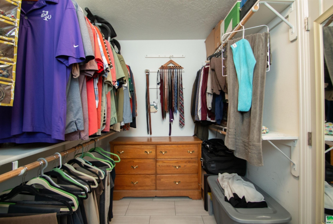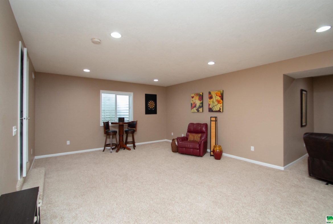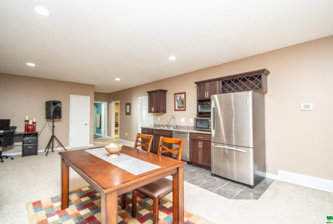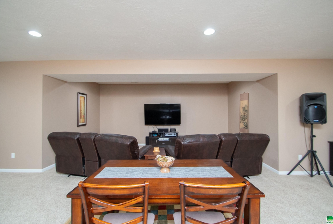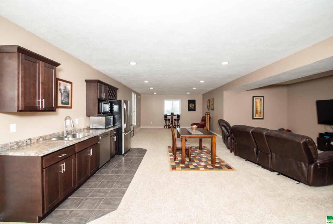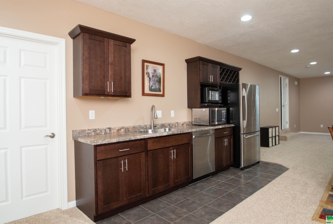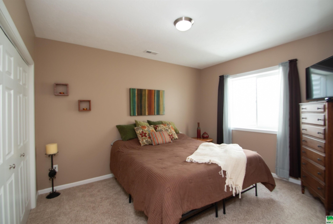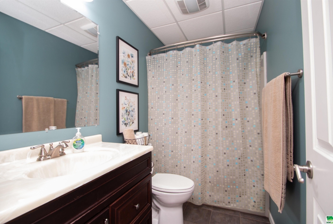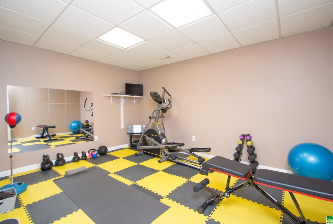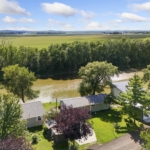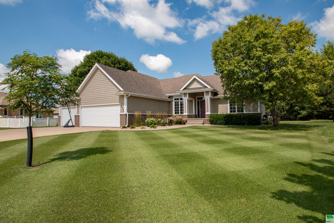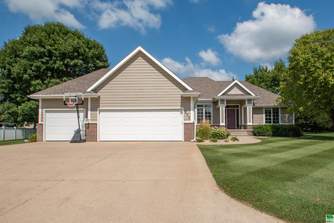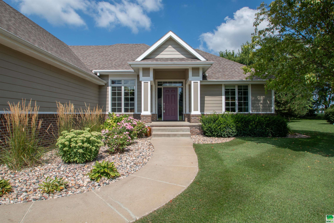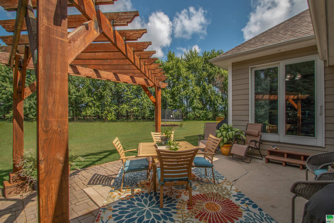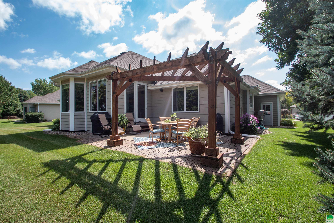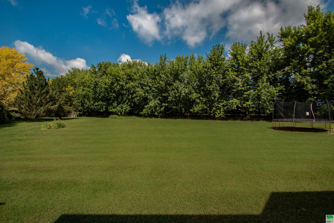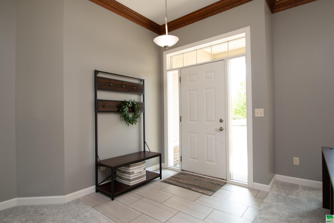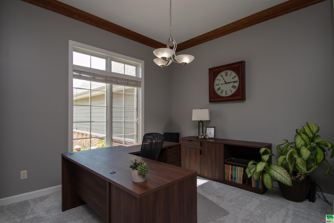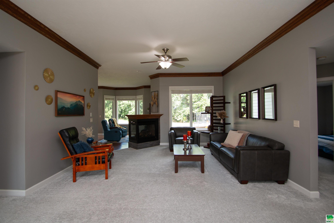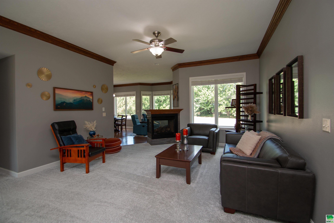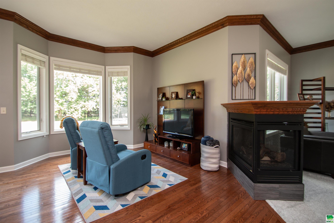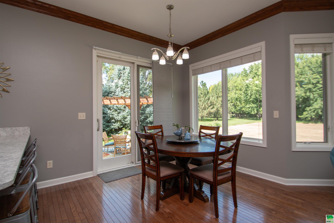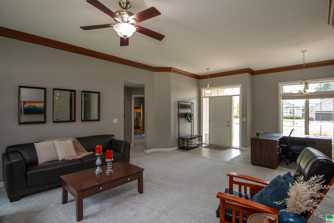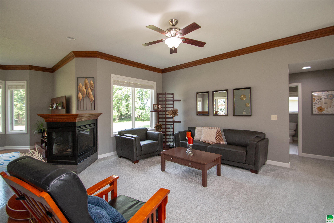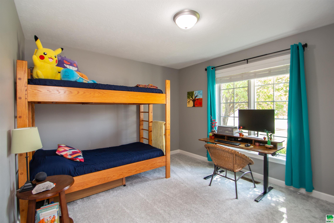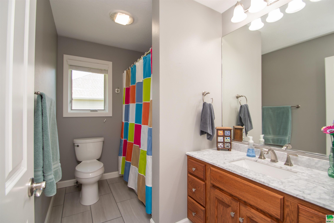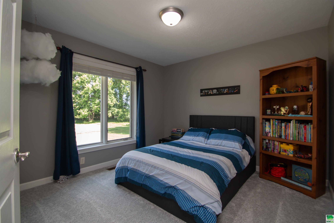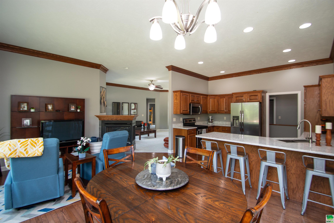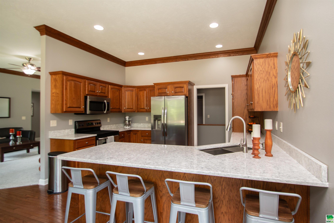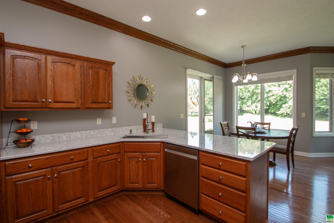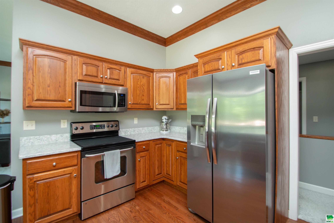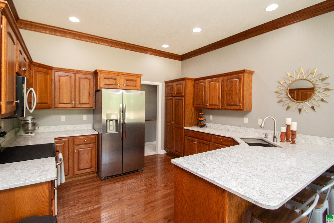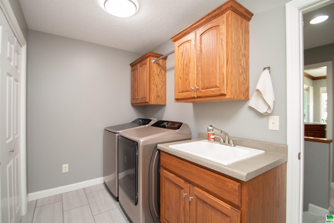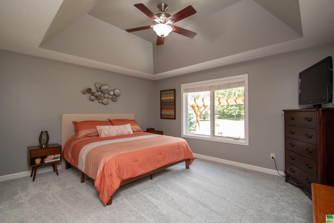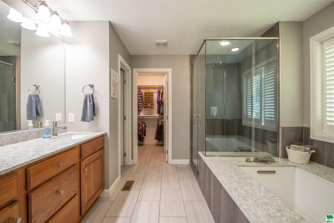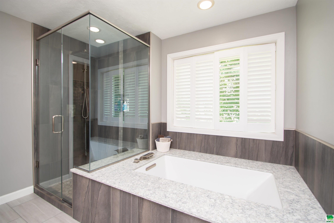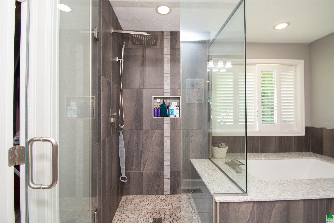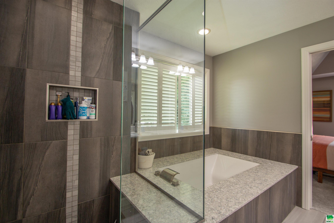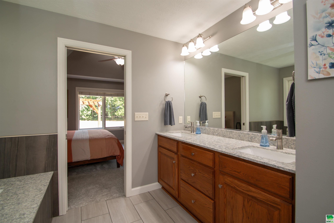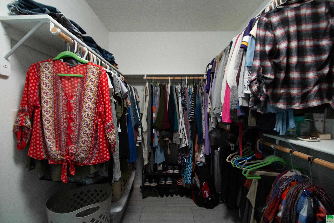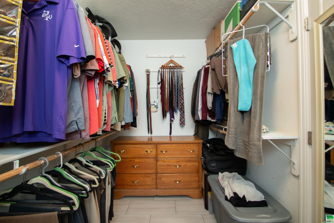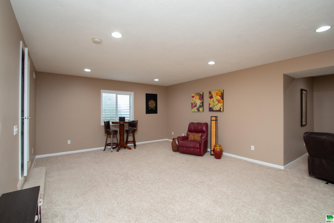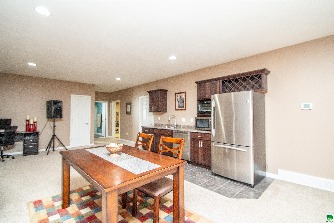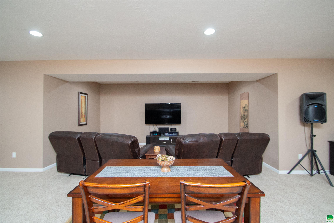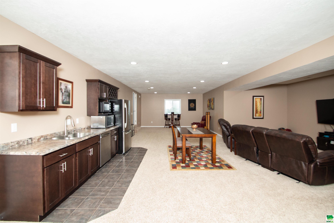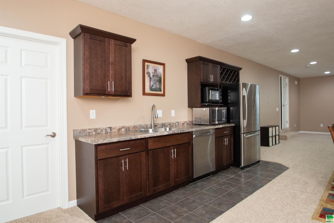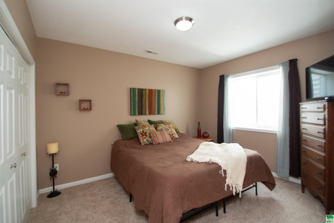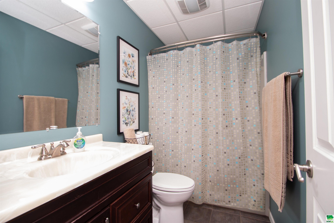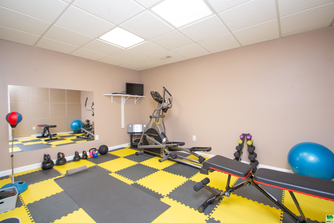573 Oxbow Trail, Dakota Dunes, SD
This 4 bedroom, 3 full bathroom ranch home with a 3 stall garage has many updates and sits on a lot with No neighbors behind. Enjoy the private backyard on the patio with pergola. As you enter the foyer with new tile you will notice the neutral decor. The room on your left could be a dining room or office, very flexible. Living room has new carpet, crown molding and a 3 sided FP with a hearth room and dining area on the other side. Door to patio from dining area. This room and the kitchen have wood floor. Kitchen features new counters, pantry and all appliances are included. Convenient laundry room with drop zone, double closet, sink and door to garage. Split bedroom plan. Master suite has a bedroom with new carpet and a pop up ceiling. The updated bathroom features a double vanity, new tile floor, soaking tub, a thoughtfully designed walk in shower and a walk in closet. Two more bedrooms on this level each have new carpet and double closets. Another updated full bathroom has new tile, new counter and a tub/shower combo. In the lower level is a very large family room with carpet and egress window as well as a wet bar area. Bedroom #4 has carpet and an egress window. The den is currently a workout room. The 3rd full bathroom has tile floor. There is a large storage/mechanical room. 2 zones for HVAC. Marathon water heater 2024. Off the garage is a door to the back yard. Recent updates: All new carpet on main floor 2024, updated master bath 2022. All new quartz counter tops kitchen and main bathrooms. Newer frig and dishwasher. New tile flooring: Foyer, laundry, main bath, master bath
Property Address
Open on Google Maps- Address 573 Oxbow Trail
- City Dakota Dunes
- State/county SD
- Zip/Postal Code 57049
Property Details
- Property ID: 829955
- Price: $535,000
- Property Size: 3514 Sq Ft
- Property Lot Size: 0.3 Acres
- Bedrooms: 4
- Bathrooms: 3
- Year Built: 2005
- Property Type: Residential
- Style: Ranch
- Taxes: $6450
- Garage Type: Attached,Triple
- Garage Spaces: 3
Room Dimensions
| Name | Floor | Size | Description |
|---|---|---|---|
| Other | Main | 5 x 6 | Entry with new tile floor |
| Dining | Main | 10 x 10 | flex room-could be dining/office etc, crown molding |
| Living | Main | 15 x 19 | new carpet, crown molding, 3 sided FP |
| Dining | Main | 10 x 18 | dining/hearth room, wood floor, bay window, door to patio |
| Kitchen | Main | 12 x 12 | wood floor, new counters, all appliances, pantry |
| Laundry | Main | 11 x 8 | tile floor, drop zone, sink, dbl closet |
| Master | Main | 15 x 12 | new carpet, pop up ceiling, 6 x 12 WIC |
| Full Bath | Main | 10 x 10 | updated, dbl vanity, soaking tub, tile shower, new tile flr |
| Bedroom | Main | 12 x 10 | new carpet, dbl closet |
| Bedroom | Main | 11 x 10 | new carpet, dbl closet |
| Full Bath | Main | 5 x 9 | new tile floor, new counter, tub/shower combo |
| Family | Basement | 41 x 15 + 17 x 9 | carpet, egress window, wet bar |
| Bedroom | Basement | 10 x 12 | carpet, dbl closet, egress |
| Den | Basement | 10 x 13 | no window or closet, currently workout room |
| Full Bath | Basement | 4 x 8 | flex room-could be dining/office etc, crown molding |
MLS Information
| Above Grade Square Feet | 1978 |
| Acceptable Financing | Cash,Conventional |
| Air Conditioner Type | Central |
| Association Fee | 90 |
| Basement | Finished,Full,Poured |
| Below Grade Square Feet | 1956 |
| Below Grade Finished Square Feet | 1536 |
| Below Grade Unfinished Square Feet | 420 |
| Contingency Type | Property Purchase |
| County | Union |
| Driveway | Concrete |
| Elementary School | Dakota Valley |
| Exterior | Brick,Combination,Hardboard |
| Fireplace Fuel | Gas |
| Fireplaces | 1 |
| Flood Insurance | Unverified |
| Fuel | Natural Gas |
| Garage Square Feet | 813 |
| Garage Type | Attached,Triple |
| Heat Type | Forced Air |
| High School | Dakota Valley |
| Included | all kitchen appliances, pergola, window treatments, gdo |
| Legal Description | LOT 11 MEADOWS 9TH ADD DAK DUNES (.303A) |
| Main Square Feet | 1978 |
| Middle School | Dakota Valley |
| Ownership | Single Family |
| Possession | neg |
| Property Features | Landscaping,Lawn Sprinkler System,Level Lot,Trees |
| Rented | No |
| Roof Type | Shingle |
| Sewer Type | City |
| Tax Year | 2024 |
| Water Type | City |
| Water Softener | Rented |
MLS#: 829955; Listing Provided Courtesy of Century 21 ProLink (712-224-2300) via Northwest Iowa Regional Board of REALTORS. The information being provided is for the consumer's personal, non-commercial use and may not be used for any purpose other than to identify prospective properties consumer may be interested in purchasing.

