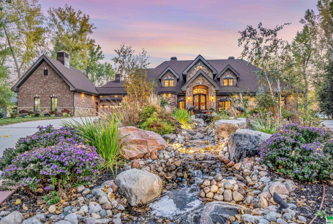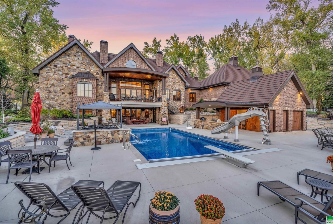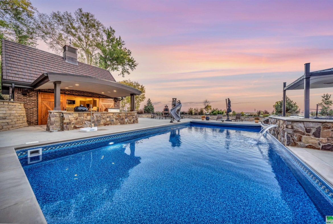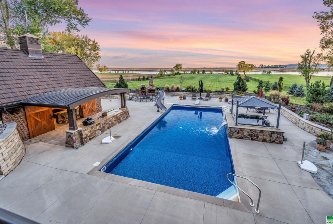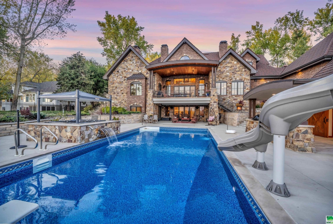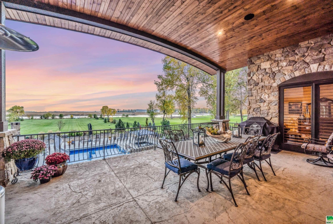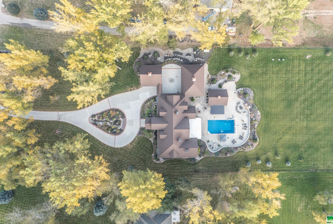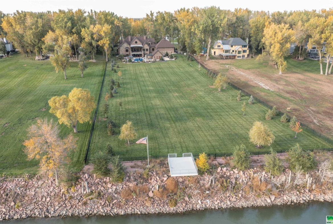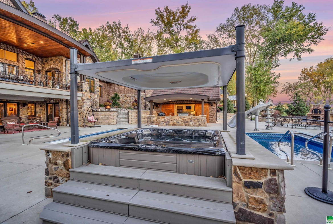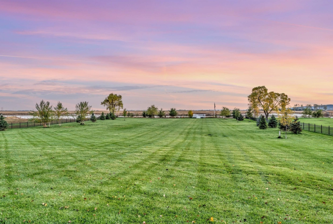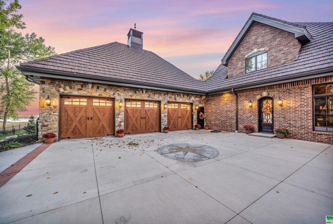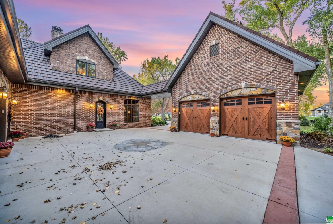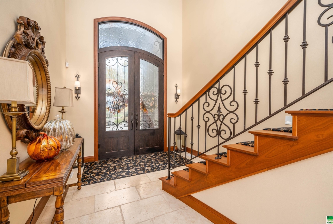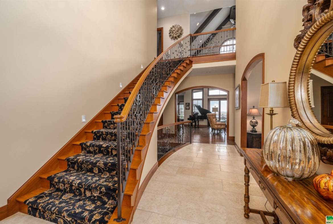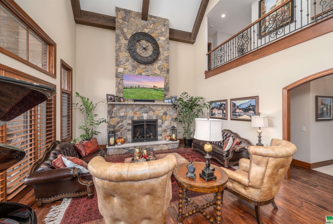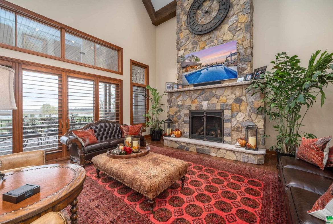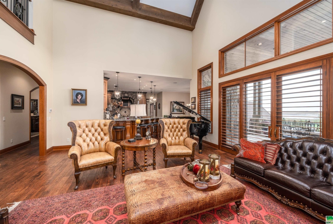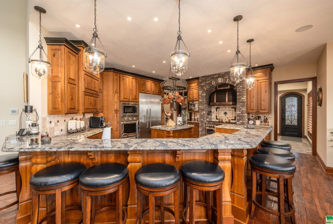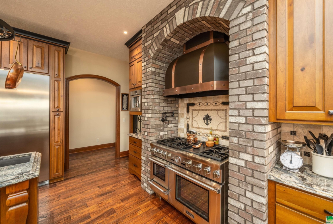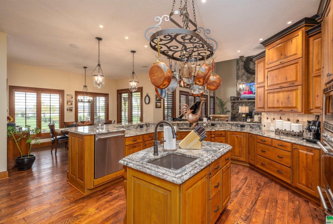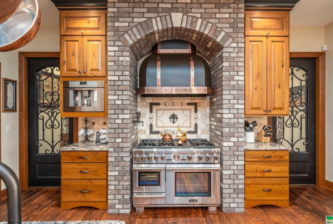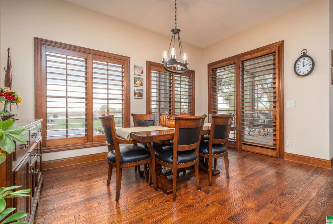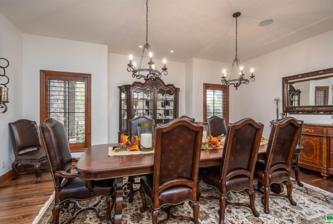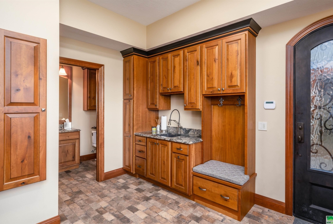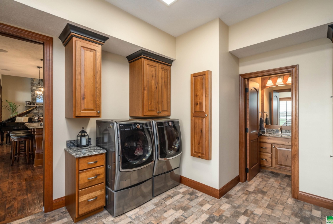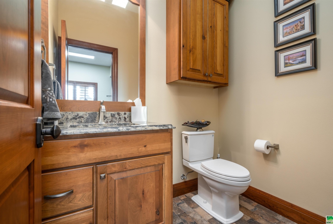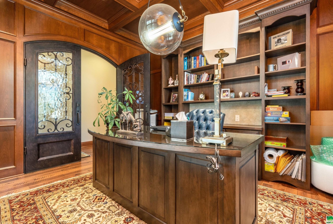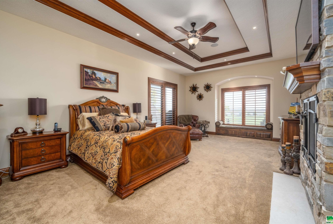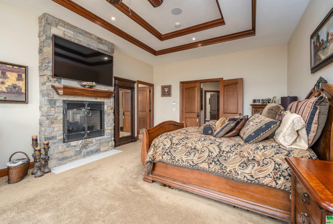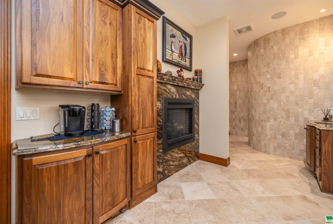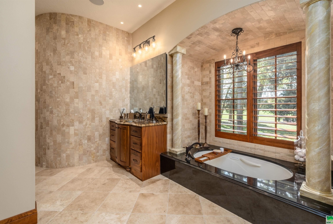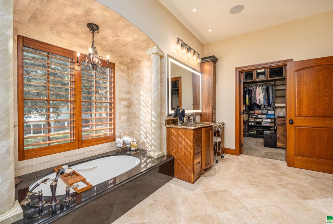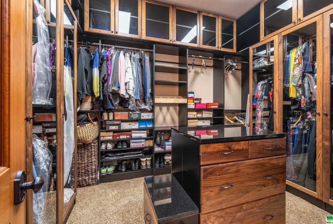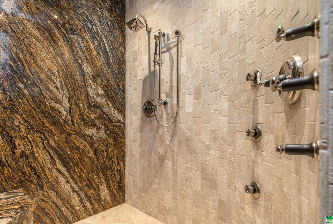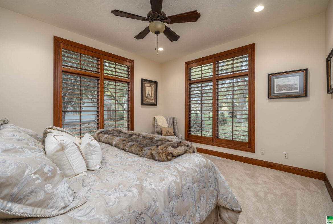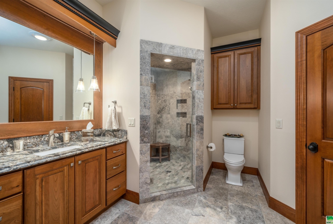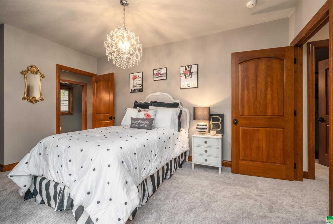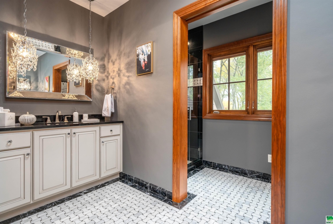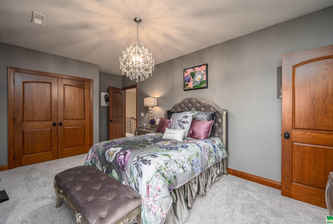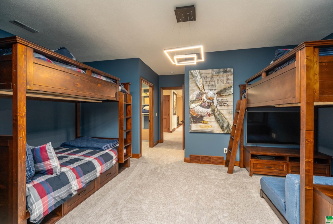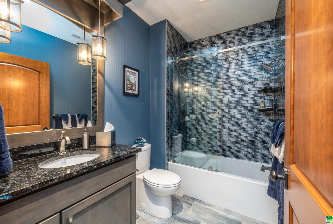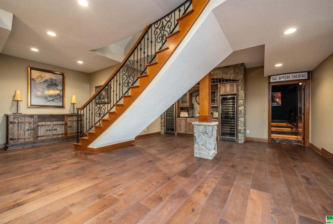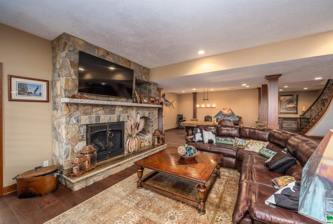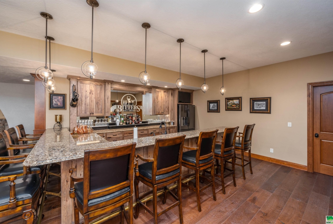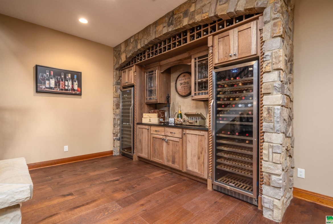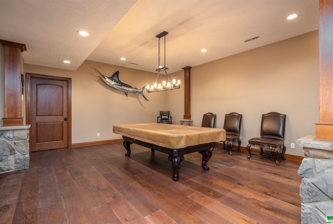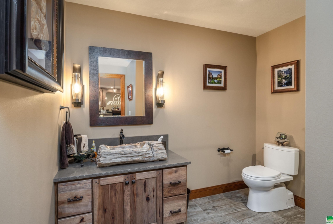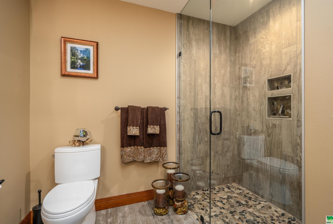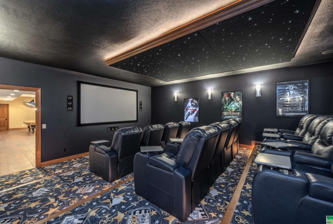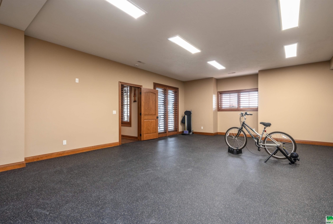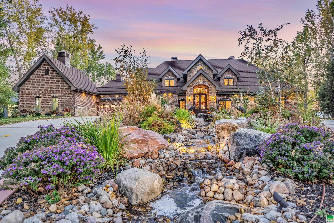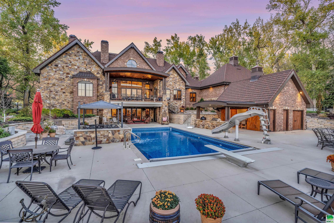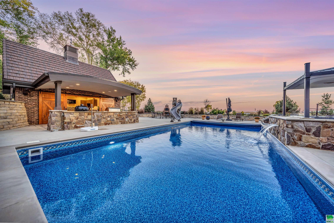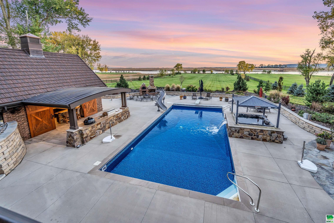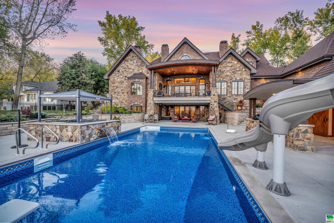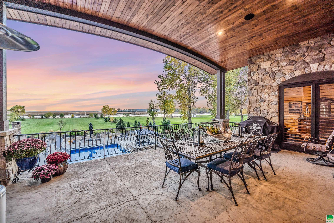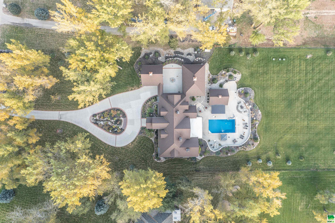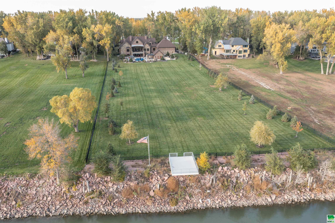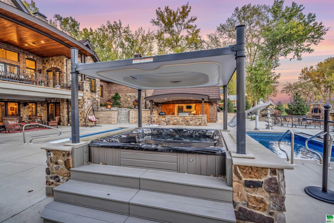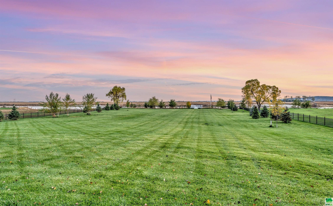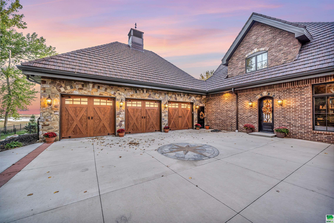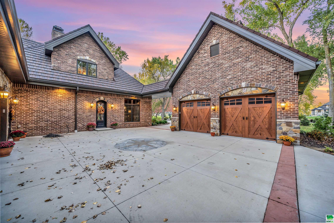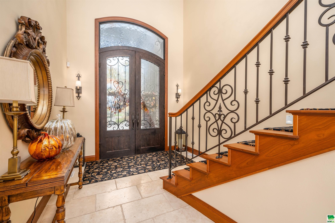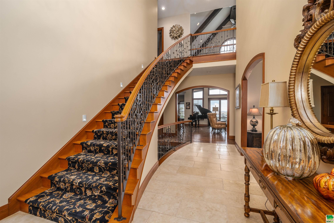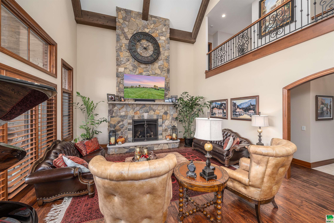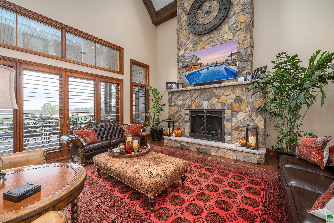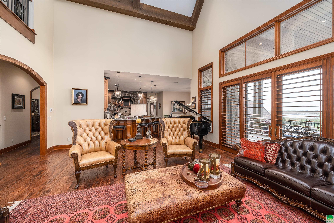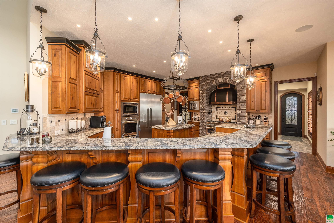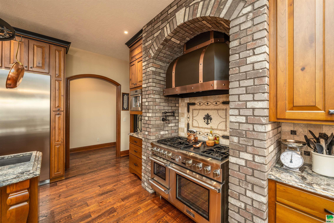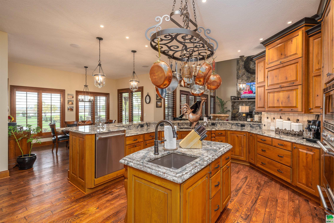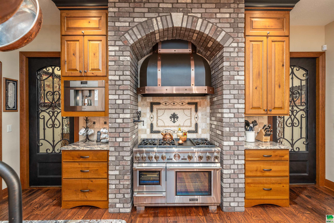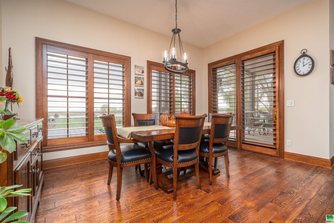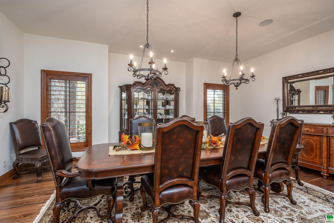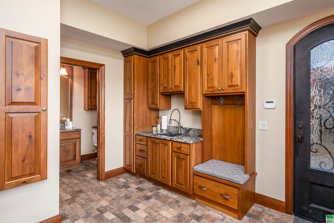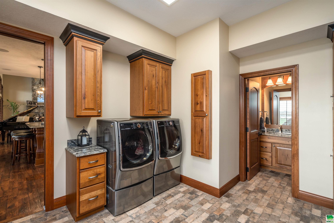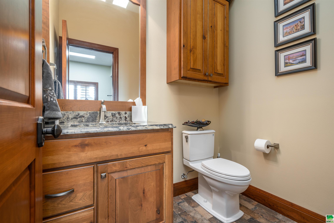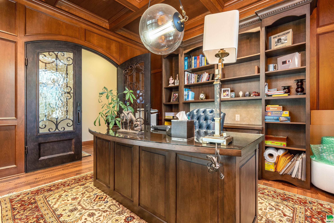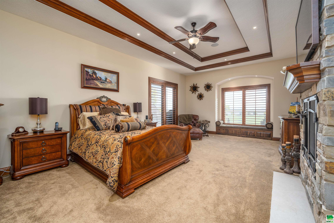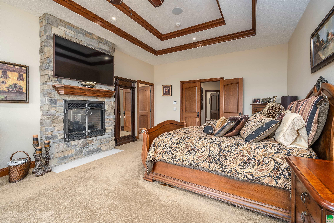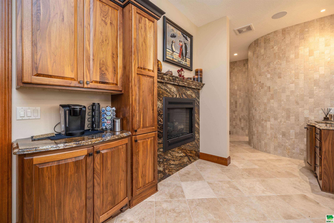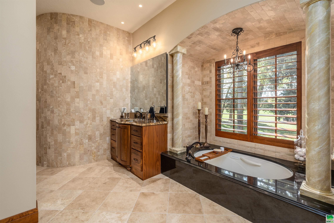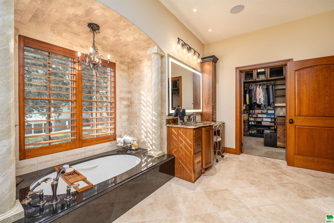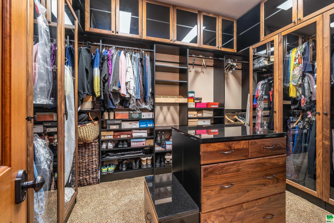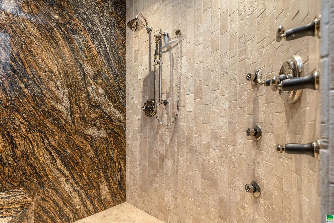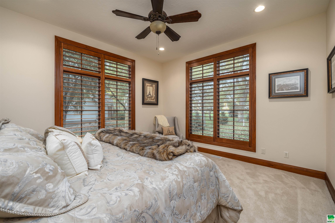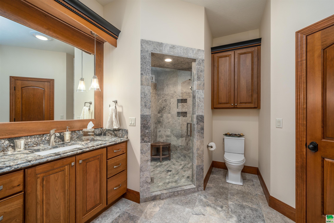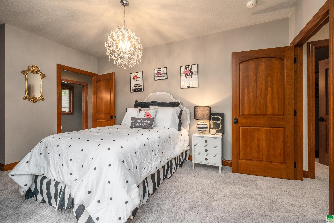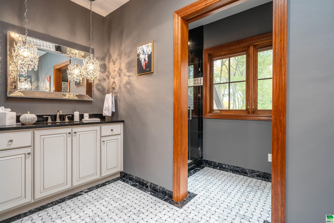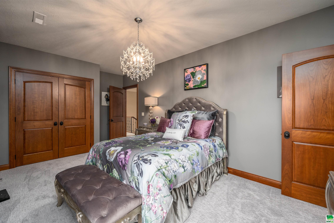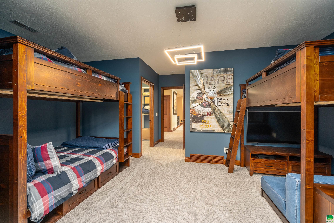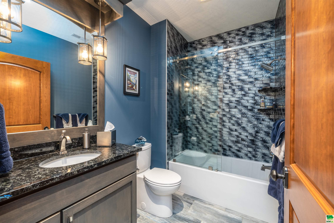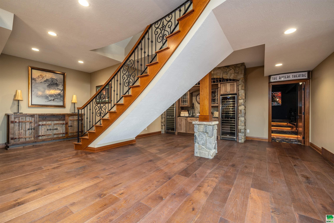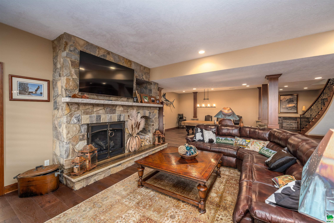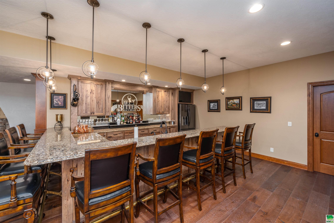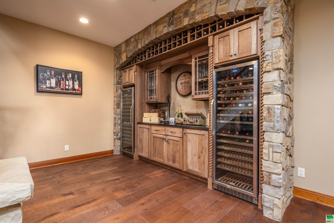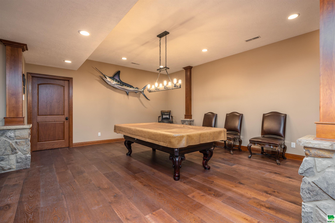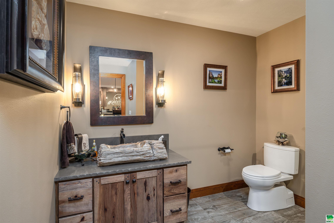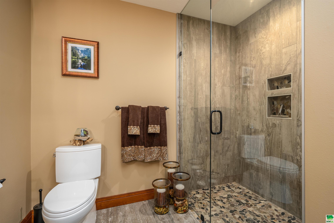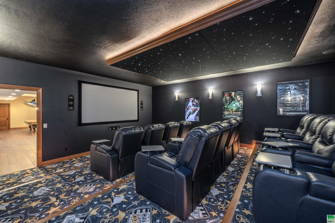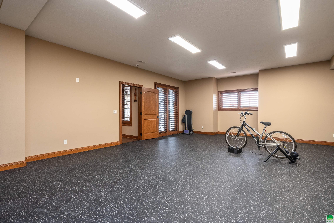976 Wynstone Drive, Jefferson, SD
Native Cottonwood trees and stunning Midwest sunrise and sunsets adorn this custom Estate. Rare opportunity to live on the coveted Wynstone Drive – 181′ of waterfront on the Missouri River. Sophisticated elegance with French Country inspired finishes. Carefully curated with custom architectural appointments, fine woods, custom iron work, brick and stone. Main and lower levels are perfect for entertaining with walls of windows opening to the covered deck, massive pool patio terrace, hot tub and full cabana for grilling and drinks. Great room with 35′ beamed ceilings open to the chef’s kitchen, custom cabinets from Pioneer cabinets, gas stove, separate pantry, all granite counters. Luxurious master suite with spa like bathroom with fireplace and vanity mirror, TV. Guest bedroom with 3/4 bath, formal dining, office, and 1/2 bath and main floor laundry with drop zone and bath compliment the main floor. Access to the covered concrete deck from Master bedroom, and kitchen eating area. All plantation shutters. Upper level features 2 bedrooms with shared full bath and another large bedroom with walkin closet and another bath. This level is heated by separate geothermal unit for this level. Lower level features movie theater room, walkout family room area with oversized bar area, exercise room and another bath. This level has heated floors and two geothermal units for the main house. 5 stall garage complex and so much more. The balance between quality and function is evident with Savant smart technology, geothermal systems and top grade mechanical. Custom built by Terry Schultzen, this one owner home checks all the boxes.
Property Address
Open on Google Maps- Address 976 Wynstone Drive
- City Jefferson
- State/county SD
- Zip/Postal Code 57038
Property Details
- Property ID: 824148
- Price: $2,900,000
- Property Size: 8529 Sq Ft
- Property Lot Size: 3.31 Acres
- Bedrooms: 5
- Bathrooms: 7
- Year Built: 2017
- Property Type: Residential
- Style: 2 Story
- Taxes: $25256
- Garage Type: Attached,Detached
- Garage Spaces: 5
Room Dimensions
| Name | Floor | Size | Description |
|---|---|---|---|
| Family | Main | 18 x 27 | Great room 35' vaulted ceiling, FP, wood floors. |
| Kitchen | Main | 21 x 27 | Cherry cab, Thermador App, quartz counter, 5x8 pantry |
| Master | Main | 15 x 25 | gas FP. sliders to deck, WIC, ensuite bath |
| Bedroom | Main | 13 x 15 | Plantation shutters, with 3/4 bath |
| Dining | Main | 15 x 25 | Brazilian Walnut floors, with heated hallway floors |
| Den | Main | 14 x 15 | Office, hickory built in cabinetry |
| Bedroom | Second | 15 x 11 | Carpet, cherry cabinets, window seat with 3/4 bath |
| Bedroom | Second | 13 x17 | Window seat, closet organizer, |
| Bedroom | Second | 15 x 15 | window seat. |
| Family | Basement | 17 x 18 | Home theater room, seating stays, concession area |
| Family | Basement | 18 x 26 + 16 x 20 | Heated floors, 3rd fireplace, walkout, plus game room area |
| Living | Main | 13 x 14 | Carpet, plantation shutters, open to entry foyer |
| Laundry | Main | 11 x 18 | 1/2 bath, drop zone, cabinets, brick floor |
| Family | Basement | 22 x 29 | Exercise room, could be space for another Bedroom. |
| Other | Basement | 17 x 19 | Cherry cab, Thermador App, quartz counter, 5x8 pantry |
MLS Information
| Above Grade Square Feet | 5251 |
| Acceptable Financing | Cash,Conventional |
| Air Conditioner Type | Geo Thermo |
| Association Fee | 390 |
| Basement | Finished,Full,Walkout |
| Below Grade Square Feet | 3906 |
| Below Grade Finished Square Feet | 3278 |
| Below Grade Unfinished Square Feet | 628 |
| Contingency Type | None |
| County | Union |
| Driveway | Concrete |
| Elementary School | Dakota Valley |
| Exterior | Brick,Stone |
| Fireplace Fuel | Gas |
| Fireplaces | 3 |
| Flood Insurance | Unverified |
| Fuel | Natural Gas |
| Garage Square Feet | 1770 |
| Garage Type | Attached,Detached |
| Heat Type | Geo Thermo |
| High School | Dakota Valley |
| Included | All kitchen appliances, window treatments. water softener |
| Legal Description | Lot 15 Wynstone First Addition Phase 1 (3.31A) |
| Main Square Feet | 3906 |
| Middle School | Dakota Valley |
| Ownership | Single Family |
| Possession | neg |
| Property Features | Cul-De-Sac,Landscaping,Lawn Sprinkler System,Level Lot,Trees |
| Rented | No |
| Roof Type | Other-See Comments |
| Sewer Type | Septic |
| Tax Year | 2023 |
| Water Type | Rural Water |
| Water Softener | Included |
MLS#: 824148; Listing Provided Courtesy of Century 21 ProLink (712-224-2300) via Northwest Iowa Regional Board of REALTORS. The information being provided is for the consumer's personal, non-commercial use and may not be used for any purpose other than to identify prospective properties consumer may be interested in purchasing.

