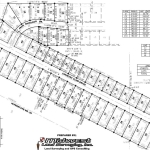251 La Costa Lane, Dakota Dunes, SD
Here is everything you are looking for in a townhome in Dakota Dunes, South Dakota. This custom-built ranch townhome boasts more than 3,000 sq. ft. of finished living space. Located in the Country Club area, this gorgeous lot backs up to a large, open green space. This home has many great features including 3 bedroom, 3 bathrooms, and the open concept kitchen/living space with a gas log fireplace that is wonderful for entertaining. The gorgeous kitchen has custom cherry cabinets, large island, granite countertops, tile backsplash and large walk-in pantry. Sliders from the kitchen go to private covered deck overlooking a lush backyard. The primary suite has a walk-in closet and large bathroom with double vanity, whirlpool tub, walk-in tile shower and heated tile floors. Second bedroom on the main floor is great for guests or could be used as an office. Full bath off this bedroom also has heated tile floors. Main floor is freshly painted, and laundry is located off the kitchen. The lower level has a large family room – a great space to watch movies or set up a gaming table. There’s a wet bar with cabinetry that matches the main floor. You will also find a finished safe room under front stoop – just waiting for your wine cellar to appear. The third bedroom is a spacious guest suite with an extra-large walk-in closet and attached 34 bath. Oversized 3 stall garage with epoxy floor. The La Costa HOA fees of $250 per month simplifies your life. That includes mowing, fertilizing, irrigation, snow removal, exterior maintenance, insurance and more. Some of the photos are virtually staged.
Property Address
Open on Google Maps- Address 251 La Costa Lane
- City Dakota Dunes
- State/county SD
- Zip/Postal Code 57049
Property Details
- Property ID: 821514
- Price: $439,000
- Property Size: 3044 Sq Ft
- Property Lot Size: 0.23 Acres
- Bedrooms: 3
- Bathrooms: 3
- Year Built: 2014
- Property Type: Residential
- Style: Ranch
- Taxes: $5570
- Garage Type: Attached,Triple
- Garage Spaces: 3
Room Dimensions
| Name | Floor | Size | Description |
|---|---|---|---|
| Other | Main | 10 x 8 | Foyer entry, tile floor, storm door and side light. |
| Living | Main | 20 x 14 | Open concept, gas fireplace, hardwood floors. |
| Dining | Main | 12 x 11 | Hardwoods, eat in kitchen area, slider to covered porch |
| Kitchen | Main | 13 x 12 | Cherry cabinets,tile backsplash,granite,large walk in pantry |
| Laundry | Main | 6 x 6 | Off kitchen, separate room, lots of cabinets, tile floor. |
| Master | Main | 16 x 14 | Primary suite, with 10 x 7 walk in closet, & great bath!! |
| Full Bath | Main | 10 x 10 | master bath, walk in tile shower, dbl. vanity, whirlpool tub |
| Bedroom | Main | 12 x 11 | 2nd bedroom on main or could be office. |
| Full Bath | Main | 8 x 5 | Guest bath, granite counter, tile floor. |
| Family | Basement | 17 x 14 | Open to other family room area |
| Family | Basement | 15 x 14 | At bottom of stairs, double door to second laundry. |
| Bedroom | Basement | 19 x 12 | Spacious, 11 x 9 walk in closet, egress window. |
| 3/4 Bath | Basement | 9 x 6 | Tile shower with glass doors, tile floor. |
| Other | Basement | 16 x 13 | Wet bar, tile floor & 10x7 "safe room" future wine cellar. |
MLS Information
| Above Grade Square Feet | 1586 |
| Acceptable Financing | Cash,Conventional,FHA,VA |
| Air Conditioner Type | Central |
| Association Fee | 280 |
| Basement | Finished,Full |
| Below Grade Square Feet | 1656 |
| Below Grade Finished Square Feet | 1458 |
| Below Grade Unfinished Square Feet | 198 |
| Contingency Type | None |
| County | Union |
| Driveway | Concrete |
| Elementary School | Dakota Valley |
| Exterior | Combination,Hardboard,Stone |
| Fireplace Fuel | Gas |
| Fireplaces | 1 |
| Flood Insurance | Unverified |
| Fuel | Natural Gas |
| Garage Square Feet | 756 |
| Garage Type | Attached,Triple |
| Heat Type | Forced Air,Heat Pump |
| High School | Dakota Valley |
| Included | Kitchen Appliances, Custom Blinds, Water Softener, Wetbar Microwave |
| Legal Description | LOT 17 DAK DUNES GOLF COURSE 26TH ADD(.231A) |
| Main Square Feet | 1586 |
| Middle School | Dakota Valley |
| Ownership | Townhouse |
| Property Features | Landscaping,Lawn Sprinkler System |
| Rented | No |
| Roof Type | Shingle |
| Sewer Type | City |
| Tax Year | 2022 |
| Water Type | City |
| Water Softener | Included |
MLS#: 821514; Listing Provided Courtesy of United Real Estate Solutions (712-226-6000) via Northwest Iowa Regional Board of REALTORS. The information being provided is for the consumer's personal, non-commercial use and may not be used for any purpose other than to identify prospective properties consumer may be interested in purchasing.



















































